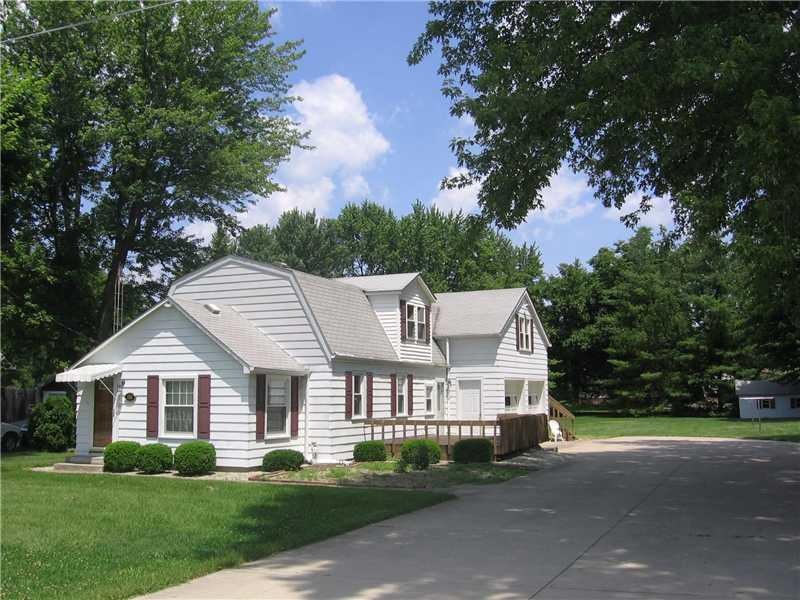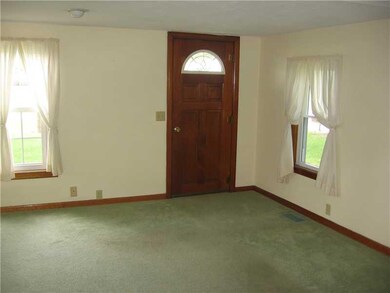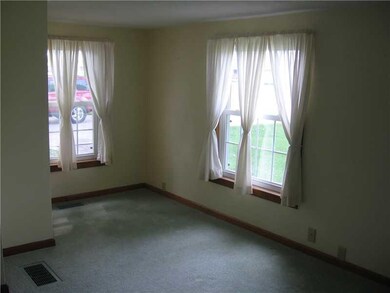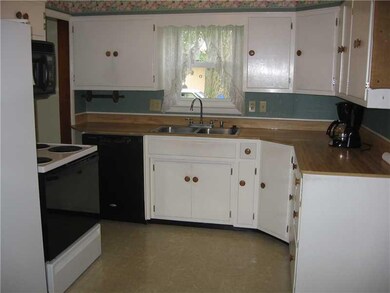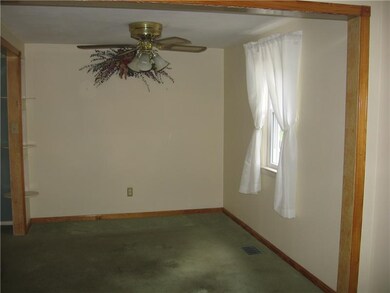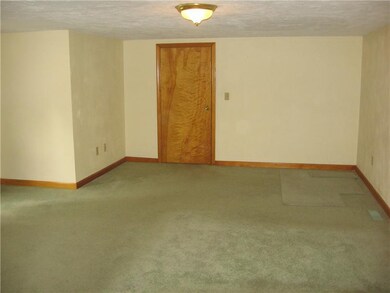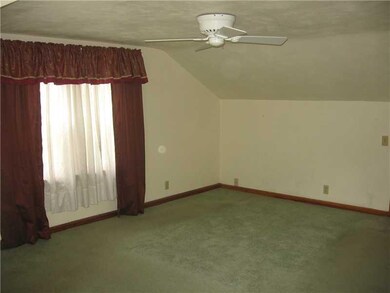
206 W 46th St Anderson, IN 46013
About This Home
As of September 2017Located on 1.25 acres of mature trees and park-like setting on dead-end street. Close to I-69 access and shopping! Nice 3 bedroom home; master has large walk-in closet. Bedrooms 2 and 3, stairway & hall have hardwood floors. Walk-out balcony deck from Bedroom #2! Replacement windows! Nice front deck too. Property is L shaped to the east. Gazebo for entertaining and 20x12 shed for storage. Hot Tub Stays Too! Immediate Possession.
Last Agent to Sell the Property
Jan Herr
Carpenter, REALTORS® License #RB14017496 Listed on: 06/26/2013
Last Buyer's Agent
Jan Herr
Dropped Members
Home Details
Home Type
- Single Family
Est. Annual Taxes
- $680
Year Built
- 1946
Laundry
- Laundry on main level
Utilities
- Heating System Uses Gas
- Gas Water Heater
- High Speed Internet
Ownership History
Purchase Details
Home Financials for this Owner
Home Financials are based on the most recent Mortgage that was taken out on this home.Purchase Details
Home Financials for this Owner
Home Financials are based on the most recent Mortgage that was taken out on this home.Similar Homes in the area
Home Values in the Area
Average Home Value in this Area
Purchase History
| Date | Type | Sale Price | Title Company |
|---|---|---|---|
| Deed | $100,000 | -- | |
| Deed | $100,000 | Absolute Title | |
| Warranty Deed | -- | -- |
Mortgage History
| Date | Status | Loan Amount | Loan Type |
|---|---|---|---|
| Open | $124,643 | FHA | |
| Closed | $7,227 | New Conventional | |
| Closed | $98,188 | FHA | |
| Previous Owner | $71,250 | New Conventional |
Property History
| Date | Event | Price | Change | Sq Ft Price |
|---|---|---|---|---|
| 09/29/2017 09/29/17 | Sold | $100,000 | +5.3% | $48 / Sq Ft |
| 08/21/2017 08/21/17 | Pending | -- | -- | -- |
| 08/08/2017 08/08/17 | Price Changed | $95,000 | -5.0% | $45 / Sq Ft |
| 07/27/2017 07/27/17 | For Sale | $100,000 | +33.3% | $48 / Sq Ft |
| 08/06/2013 08/06/13 | Sold | $75,000 | 0.0% | $36 / Sq Ft |
| 07/03/2013 07/03/13 | Pending | -- | -- | -- |
| 06/26/2013 06/26/13 | For Sale | $75,000 | -- | $36 / Sq Ft |
Tax History Compared to Growth
Tax History
| Year | Tax Paid | Tax Assessment Tax Assessment Total Assessment is a certain percentage of the fair market value that is determined by local assessors to be the total taxable value of land and additions on the property. | Land | Improvement |
|---|---|---|---|---|
| 2024 | $923 | $85,300 | $8,500 | $76,800 |
| 2023 | $907 | $78,200 | $8,100 | $70,100 |
| 2022 | $822 | $78,100 | $7,800 | $70,300 |
| 2021 | $759 | $72,100 | $7,800 | $64,300 |
| 2020 | $717 | $68,700 | $7,400 | $61,300 |
| 2019 | $699 | $67,000 | $7,400 | $59,600 |
| 2018 | $727 | $61,400 | $7,400 | $54,000 |
| 2017 | $688 | $62,200 | $7,400 | $54,800 |
| 2016 | $713 | $65,100 | $7,400 | $57,700 |
| 2014 | $680 | $62,800 | $7,500 | $55,300 |
| 2013 | $680 | $61,400 | $7,500 | $53,900 |
Agents Affiliated with this Home
-
Heather Upton

Seller's Agent in 2017
Heather Upton
Keller Williams Indy Metro NE
(317) 572-5589
205 in this area
723 Total Sales
-
Michelle Frazier

Seller Co-Listing Agent in 2017
Michelle Frazier
Keller Williams Indy Metro NE
(765) 228-6175
53 in this area
159 Total Sales
-

Buyer's Agent in 2017
Myra Hall
eXp Realty, LLC
-

Buyer Co-Listing Agent in 2017
Valerie Euneman-Harp
RE/MAX
(765) 425-4964
63 in this area
173 Total Sales
-
J
Seller's Agent in 2013
Jan Herr
Carpenter, REALTORS®
Map
Source: MIBOR Broker Listing Cooperative®
MLS Number: 21240826
APN: 48-11-25-103-008.000-003
- 4504 Harvard Dr
- 202 Asbury Dr
- 120 Saratoga Way
- 143 Asbury Dr Unit 86A
- 4505 Stratford Dr
- 4316 London Ct
- 14 Winchester Ct
- 217 Devonshire Ct
- 0 W 42nd St
- 618 N Buckingham Ct
- 328 W 53rd St Unit 52
- 328 W 53rd St Unit 86
- 328 W 53rd St Unit 17
- 328 W 53rd St Unit 10
- 328 W 53rd St Unit 11
- 3907 Haverhill Dr
- 3826 Delaware St
- 0 Fairview Dr Unit MBR22021213
- 0 Fairview Dr Unit MBR22021211
- 5218 Fletcher St
