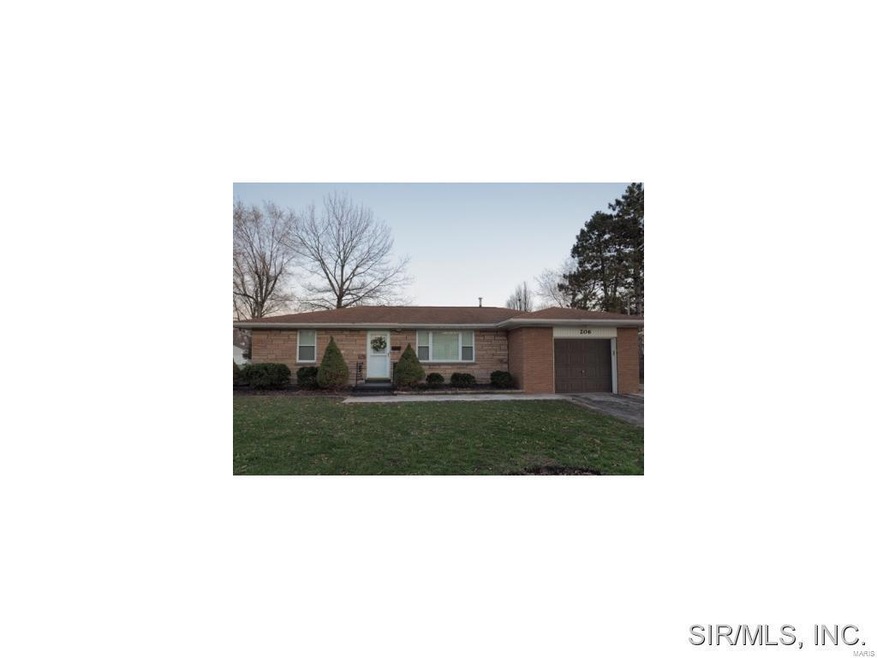
206 W Bethalto Blvd Bethalto, IL 62010
About This Home
As of June 2015Move in ready ALL BRICK/STONE house in Bethalto. This house features a large living room, with plenty of windows. Two good-sized bedrooms with nice closets. Very nice updated bathroom with pedestal sink. Eat-in Kitchen has room for a table and the refrigerator and stove both stay. There is a bonus room off the kitchen that currently houses the washer and dryer, but it is big enough for an office, craft room, etc. One car attached garage with entrance to the kitchen. Outdoor space includes a nice backyard, two storage sheds, and a brick paver patio perfect for grilling out. Seller says there are hardwood floors under the carpets that could be refinished. Make an appointment today.
Home Details
Home Type
- Single Family
Est. Annual Taxes
- $2,354
Year Built
- 1962
Parking
- 1 Car Garage
Interior Spaces
- 2 Main Level Bedrooms
- 1,020 Sq Ft Home
Utilities
- Heating System Uses Gas
Ownership History
Purchase Details
Home Financials for this Owner
Home Financials are based on the most recent Mortgage that was taken out on this home.Purchase Details
Home Financials for this Owner
Home Financials are based on the most recent Mortgage that was taken out on this home.Purchase Details
Home Financials for this Owner
Home Financials are based on the most recent Mortgage that was taken out on this home.Purchase Details
Home Financials for this Owner
Home Financials are based on the most recent Mortgage that was taken out on this home.Purchase Details
Home Financials for this Owner
Home Financials are based on the most recent Mortgage that was taken out on this home.Similar Homes in Bethalto, IL
Home Values in the Area
Average Home Value in this Area
Purchase History
| Date | Type | Sale Price | Title Company |
|---|---|---|---|
| Warranty Deed | $89,000 | Serenity Title & Escrow Ltd | |
| Warranty Deed | $85,000 | Community Title & Escrow Ltd | |
| Interfamily Deed Transfer | -- | Community Title & Escrow | |
| Interfamily Deed Transfer | -- | Community Title & Escrow | |
| Corporate Deed | -- | Community Title & Escrow |
Mortgage History
| Date | Status | Loan Amount | Loan Type |
|---|---|---|---|
| Open | $6,000 | Unknown | |
| Open | $81,500 | New Conventional | |
| Previous Owner | $83,460 | FHA | |
| Previous Owner | $77,789 | New Conventional | |
| Previous Owner | $70,500 | New Conventional | |
| Previous Owner | $40,800 | Unknown | |
| Previous Owner | $27,000 | New Conventional |
Property History
| Date | Event | Price | Change | Sq Ft Price |
|---|---|---|---|---|
| 07/08/2025 07/08/25 | Pending | -- | -- | -- |
| 07/07/2025 07/07/25 | For Sale | $139,900 | +57.2% | $137 / Sq Ft |
| 06/12/2015 06/12/15 | Sold | $89,000 | -10.9% | $87 / Sq Ft |
| 05/05/2015 05/05/15 | Pending | -- | -- | -- |
| 04/06/2015 04/06/15 | For Sale | $99,900 | -- | $98 / Sq Ft |
Tax History Compared to Growth
Tax History
| Year | Tax Paid | Tax Assessment Tax Assessment Total Assessment is a certain percentage of the fair market value that is determined by local assessors to be the total taxable value of land and additions on the property. | Land | Improvement |
|---|---|---|---|---|
| 2024 | $2,354 | $39,420 | $7,640 | $31,780 |
| 2023 | $2,354 | $37,890 | $7,120 | $30,770 |
| 2022 | $2,330 | $34,970 | $6,570 | $28,400 |
| 2021 | $2,119 | $32,590 | $6,120 | $26,470 |
| 2020 | $2,077 | $31,380 | $5,890 | $25,490 |
| 2019 | $2,031 | $30,440 | $5,710 | $24,730 |
| 2018 | $1,987 | $28,920 | $5,420 | $23,500 |
| 2017 | $1,916 | $28,230 | $5,290 | $22,940 |
| 2016 | $1,896 | $28,230 | $5,290 | $22,940 |
| 2015 | $1,817 | $27,930 | $5,230 | $22,700 |
| 2014 | $1,817 | $27,930 | $5,230 | $22,700 |
| 2013 | $1,817 | $28,340 | $5,310 | $23,030 |
Agents Affiliated with this Home
-
Kelly May

Seller's Agent in 2025
Kelly May
Coldwell Banker Brown Realtors
(618) 444-1950
54 in this area
240 Total Sales
Map
Source: MARIS MLS
MLS Number: MIS4404536
APN: 19-2-08-12-16-402-001
- 416 Wyoming St
- 511 Oregon St
- 510 Logan St
- 0 Kutter Aljets Place Lots Unit 19013797
- 411 Vermont St
- 405 Texas Blvd
- 511 Courtesy Ln
- 514 W Sherman St
- 201 S Ashbrook St
- 714 Fairway St
- 327 Sheridan St
- 14 Michael Ct
- 219 W Central St
- 330 Grant St
- 108 Garrettford Dr
- 415 Mill St
- 218 Mill St
- 348 Mill St
- 107 Gabrielle Cir
- 600 Mill St
