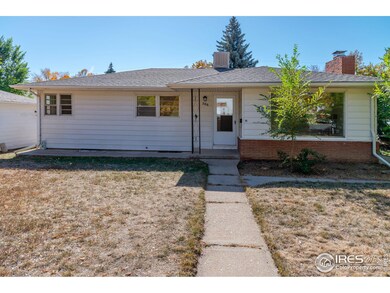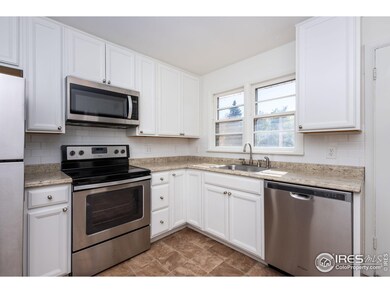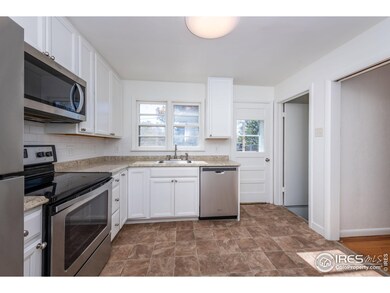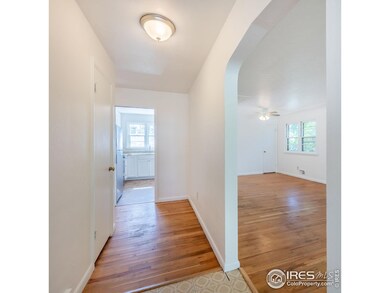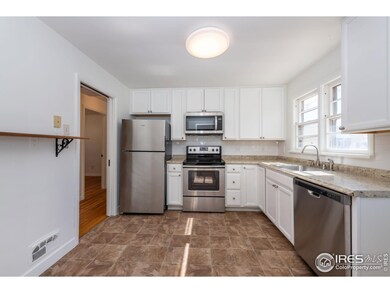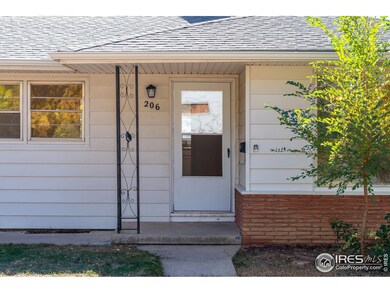
$850,000
- 3 Beds
- 1 Bath
- 1,901 Sq Ft
- 300 E Cleveland St
- Lafayette, CO
This beautifully updated home (built in 1900) in the heart of Lafayette seamlessly blends historic character with modern living, just blocks from downtown. The highlight is a fabulous open kitchen remodel that transforms the heart of the home into a bright, spacious gathering space. The kitchen features an open-concept layout that flows effortlessly into adjoining living areas, making it ideal
Danna Hinz RE/MAX Alliance

