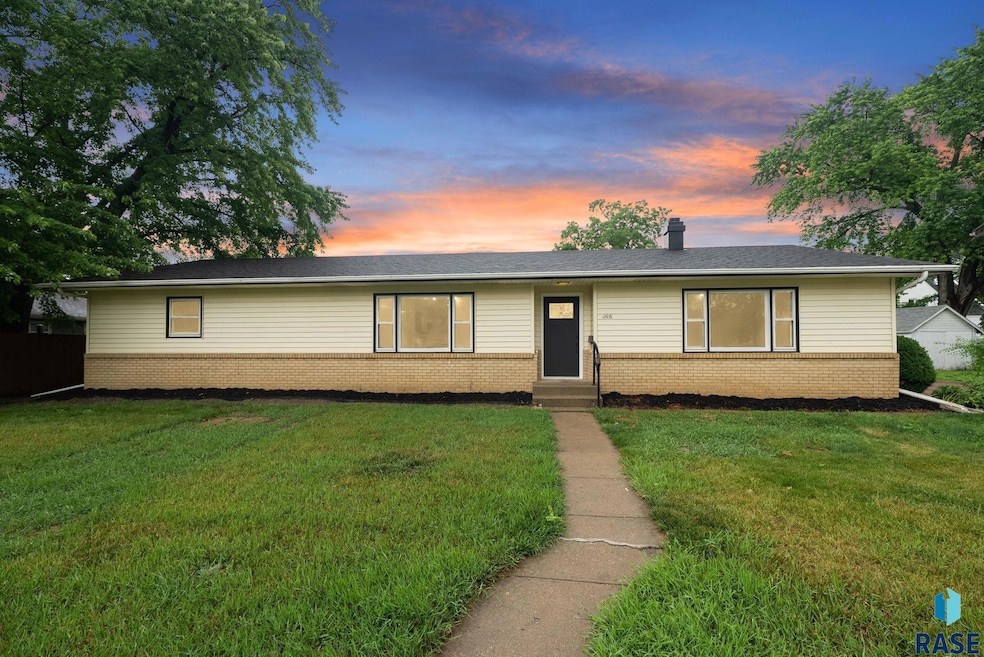
206 W Hemlock St Beresford, SD 57004
Estimated payment $2,261/month
Highlights
- Ranch Style House
- 1 Car Attached Garage
- Landscaped
- Formal Dining Room
- Wet Bar
- 4-minute walk to Park Department
About This Home
Nothing to do but move right in! This hard-to-find ranch-style home offers 5 bedrooms, 3 bathrooms, and over 3,000 sq. ft. of beautifully remodeled living space. Nearly every detail has been professionally updated—including the roof, mechanicals, flooring, fixtures, kitchen, and bathrooms—making this home truly move-in ready! Step inside to a spacious living room with bright picture windows, formal dining space, and a cozy brick fireplace. The brand-new eat-in kitchen includes a full appliance package, modern finishes, and convenient access to the newly added deck via a sliding patio door—perfect for entertaining! A generous primary suite complete with a walk-in closet and updated en-suite bathroom with double vanity. A second large bedroom with double closets and another fully remodeled bathroom—also with a double vanity—round out the main level. Downstairs, the fully finished basement is its own retreat, boasting a large family room, wet bar area, a versatile multipurpose room, three additional bedrooms, and a newly updated full bath. Ample storage is available with a large mechanical room and finished under-stair space. Easy-maintenance LVP flooring runs throughout both levels. An attached garage and additional off-street parking add even more convenience. Located close to downtown, shopping, parks, schools, and coffee shops—this home truly has it all. Schedule your showing today! Seller is a licensed Realtor in the State of South Dakota
Listing Agent
Berkshire Hathaway HomeServices Midwest Realty - Sioux Falls Listed on: 06/27/2025

Home Details
Home Type
- Single Family
Est. Annual Taxes
- $2,832
Year Built
- Built in 1972
Lot Details
- 6,800 Sq Ft Lot
- Lot Dimensions are 80x85
- Landscaped
Parking
- 1 Car Attached Garage
Home Design
- Ranch Style House
- Brick Exterior Construction
- Block Foundation
- Composition Shingle Roof
- Vinyl Siding
Interior Spaces
- 2,962 Sq Ft Home
- Wet Bar
- Wood Burning Fireplace
- Formal Dining Room
- Laundry on main level
Bedrooms and Bathrooms
- 5 Bedrooms
Basement
- Basement Fills Entire Space Under The House
- Bedroom in Basement
Schools
- Beresford Elementary School
- Beresford Middle School
- Beresford High School
Utilities
- 90% Forced Air Heating and Cooling System
- Electric Water Heater
Listing and Financial Details
- Assessor Parcel Number 02.04.06.1015
Map
Home Values in the Area
Average Home Value in this Area
Tax History
| Year | Tax Paid | Tax Assessment Tax Assessment Total Assessment is a certain percentage of the fair market value that is determined by local assessors to be the total taxable value of land and additions on the property. | Land | Improvement |
|---|---|---|---|---|
| 2024 | $2,832 | $204,319 | $22,680 | $181,639 |
| 2023 | $2,751 | $187,806 | $22,680 | $165,126 |
| 2022 | $2,081 | $144,477 | $17,457 | $127,020 |
| 2021 | $2,039 | $125,632 | $15,180 | $110,452 |
| 2020 | $2,030 | $120,372 | $15,180 | $105,192 |
| 2019 | $1,892 | $120,372 | $15,180 | $105,192 |
| 2018 | $1,889 | $116,175 | $15,180 | $100,995 |
| 2017 | $1,779 | $116,175 | $0 | $116,175 |
| 2016 | $1,869 | $105,614 | $0 | $105,614 |
| 2015 | $1,869 | $105,614 | $0 | $105,614 |
| 2014 | $1,846 | $105,614 | $0 | $105,614 |
| 2013 | $1,827 | $105,614 | $0 | $105,614 |
| 2012 | $1,827 | $105,614 | $13,800 | $91,814 |
Property History
| Date | Event | Price | Change | Sq Ft Price |
|---|---|---|---|---|
| 08/13/2025 08/13/25 | Price Changed | $369,995 | -2.6% | $125 / Sq Ft |
| 06/27/2025 06/27/25 | For Sale | $379,995 | -- | $128 / Sq Ft |
Mortgage History
| Date | Status | Loan Amount | Loan Type |
|---|---|---|---|
| Closed | $81,200 | New Conventional |
Similar Homes in Beresford, SD
Source: REALTOR® Association of the Sioux Empire
MLS Number: 22504948
APN: 02.04.06.1015
- 28243 West Ave
- 711 N Plum St
- 400 Carr St
- 325 Wilder Rd
- 22 W Bloomingdale St Unit Basement Apt 22 W Bloomin
- 816 Shirley St
- 411-415 Honeysuckle Dr
- 400 Honeysuckle Dr
- 401 S Cliff Ave
- 301 Harvest Trail Unit 3
- 301 Harvest Trail Unit 4
- 301 Harvest Trail Unit 1
- 301 Harvest Trail
- 108 W Elm St
- 644 W Willow St
- 293 Tiger Way Ct
- 303 Tigerway Place
- 300 Devitt Dr
- 1223 Tom Sawyer Trail
- 1101 Legendary Dr Unit A






