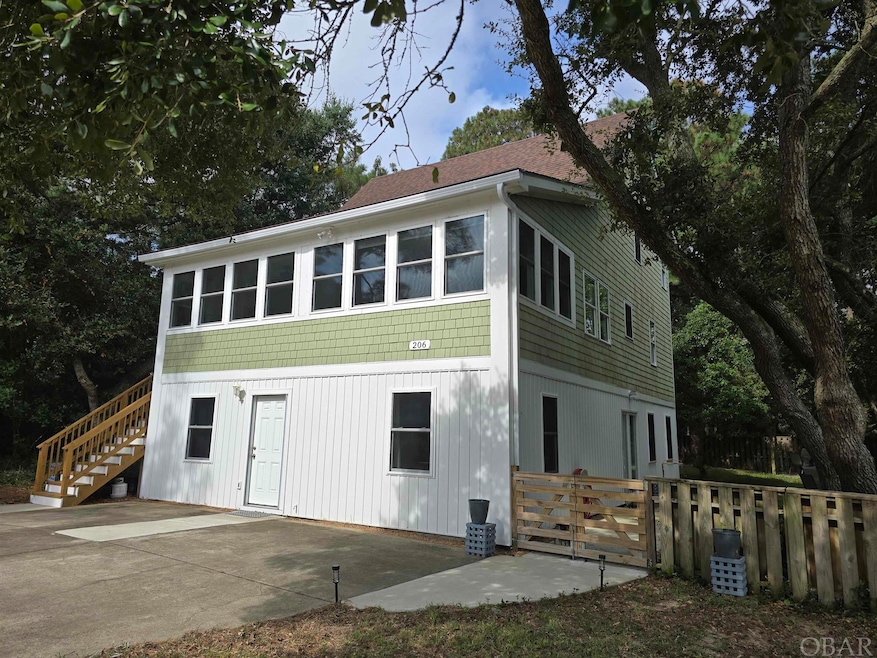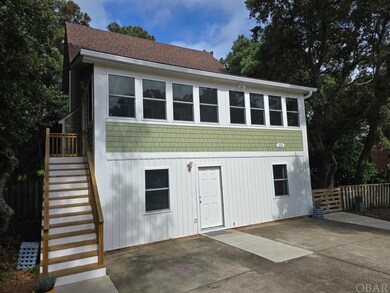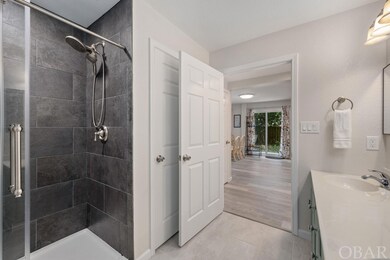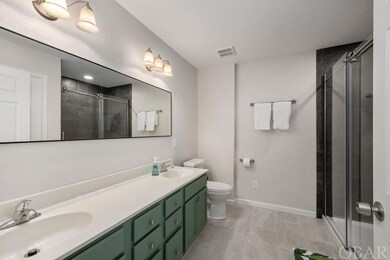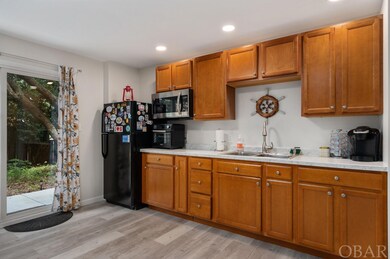
206 W Lookout Rd Nags Head, NC 27959
Highlights
- Second Refrigerator
- Wood Flooring
- Sun or Florida Room
- Cathedral Ceiling
- Attic
- Furnished
About This Home
As of December 2024Nestled on the edge of Jockey’s Ridge State Park, this home is adaptable, whether it be your new spacious primary home, or your next investment capable of renting upstairs separately from downstairs, or perhaps a mix of both to help make your mortgage more manageable. Upstairs, wrapped in windows, you’ll feel right amongst the singing birds in the branches of your large live oak tree as you enjoy the morning light. This open concept space, with high vaulted ceilings, links your dining room, kitchen, and living room together, all able to share the light that these many windows provide. Hardwood floors and luxury vinyl plank run throughout most of the home. Built originally in 2001 and remodeled with additions in 2023, much of this home feels new and updated. The primary bedroom en suite comprises the entirety of the third floor. This deliberately oversized bedroom, bathroom, and closets provide over 400 square feet of space as a retreat up and away from the remainder of the house. On the second floor, the second full bath resides at the end of the hallway, flanked by two rooms. One is a second bedroom, and the other is a bonus room, capable of being an office, nursery, or any other number of possibilities. On the first floor, you find the large laundry, utility and storage room that serves as a possible divider between the upstairs and downstairs units. With locking exterior doors at the top of the staircase and beginning of the downstairs unit, this could be a shared laundry space without ever having access to the other’s private spaces. Through that door though, you’ll find a handicapped accessible two bedroom unit, with a living room, dining area, pantry, and large bathroom with a luxury walk in glass door shower. This space has served as an Airbnb and made $25,000 in one year’s time, all with fabulous reviews. The backyard is fully fenced in, lightly shaded, and has a pergola patio with outdoor dining and seating spaces next to the grill under yet another live oak tree. An outdoor shower with its platform connecting to the laundry room backdoor allows you to rinse off from your day at the beach, or unwind while looking up at the blue sky above. This home comes furnished, and the first floor unit is fully set up ready with all you’ll need to run a successful rental on day one. The grandeur of Jockey’s Ridge is just steps away, ready for nightly sunset walks to the soundside. The Hollowell Street beach access is also a short easy walk, or 2 minute drive. This home is in a X flood zone so no flood insurance is required, but an X policy provides security inexpensively. There is a quiet peacefulness to the neighborhood thanks to being back away from the highway, protected by trees, and of course by Jockey’s Ridge State Park, yet you’re still central to some of the best entertainment and restaurants this island has to offer. *The listing agent is a licensed real estate broker and principal owner of this property.*
Home Details
Home Type
- Single Family
Est. Annual Taxes
- $1,732
Year Built
- Built in 2001
Lot Details
- 10,000 Sq Ft Lot
- Cul-De-Sac
- Fenced Yard
- Level Lot
- Property is zoned SPD-20
HOA Fees
- $3 Monthly HOA Fees
Home Design
- Slab Foundation
- Frame Construction
- Asphalt Shingled Roof
- Shake Siding
- Piling Construction
- Vinyl Construction Material
Interior Spaces
- 2,576 Sq Ft Home
- Furnished
- Cathedral Ceiling
- Ceiling Fan
- Gas Fireplace
- Window Treatments
- Sun or Florida Room
- Fire and Smoke Detector
- Attic
Kitchen
- Oven or Range
- Microwave
- Second Refrigerator
- Dishwasher
- Wood Countertops
Flooring
- Wood
- Carpet
- Luxury Vinyl Plank Tile
Bedrooms and Bathrooms
- 4 Bedrooms
- En-Suite Primary Bedroom
- Cedar Closet
- In-Law or Guest Suite
- 3 Full Bathrooms
Laundry
- Laundry Room
- Dryer
- Washer
Accessible Home Design
- Handicap Accessible
Outdoor Features
- Outdoor Shower
- Patio
Utilities
- Mini Split Air Conditioners
- Heat Pump System
- Mini Split Heat Pump
- Municipal Utilities District Water
- Fuel Tank
- Private or Community Septic Tank
Community Details
- North Ridge Est Subdivision
Listing and Financial Details
- Tax Lot 42
Ownership History
Purchase Details
Home Financials for this Owner
Home Financials are based on the most recent Mortgage that was taken out on this home.Purchase Details
Home Financials for this Owner
Home Financials are based on the most recent Mortgage that was taken out on this home.Map
Similar Homes in Nags Head, NC
Home Values in the Area
Average Home Value in this Area
Purchase History
| Date | Type | Sale Price | Title Company |
|---|---|---|---|
| Warranty Deed | $585,000 | None Listed On Document | |
| Warranty Deed | $3,510,000 | None Listed On Document | |
| Warranty Deed | $315,000 | None Available |
Mortgage History
| Date | Status | Loan Amount | Loan Type |
|---|---|---|---|
| Open | $574,404 | FHA | |
| Closed | $574,404 | FHA | |
| Previous Owner | $305,600 | New Conventional | |
| Previous Owner | $309,294 | FHA | |
| Previous Owner | $50,000 | Credit Line Revolving |
Property History
| Date | Event | Price | Change | Sq Ft Price |
|---|---|---|---|---|
| 12/06/2024 12/06/24 | Sold | $585,000 | -6.4% | $227 / Sq Ft |
| 10/21/2024 10/21/24 | Pending | -- | -- | -- |
| 10/16/2024 10/16/24 | Price Changed | $625,000 | -3.8% | $243 / Sq Ft |
| 10/07/2024 10/07/24 | Price Changed | $650,000 | -6.5% | $252 / Sq Ft |
| 10/03/2024 10/03/24 | For Sale | $695,000 | +120.6% | $270 / Sq Ft |
| 03/05/2020 03/05/20 | Sold | $315,000 | -7.3% | $187 / Sq Ft |
| 02/05/2020 02/05/20 | Pending | -- | -- | -- |
| 02/04/2020 02/04/20 | For Sale | $339,900 | -- | $202 / Sq Ft |
Tax History
| Year | Tax Paid | Tax Assessment Tax Assessment Total Assessment is a certain percentage of the fair market value that is determined by local assessors to be the total taxable value of land and additions on the property. | Land | Improvement |
|---|---|---|---|---|
| 2024 | $3,159 | $432,500 | $89,900 | $342,600 |
| 2023 | $2,909 | $398,200 | $89,900 | $308,300 |
| 2022 | $1,100 | $274,700 | $89,900 | $184,800 |
| 2021 | $1,100 | $274,700 | $89,900 | $184,800 |
| 2020 | $1,100 | $274,700 | $89,900 | $184,800 |
| 2019 | $1,084 | $230,600 | $81,800 | $148,800 |
| 2018 | $1,084 | $230,600 | $81,800 | $148,800 |
| 2017 | $1,084 | $230,600 | $81,800 | $148,800 |
| 2016 | $992 | $230,600 | $81,800 | $148,800 |
| 2014 | $1,607 | $230,600 | $81,800 | $148,800 |
Source: Outer Banks Association of REALTORS®
MLS Number: 127129
APN: 006073000
- 0 S Linda Ln Unit Lot 36 129429
- 3405 S Linda Ln Unit Lot 23
- 100 E Hollowell St Unit Lot 351-369
- 217 Villa Dunes Dr Unit Lot 57
- 404 Villa Dunes Dr Unit Lot 19
- 3603 S Virginia Dare Trail Unit Lot 155R
- 3603 S Virginia Dare Trail
- 3111 S Atlantic View Ct Unit Lot 17
- 211 W Blue Jay St Unit Lot8
- 2908 S Meekins Ave Unit 9
- 3925 S Virginia Dare Trail Unit Lot
- 118 W Soundside Rd Unit Lot PT7
- 2711 S Memorial Ave Unit 18
- 4008 S Virginia Dare Trail
- 4008 S Virginia Dare Trail Unit Lot 4
- 4038 S Virginia Dare Trail Unit Lot 20
- 2618 S Virginia Dare Trail Unit Lot 3
- 2612 S Memorial Ave
- 2612 S Memorial Ave Unit Lot 6
- 2601 S Virginia Dare Trail Unit Lot 12
