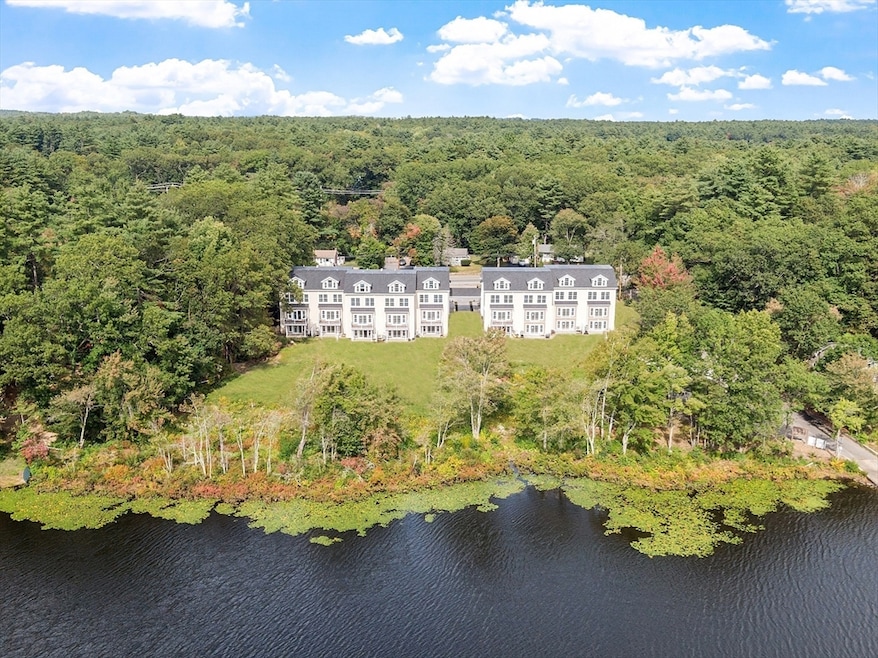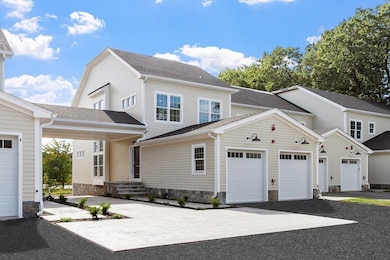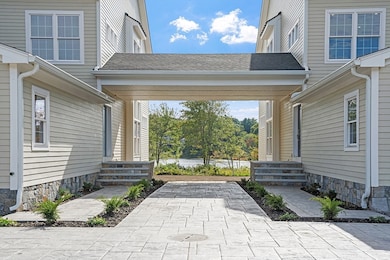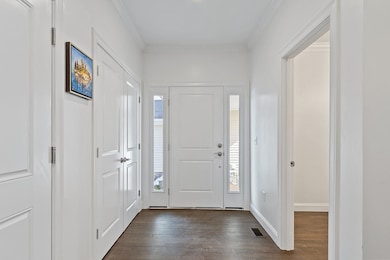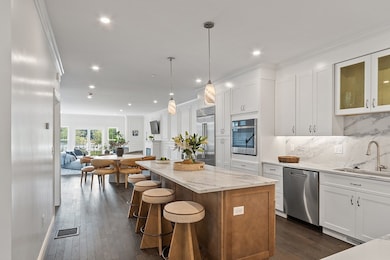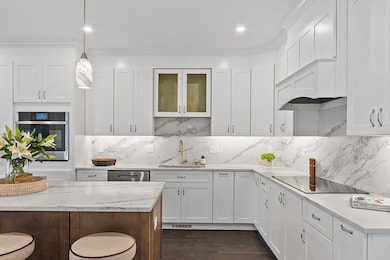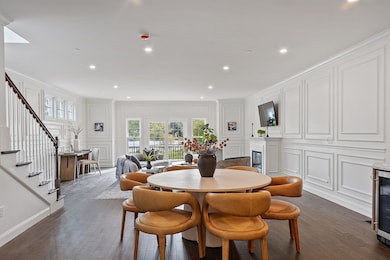
206 W Main St Unit 6 Georgetown, MA 01833
Estimated payment $8,339/month
Highlights
- Golf Course Community
- Waterfront
- Open Floorplan
- Pond View
- 2.07 Acre Lot
- Covered Deck
About This Home
Step into your stunning light-filled corner residence w/front to back water views! This luxury townhome awaits your choice of finishes.The expansive, open concept layout on main flr features a chef's kit w/ large center island ,vented cooktop, pot filler, wall oven, a DR for festive gatherings,& gorgeous LR with fireplace. A wall of windows & french sliders w/ southern exposure invites you to the balcony overlooking the manicured lawns & serene water vistas. 9ft ceilings w/ recessed dimmable LED lighting throughout, lrg closets, expertly crafted millwork, & an option for an elevator are a few of the many features you'll appreciate. Choose from 2-4 bedrooms and 4.5 baths. The primary ensuite has beautiful crown moldings, space for a sitting area & beautiful views of the pond. On the LL, the space is limited only by your imagination- gym theater, or bedroom suite, perhaps? Lovely covered patio provides outdoor space for alfresco dining open to flat backyard w/ adjacent boat launch.
Townhouse Details
Home Type
- Townhome
Year Built
- Built in 2025
Lot Details
- Waterfront
- Stone Wall
- Garden
HOA Fees
- $500 Monthly HOA Fees
Parking
- 2 Car Attached Garage
- Off-Street Parking
- Deeded Parking
Home Design
- Entry on the 1st floor
- Plaster Walls
- Frame Construction
- Spray Foam Insulation
- Shingle Roof
Interior Spaces
- 1-Story Property
- Open Floorplan
- Crown Molding
- Vaulted Ceiling
- Recessed Lighting
- Decorative Lighting
- Light Fixtures
- Insulated Windows
- Sliding Doors
- Living Room with Fireplace
- Pond Views
- Basement
- Exterior Basement Entry
- Attic
Kitchen
- Oven
- Cooktop
- ENERGY STAR Qualified Refrigerator
- Plumbed For Ice Maker
- ENERGY STAR Qualified Dishwasher
- Stainless Steel Appliances
- Kitchen Island
- Solid Surface Countertops
- Pot Filler
Flooring
- Wood
- Ceramic Tile
Bedrooms and Bathrooms
- 4 Bedrooms
- Primary bedroom located on third floor
- Dual Closets
- Walk-In Closet
- Dual Vanity Sinks in Primary Bathroom
Laundry
- Laundry on upper level
- Washer and Electric Dryer Hookup
Outdoor Features
- Balcony
- Covered Deck
- Covered Patio or Porch
- Rain Gutters
Utilities
- Forced Air Heating and Cooling System
- 5 Cooling Zones
- 5 Heating Zones
- Air Source Heat Pump
- Ready for Renewables
- Private Sewer
- High Speed Internet
Additional Features
- Energy-Efficient Thermostat
- Property is near schools
Listing and Financial Details
- Assessor Parcel Number 1890967
Community Details
Overview
- Association fees include insurance, maintenance structure, ground maintenance, snow removal, trash
- 9 Units
- Village At Rock Pond Community
Amenities
- Common Area
- Shops
Recreation
- Golf Course Community
- Tennis Courts
- Jogging Path
Pet Policy
- Call for details about the types of pets allowed
Map
Home Values in the Area
Average Home Value in this Area
Property History
| Date | Event | Price | List to Sale | Price per Sq Ft |
|---|---|---|---|---|
| 10/01/2025 10/01/25 | Pending | -- | -- | -- |
| 09/19/2025 09/19/25 | For Sale | $1,250,000 | -- | $347 / Sq Ft |
About the Listing Agent

Nancy Cole’s unbridled passion for delivering an exceptional real estate experience for her clients, both sellers and buyers, is the driving force behind her success. She has an unrivaled work ethic and deeply honors and cherishes the trust her clients place in her. Her clients are sophisticated and savvy with dynamic schedules who expect a high-touch, high-tech seamless experience and Nancy delivers every time!
She believes integrity is the bedrock of successful relationships and
Nancy's Other Listings
Source: MLS Property Information Network (MLS PIN)
MLS Number: 73433189
