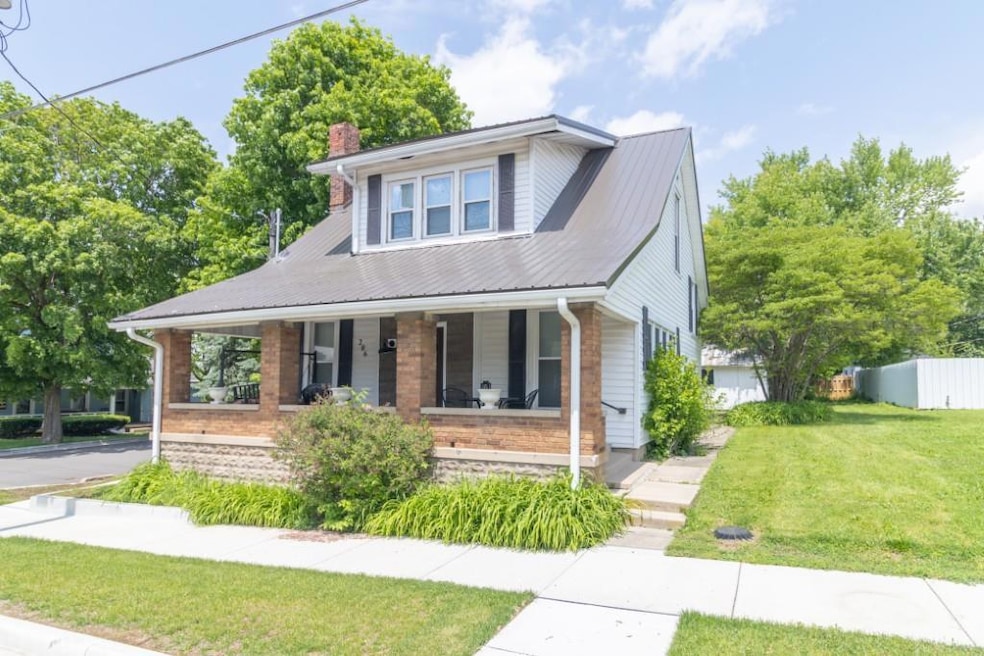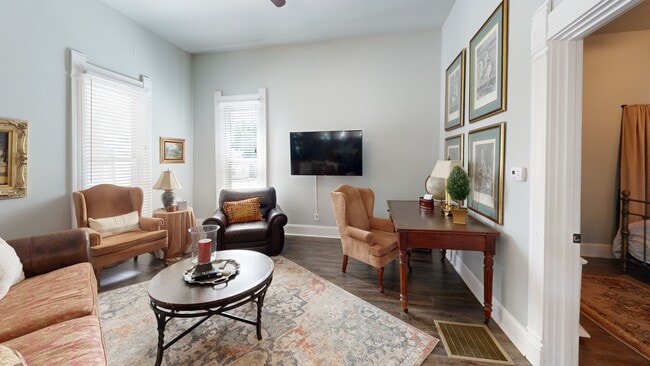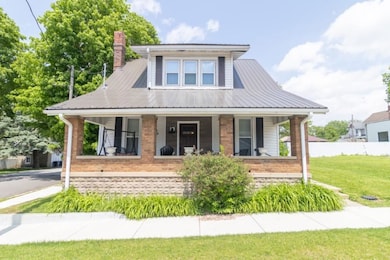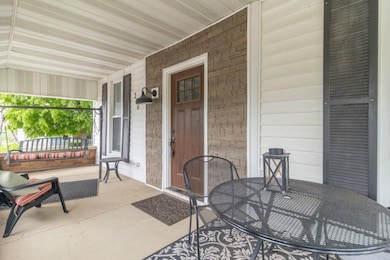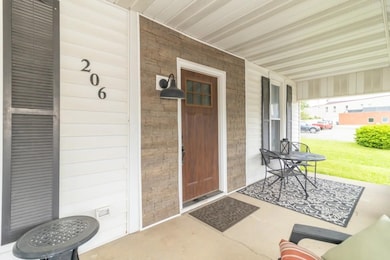
206 W Main St Lewisville, IN 47352
Estimated payment $1,257/month
Highlights
- Traditional Architecture
- Covered Patio or Porch
- 1 Car Detached Garage
- Main Floor Bedroom
- First Floor Utility Room
- 2-minute walk to Freeman Square
About This Home
Move-In Ready & Fully Furnished – Stylishly Updated 3-Bedroom Home in Lewisville This charming 3-bedroom, 2-bath home offers comfort, convenience, and style—all completely move-in ready and fully furnished! Located on a corner lot in the quiet town of Lewisville along US 40, this beautifully remodeled 1.5-story home is perfect for buyers looking for a hassle-free transition. Enjoy a spacious, open-concept layout featuring a large living room, dining area, and a completely updated kitchen with newer stainless steel appliances and plenty of counter space. The main floor also includes a generously sized bedroom, a full bath, and a laundry area. Upstairs, you'll find two more large bedrooms with ample closet space and an additional full bath. Tall ceilings and durable LVP flooring run throughout, and every room is tastefully decorated. Best of all, everything you see stays—from furniture to décor—making this a true turnkey opportunity. Relax on the large front porch, and appreciate the low-maintenance exterior that makes upkeep a breeze. A detached garage adds extra convenience, and the seller has made major updates to the electric, plumbing, and HVAC systems. With a location that offers easy access to Greenfield, New Castle, Indianapolis, Richmond, and Dayton, this home perfectly blends small-town charm with modern updates and accessibility.
Listing Agent
RE/MAX Integrity Real Estate License #RB14024543 Listed on: 05/16/2025

Home Details
Home Type
- Single Family
Est. Annual Taxes
- $920
Year Built
- Built in 1900
Lot Details
- 3,354 Sq Ft Lot
- Lot Dimensions are 36x93
Home Design
- Traditional Architecture
- Slab Foundation
- Shingle Roof
- Vinyl Siding
- Stick Built Home
Interior Spaces
- 1,680 Sq Ft Home
- 1.5-Story Property
- Window Treatments
- Living Room
- Dining Room
- First Floor Utility Room
- Washer and Dryer
- Crawl Space
Kitchen
- Electric Range
- Built-In Microwave
- Dishwasher
Bedrooms and Bathrooms
- 3 Bedrooms
- Main Floor Bedroom
- 2 Full Bathrooms
Parking
- 1 Car Detached Garage
- Driveway
Outdoor Features
- Covered Patio or Porch
Utilities
- Forced Air Heating and Cooling System
- Heating System Uses Gas
- Gas Water Heater
Matterport 3D Tour
Floorplans
Map
Home Values in the Area
Average Home Value in this Area
Tax History
| Year | Tax Paid | Tax Assessment Tax Assessment Total Assessment is a certain percentage of the fair market value that is determined by local assessors to be the total taxable value of land and additions on the property. | Land | Improvement |
|---|---|---|---|---|
| 2024 | $920 | $46,000 | $4,300 | $41,700 |
| 2023 | $774 | $38,700 | $4,300 | $34,400 |
| 2022 | $800 | $40,000 | $4,300 | $35,700 |
| 2021 | $784 | $39,200 | $4,300 | $34,900 |
| 2020 | $800 | $39,400 | $4,300 | $35,100 |
| 2019 | $784 | $38,600 | $4,300 | $34,300 |
| 2018 | $748 | $36,800 | $4,300 | $32,500 |
| 2017 | $744 | $36,600 | $4,300 | $32,300 |
| 2016 | $1,018 | $50,300 | $4,300 | $46,000 |
| 2014 | $964 | $48,200 | $4,300 | $43,900 |
| 2013 | $964 | $34,500 | $4,300 | $30,200 |
Property History
| Date | Event | Price | List to Sale | Price per Sq Ft | Prior Sale |
|---|---|---|---|---|---|
| 11/29/2025 11/29/25 | Pending | -- | -- | -- | |
| 05/16/2025 05/16/25 | For Sale | $225,000 | +675.9% | $134 / Sq Ft | |
| 02/23/2017 02/23/17 | Sold | $29,000 | 0.0% | $14 / Sq Ft | View Prior Sale |
| 02/09/2017 02/09/17 | Pending | -- | -- | -- | |
| 01/31/2017 01/31/17 | For Sale | $29,000 | -- | $14 / Sq Ft |
Purchase History
| Date | Type | Sale Price | Title Company |
|---|---|---|---|
| Deed | $29,000 | -- | |
| Warranty Deed | -- | None Available | |
| Interfamily Deed Transfer | -- | None Available |
About the Listing Agent

I have over 30 years of expertise in the real estate industry. Over the years I have earned many awards within a franchise, including the Leaders Circle award (repeated times), one of the highest level of awards afforded to agents. I am committed to the community that I live and work in and I demonstrate this by being active on multiple boards and involving myself in multiple community groups. With my years in real estate, I have learned how to be detail oriented, proactive and a strong
Susan's Other Listings
Source: Richmond Association of REALTORS®
MLS Number: 10051022
APN: 33-17-25-420-452.000-008
- 303 W Main St
- 105 S Williams St
- 501 E Main St
- 402 North St
- 509 E Main St
- 000 E County Road 650 S
- 5362 S Old State Road 103
- 000 S State Road 103
- 0 E County Road 500 S
- 208 Washington St
- 7101 S State Road 3
- 6709 Indiana 3
- 5750 State Road 3
- 3659 S State Road 103
- 6460 E US Highway 40
- 3551 S State Road 103
- 412 Academy Ave
- 424 W Broad St
- 4517 E County Road 400 S
- 732 E County Road 300 S
