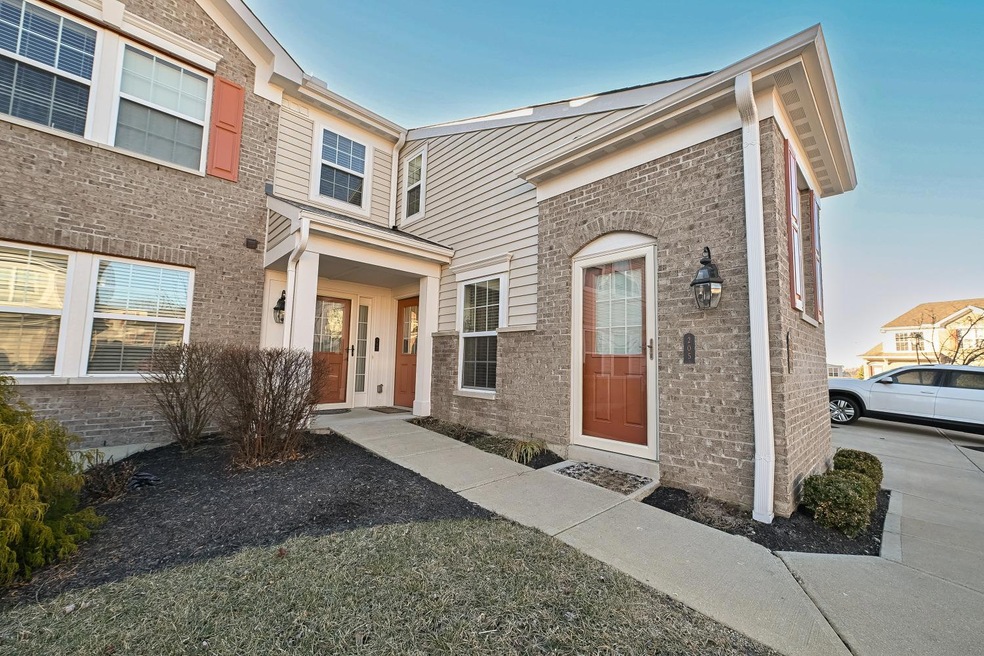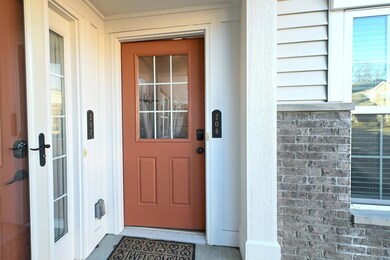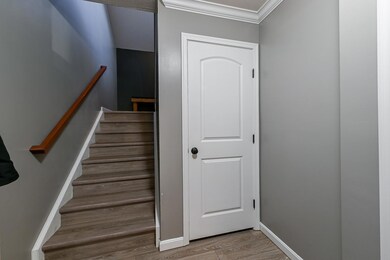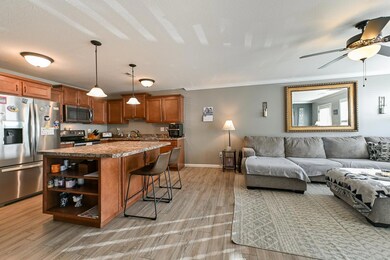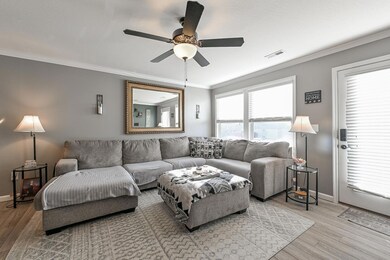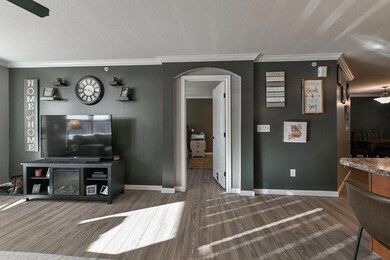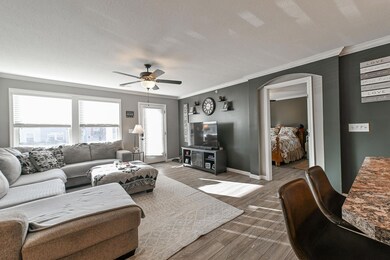
206 W Wind Ln Lawrenceburg, IN 47025
Highlights
- In Ground Pool
- Crown Molding
- Patio
- Brick or Stone Mason
- Walk-In Closet
- Living Room
About This Home
As of March 2023Is it time to simplify your life?? If so, check out this move-in ready home w/2 bdrm, 2 bth, laundry room & low utility bills. All new luxury vinyl flooring throughout & new roof in 2022. Living room walks out to your own patio to enjoy on a summer day or start up the grill to cook your favorite meal. Large add'l parking area at end of sidewalk. Amenities include swimming pool, workout room & clubhouse. HOA includes landscaping, snow removal, water/sewer & trash removal. Location just minutes to all shopping, local ski slopes & just a short commute to CVG airport. Carefree living at its best!!
Last Agent to Sell the Property
Deborah Scudder
Fehrman Realty Listed on: 02/14/2023
Property Details
Home Type
- Condominium
Est. Annual Taxes
- $1,685
Year Built
- Built in 2015
Lot Details
- Private Entrance
Home Design
- Brick or Stone Mason
- Poured Concrete
- Shingle Roof
- Vinyl Siding
Interior Spaces
- 1,326 Sq Ft Home
- 1-Story Property
- Crown Molding
- Ceiling Fan
- Vinyl Clad Windows
- Double Hung Windows
- Living Room
- Dining Room
- Vinyl Plank Flooring
- Laundry on main level
Kitchen
- Oven or Range
- <<microwave>>
- Dishwasher
- Kitchen Island
Bedrooms and Bathrooms
- 2 Bedrooms
- Walk-In Closet
- 2 Full Bathrooms
Parking
- No Garage
- Shared Driveway
- Off-Street Parking
Outdoor Features
- In Ground Pool
- Patio
Utilities
- Central Air
- Heat Pump System
- Natural Gas Not Available
- Electric Water Heater
Listing and Financial Details
- Tax Lot 12
Community Details
Overview
- Association fees include clubhouse, exercise facility, landscaping-unit, landscapingcommunity, maintenance exterior, pool, professional mgt, sewer, snow removal, trash, water
- Southeastern Indiana Board Association
- Riviera Pud Sec 2B Subdivision
Pet Policy
- Pets Allowed
Ownership History
Purchase Details
Home Financials for this Owner
Home Financials are based on the most recent Mortgage that was taken out on this home.Purchase Details
Home Financials for this Owner
Home Financials are based on the most recent Mortgage that was taken out on this home.Similar Homes in Lawrenceburg, IN
Home Values in the Area
Average Home Value in this Area
Purchase History
| Date | Type | Sale Price | Title Company |
|---|---|---|---|
| Warranty Deed | $207,000 | -- | |
| Warranty Deed | -- | Homestead Title Agency |
Mortgage History
| Date | Status | Loan Amount | Loan Type |
|---|---|---|---|
| Open | $155,250 | New Conventional | |
| Previous Owner | $119,298 | FHA | |
| Previous Owner | $119,298 | FHA |
Property History
| Date | Event | Price | Change | Sq Ft Price |
|---|---|---|---|---|
| 03/28/2023 03/28/23 | Sold | -- | -- | -- |
| 02/21/2023 02/21/23 | Pending | -- | -- | -- |
| 02/14/2023 02/14/23 | For Sale | $207,500 | -- | $156 / Sq Ft |
| 07/26/2021 07/26/21 | Sold | -- | -- | -- |
| 06/26/2021 06/26/21 | Pending | -- | -- | -- |
| 06/09/2021 06/09/21 | For Sale | -- | -- | -- |
Tax History Compared to Growth
Tax History
| Year | Tax Paid | Tax Assessment Tax Assessment Total Assessment is a certain percentage of the fair market value that is determined by local assessors to be the total taxable value of land and additions on the property. | Land | Improvement |
|---|---|---|---|---|
| 2024 | $1,685 | $168,500 | $0 | $168,500 |
| 2023 | $1,286 | $128,600 | $0 | $128,600 |
| 2022 | $1,286 | $128,600 | $0 | $128,600 |
| 2021 | $1,286 | $128,600 | $0 | $128,600 |
| 2020 | $1,286 | $128,600 | $0 | $128,600 |
| 2019 | $1,267 | $128,600 | $0 | $128,600 |
| 2018 | $1,281 | $128,600 | $0 | $128,600 |
| 2017 | $1,267 | $128,600 | $0 | $128,600 |
| 2016 | -- | $128,600 | $0 | $128,600 |
Agents Affiliated with this Home
-
D
Seller's Agent in 2023
Deborah Scudder
Fehrman Realty
-
D
Seller's Agent in 2021
Debi Hornsby
Huff Realty Indiana
-
H
Seller Co-Listing Agent in 2021
Hannah Hornsby
Huff Realty Indiana
Map
Source: Southeastern Indiana Board of REALTORS®
MLS Number: 198710
APN: 15-07-15-204-011.003-013
- 105 Sunset View
- 104 Blue Sky Way
- 103 Blue Sky Way
- 501 Sunset View
- 105 Blue Sky Way
- 300 Riverscape Ct
- 1500-1507 Riviera Dr
- 607 River Ridge
- 607 River Ridge Unit 203
- 401 River Ridge
- 436 W Eads Pkwy
- 0 U S 50
- 151 Brown St
- 0 Rookwood Dr
- 533-539 Walnut St
- 0 Maple St
- 113 W Center St
- 533 W High St
- 252 Braun St
- 212 Mary St
