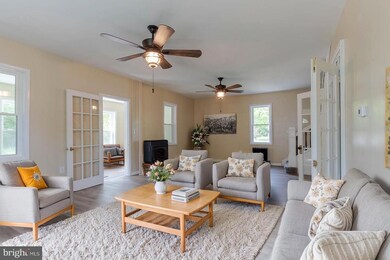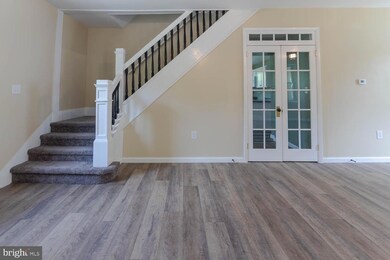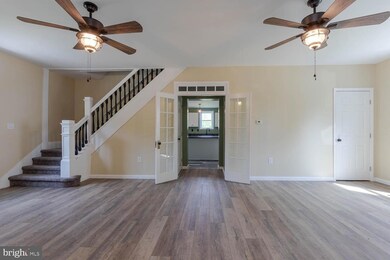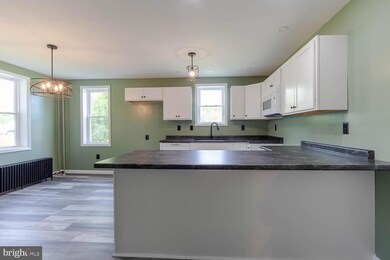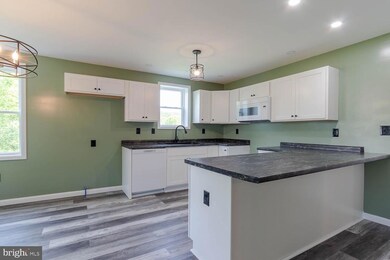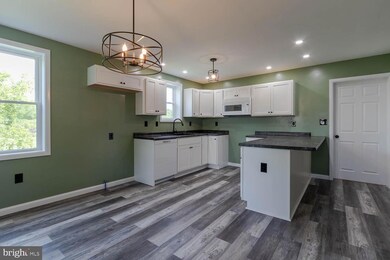
206 Walker St Osceola Mills, PA 16666
Estimated payment $1,576/month
Total Views
4,463
3
Beds
2.5
Baths
1,624
Sq Ft
$165
Price per Sq Ft
Highlights
- Popular Property
- Porch
- Hot Water Heating System
- No HOA
About This Home
Totally renovated and move-in ready, this stunning 3-bed, 2.5-bath home sits on a level double lot and offers stylish finishes throughout. Features include a heated mudroom, farmhouse kitchen with breakfast bar, spacious living room, primary suite with walk-in closet, new roof, furnace, windows, 200-amp electric, and more. Recently inspected and truly turn-key!
Home Details
Home Type
- Single Family
Est. Annual Taxes
- $1,095
Year Built
- Built in 1910
Home Design
- Stone Foundation
- Metal Roof
- Vinyl Siding
- Stick Built Home
Interior Spaces
- 2-Story Property
Bedrooms and Bathrooms
- 3 Bedrooms
- 2.5 Bathrooms
Parking
- No Garage
- Driveway
Utilities
- No Cooling
- Hot Water Heating System
- Heating System Uses Oil
Additional Features
- Porch
- 0.42 Acre Lot
Community Details
- No Home Owners Association
Listing and Financial Details
- Assessor Parcel Number 05-029-,037 AND 36
Map
Create a Home Valuation Report for This Property
The Home Valuation Report is an in-depth analysis detailing your home's value as well as a comparison with similar homes in the area
Home Values in the Area
Average Home Value in this Area
Tax History
| Year | Tax Paid | Tax Assessment Tax Assessment Total Assessment is a certain percentage of the fair market value that is determined by local assessors to be the total taxable value of land and additions on the property. | Land | Improvement |
|---|---|---|---|---|
| 2025 | $1,018 | $14,885 | $2,500 | $12,385 |
| 2024 | $942 | $14,885 | $2,500 | $12,385 |
| 2023 | $942 | $14,885 | $2,500 | $12,385 |
| 2022 | $910 | $14,885 | $2,500 | $12,385 |
| 2021 | $886 | $14,885 | $2,500 | $12,385 |
| 2020 | $884 | $14,885 | $2,500 | $12,385 |
| 2019 | $917 | $14,885 | $2,500 | $12,385 |
| 2018 | $890 | $14,885 | $2,500 | $12,385 |
| 2017 | $892 | $14,885 | $2,500 | $12,385 |
| 2016 | -- | $14,885 | $2,500 | $12,385 |
| 2015 | -- | $14,885 | $2,500 | $12,385 |
| 2014 | -- | $14,885 | $2,500 | $12,385 |
Source: Public Records
Property History
| Date | Event | Price | Change | Sq Ft Price |
|---|---|---|---|---|
| 07/16/2025 07/16/25 | For Sale | $268,000 | -- | $165 / Sq Ft |
Source: Clearfield Jefferson Association of REALTORS®
Purchase History
| Date | Type | Sale Price | Title Company |
|---|---|---|---|
| Deed | $10,000 | None Available | |
| Interfamily Deed Transfer | -- | -- |
Source: Public Records
Mortgage History
| Date | Status | Loan Amount | Loan Type |
|---|---|---|---|
| Previous Owner | $37,000 | Credit Line Revolving |
Source: Public Records
Similar Homes in Osceola Mills, PA
Source: Clearfield Jefferson Association of REALTORS®
MLS Number: 14-1143
APN: 05-029-037-0000
Nearby Homes
- 116 Kate St
- 307 Pruner St
- 407 Lingle St
- 406 Lingle St
- 94 Lingle St
- 506 Blanchard St
- 607 Curtin St
- 136 Walnut St
- 146 Osceola St
- 73 Frenchtown Ct
- 1707 State St
- Lot on Bucket Line Rd
- 11 Felske Ln
- 157 Old Tyrone Pike
- 151 Frank Rd
- 2557 Drane Hwy
- 0 Corlwood Dr
- 1668 Walton St
- Lot 37 Corlwood Dr
- 215 Oakwood Dr
- 117 N Front St Unit 117 N Front St
- 1218 Logan Ave Unit 3
- 428 Tipton Rd
- 106 Ghaner Dr
- 288 Ghaner Dr
- 147 W Blade Dr
- 1985 Fairwood Ln
- 130 Farmstead Ln
- 240 Toftrees Ave
- 1954 Weaver St
- 390 Toftrees Ave
- 901-991 Oakwood Ave
- 601 Vairo Blvd
- 612 Benjamin Ct
- 701 Cricklewood Dr
- 501 Vairo Blvd
- 10 Vairo Blvd
- 1400 Martin St
- 446 Blue Course Dr
- 850 Toftrees Ave

