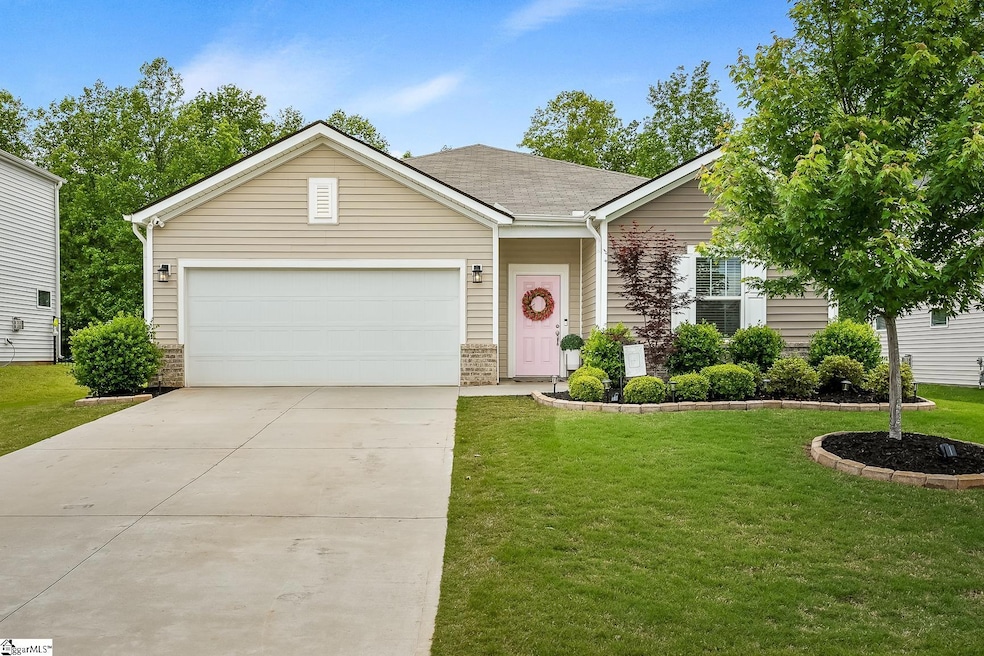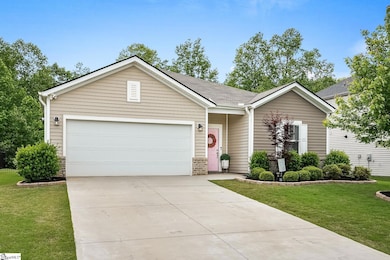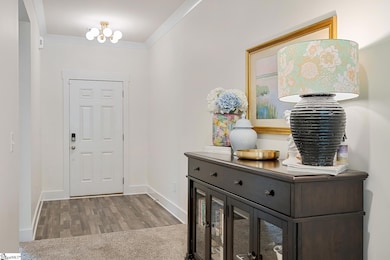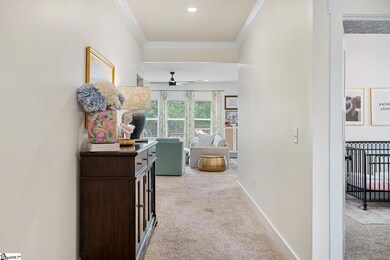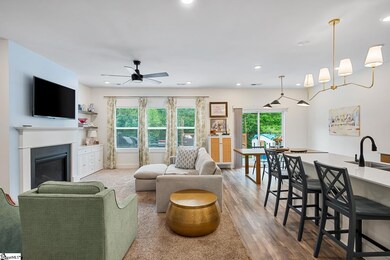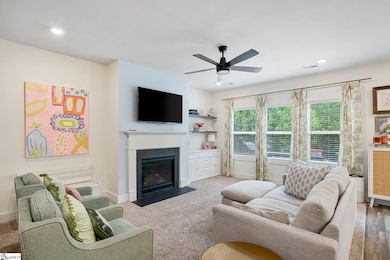
206 Walking Stick Way Pelzer, SC 29669
Williamston-Pelzer NeighborhoodHighlights
- Open Floorplan
- Craftsman Architecture
- Quartz Countertops
- Spearman Elementary School Rated A
- Deck
- Front Porch
About This Home
As of June 2025The most stylish and versatile surprise this May - discover this dream home at 206 Walking Stick Way! Built in 2019, this beloved single-story Berkshire plan has a thoughtfully designed living space with an open-concept layout that seamlessly connects the kitchen, casual dining, and living areas, creating an inviting atmosphere for both daily living and entertaining. The kitchen is equipped with 42” cabinets, quartz countertops, and a gas stove, providing both a stunning aesthetic and functionality. With the custom pantry, designed by Closet Pro, you’ll be sure to appreciate the plentiful and smart storage. There’s also bar seating at the island! The primary suite includes a spacious walk-in closet and a private ensuite bathroom with a double vanity and large shower. With a tankless hot water heater, long showers can be enjoyed in your spa-esque bathroom. Beyond the additional bedrooms and charming guest bathroom, a surprise awaits you outside! The outdoor space has been expanded with a grilling patio and the fenced backyard reaches its fullest potential as an entertainment deck has been added for additional seating that overlooks the private tree line. Additional features include a 2-car attached garage, an oversized mud room and 9 foot ceilings - all in the highly sought after Parkview Glen community - from adorable walkways to quick access to I-85, Anderson, and Greenville, this home is convenient to everything!!!
Last Agent to Sell the Property
eXp Realty, LLC (Clever People License #43508 Listed on: 05/14/2025

Home Details
Home Type
- Single Family
Est. Annual Taxes
- $1,697
Year Built
- Built in 2019
Lot Details
- 8,276 Sq Ft Lot
- Level Lot
HOA Fees
- $55 Monthly HOA Fees
Home Design
- Craftsman Architecture
- Slab Foundation
- Architectural Shingle Roof
- Vinyl Siding
- Stone Exterior Construction
Interior Spaces
- 1,610 Sq Ft Home
- 1,400-1,599 Sq Ft Home
- 1-Story Property
- Open Floorplan
- Tray Ceiling
- Smooth Ceilings
- Ceiling height of 9 feet or more
- Ceiling Fan
- Gas Log Fireplace
- Living Room
- Dining Room
- Fire and Smoke Detector
Kitchen
- Free-Standing Gas Range
- Built-In Microwave
- Dishwasher
- Quartz Countertops
- Disposal
Flooring
- Carpet
- Laminate
Bedrooms and Bathrooms
- 3 Main Level Bedrooms
- Walk-In Closet
- 2 Full Bathrooms
Laundry
- Laundry Room
- Laundry on main level
- Washer and Electric Dryer Hookup
Attic
- Storage In Attic
- Pull Down Stairs to Attic
Parking
- 2 Car Attached Garage
- Driveway
Outdoor Features
- Deck
- Patio
- Front Porch
Schools
- Spearman Elementary School
- Wren Middle School
- Wren High School
Utilities
- Forced Air Heating and Cooling System
- Tankless Water Heater
- Gas Water Heater
- Cable TV Available
Community Details
- Built by Meritage
- Parkview Glen Subdivision
- Mandatory home owners association
Listing and Financial Details
- Tax Lot 59
- Assessor Parcel Number 218-06-01-059
Ownership History
Purchase Details
Home Financials for this Owner
Home Financials are based on the most recent Mortgage that was taken out on this home.Purchase Details
Home Financials for this Owner
Home Financials are based on the most recent Mortgage that was taken out on this home.Similar Homes in Pelzer, SC
Home Values in the Area
Average Home Value in this Area
Purchase History
| Date | Type | Sale Price | Title Company |
|---|---|---|---|
| Deed | $304,500 | None Listed On Document | |
| Deed | $304,500 | None Listed On Document | |
| Deed | $257,500 | None Available |
Mortgage History
| Date | Status | Loan Amount | Loan Type |
|---|---|---|---|
| Open | $298,984 | FHA | |
| Closed | $298,984 | FHA | |
| Previous Owner | $257,500 | USDA |
Property History
| Date | Event | Price | Change | Sq Ft Price |
|---|---|---|---|---|
| 06/13/2025 06/13/25 | Sold | $304,500 | +1.5% | $218 / Sq Ft |
| 05/16/2025 05/16/25 | Pending | -- | -- | -- |
| 05/14/2025 05/14/25 | For Sale | $299,900 | +16.5% | $214 / Sq Ft |
| 10/29/2021 10/29/21 | Sold | $257,500 | -0.6% | $184 / Sq Ft |
| 09/20/2021 09/20/21 | Pending | -- | -- | -- |
| 09/11/2021 09/11/21 | Price Changed | $259,000 | -3.7% | $185 / Sq Ft |
| 08/27/2021 08/27/21 | For Sale | $269,000 | +42.3% | $192 / Sq Ft |
| 10/23/2019 10/23/19 | Sold | $189,000 | -0.5% | $119 / Sq Ft |
| 09/15/2019 09/15/19 | Pending | -- | -- | -- |
| 08/20/2019 08/20/19 | For Sale | $189,900 | -- | $119 / Sq Ft |
Tax History Compared to Growth
Tax History
| Year | Tax Paid | Tax Assessment Tax Assessment Total Assessment is a certain percentage of the fair market value that is determined by local assessors to be the total taxable value of land and additions on the property. | Land | Improvement |
|---|---|---|---|---|
| 2024 | $1,394 | $9,710 | $1,400 | $8,310 |
| 2023 | $1,394 | $9,710 | $1,400 | $8,310 |
| 2022 | $4,702 | $14,570 | $2,100 | $12,470 |
| 2021 | $0 | $6,780 | $1,000 | $5,780 |
| 2020 | $3,384 | $10,170 | $1,500 | $8,670 |
Agents Affiliated with this Home
-
T
Seller's Agent in 2025
Tammy Woodbury
eXp Realty, LLC (Clever People
-
S
Buyer's Agent in 2025
Susan McMillen
Allen Tate Co. - Greenville
-
A
Seller's Agent in 2021
Anne Chin
Dynasty Group LLC
-
J
Seller's Agent in 2019
Josh Riley
MTH SC Realty, LLC
-
A
Buyer's Agent in 2019
AGENT NONMEMBER
NONMEMBER OFFICE
Map
Source: Greater Greenville Association of REALTORS®
MLS Number: 1557266
APN: 218-06-01-059
- 218 Walking Stick Way
- 148 Walking Stick Way
- 0 Hurricane Creek Rd
- 218 Hillendale Way
- 224 Hillendale Way
- 238 Hillendale Way
- 127 Robinwood Ln
- 118 Barrington Creek Rd
- 140 Barrington Creek Rd
- 591 Spearman Rd
- 123 Stevens Ct
- 34 Cane Hill Dr
- 00 Guyton Rd
- 305 Vicksburg Dr
- 67 Cane Hill Dr
- 214 Country Glen Ln
- 300 Stones River Ave
- 122 Corinth Dr
- 118 Corinth Dr
- 47 Cane Hill Dr
