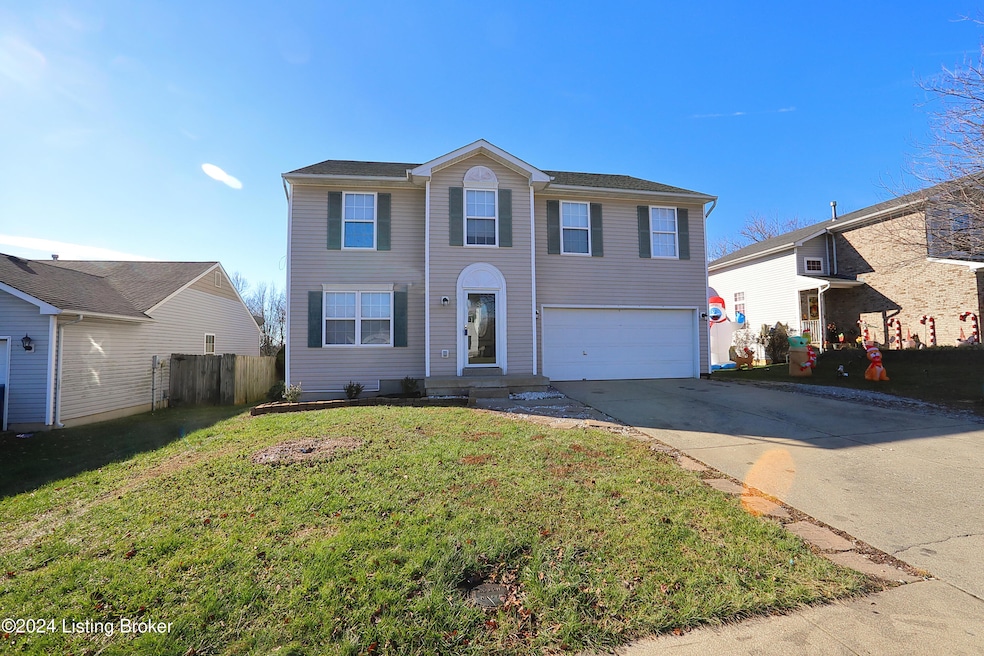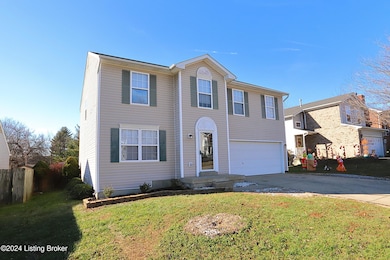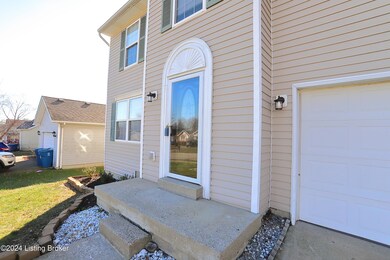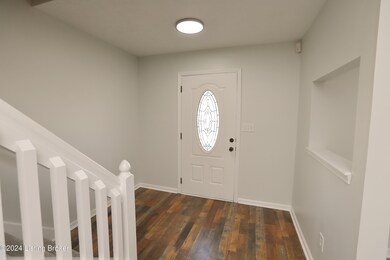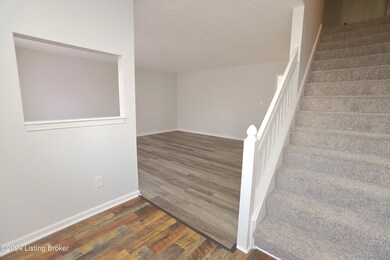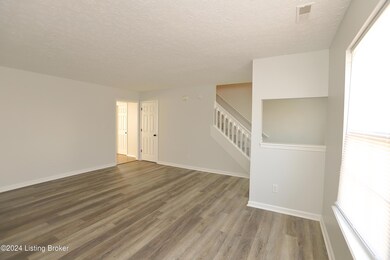
206 Washington Cir La Grange, KY 40031
Highlights
- Deck
- Traditional Architecture
- 2 Car Attached Garage
- Locust Grove Elementary School Rated A-
- No HOA
- Central Air
About This Home
As of May 2025Welcome to 206 Washington Circle. This fantastic, updated two-story is located in the Washington Manor subdivision in LaGrange. Heading inside, into the foyer, you will immediately notice the beautiful brand new luxury vinyl flooring that is throughout the main level. Just past the foyer is the spacious formal living room which has tons of natural light from the double front windows. Continuing through the home brings you by a half bath and into the fabulous open family room, dining area, and kitchen. This bright and airy space spans the width of the home. The gorgeous, all new kitchen offers gray shaker style cabinetry, granite countertops, subway tile backsplash, stainless steel appliances, breakfast bar, and pantry. The door off the kitchen connects directing into the attached 2 car garage. Head upstairs and you will find the bedrooms and full baths. The primary suite offers an enormous bedroom with ample natural light, storage closet, and private bath with sliding barn access, double vanities, walk-in shower, and two large walk-in closets. There are three more good sized bedrooms, each with own walk-in closet. Rounding out the 2nd floor are a 2nd full bath and separate laundry room. Brand new carpet is throughout the 2nd floor. Head out back, through the glass door in the dining area, and you will find yourself on a sprawling 24' x 28' deck overlooking a huge above ground pool and fully privacy fenced backyard. You will hardly be able to wait for the weather to heat up again to enjoy those summertime barbecues and pool parties. The big backyard does still offer plenty of room for kids or play in. And the yard also comes with a great 8' x 10' storage shed. Don't miss this one and schedule a showing today!
Last Buyer's Agent
Anthony Corlette
Redfin License #287327

Home Details
Home Type
- Single Family
Est. Annual Taxes
- $2,267
Year Built
- Built in 1998
Lot Details
- Property is Fully Fenced
- Privacy Fence
- Wood Fence
Parking
- 2 Car Attached Garage
- Driveway
Home Design
- Traditional Architecture
- Poured Concrete
- Shingle Roof
- Vinyl Siding
Interior Spaces
- 2,429 Sq Ft Home
- 2-Story Property
- Crawl Space
Bedrooms and Bathrooms
- 4 Bedrooms
Outdoor Features
- Deck
Utilities
- Central Air
- Heating Available
Community Details
- No Home Owners Association
- Washington Manor Subdivision
Listing and Financial Details
- Tax Lot 43
- Assessor Parcel Number 46330043
- Seller Concessions Not Offered
Ownership History
Purchase Details
Home Financials for this Owner
Home Financials are based on the most recent Mortgage that was taken out on this home.Similar Homes in La Grange, KY
Home Values in the Area
Average Home Value in this Area
Purchase History
| Date | Type | Sale Price | Title Company |
|---|---|---|---|
| Deed | $325,000 | Limestone Title | |
| Deed | $325,000 | Limestone Title |
Mortgage History
| Date | Status | Loan Amount | Loan Type |
|---|---|---|---|
| Previous Owner | $259,000 | Construction |
Property History
| Date | Event | Price | Change | Sq Ft Price |
|---|---|---|---|---|
| 05/22/2025 05/22/25 | Sold | $325,000 | -3.0% | $134 / Sq Ft |
| 04/30/2025 04/30/25 | Pending | -- | -- | -- |
| 04/25/2025 04/25/25 | Price Changed | $334,900 | 0.0% | $138 / Sq Ft |
| 04/25/2025 04/25/25 | For Sale | $334,900 | +1.5% | $138 / Sq Ft |
| 04/04/2025 04/04/25 | Pending | -- | -- | -- |
| 03/26/2025 03/26/25 | For Sale | $329,900 | 0.0% | $136 / Sq Ft |
| 02/08/2025 02/08/25 | Pending | -- | -- | -- |
| 01/28/2025 01/28/25 | Price Changed | $329,900 | -2.9% | $136 / Sq Ft |
| 01/12/2025 01/12/25 | Price Changed | $339,900 | -2.9% | $140 / Sq Ft |
| 12/23/2024 12/23/24 | For Sale | $349,900 | -- | $144 / Sq Ft |
Tax History Compared to Growth
Tax History
| Year | Tax Paid | Tax Assessment Tax Assessment Total Assessment is a certain percentage of the fair market value that is determined by local assessors to be the total taxable value of land and additions on the property. | Land | Improvement |
|---|---|---|---|---|
| 2024 | $2,267 | $230,000 | $30,000 | $200,000 |
| 2023 | $2,328 | $230,000 | $30,000 | $200,000 |
| 2022 | $2,386 | $230,000 | $30,000 | $200,000 |
| 2021 | $2,370 | $230,000 | $30,000 | $200,000 |
| 2020 | $2,391 | $230,000 | $30,000 | $200,000 |
| 2019 | $1,695 | $175,000 | $30,000 | $145,000 |
| 2018 | $1,717 | $175,000 | $0 | $0 |
| 2017 | $1,705 | $175,000 | $0 | $0 |
| 2013 | $1,922 | $175,000 | $30,000 | $145,000 |
Agents Affiliated with this Home
-
Jack May

Seller's Agent in 2025
Jack May
May Team REALTORS
(888) 809-3280
388 Total Sales
-
A
Buyer's Agent in 2025
Anthony Corlette
Redfin
(502) 251-7147
Map
Source: Metro Search (Greater Louisville Association of REALTORS®)
MLS Number: 1677031
APN: 46-33-00-43
- 408 E Washington St
- 306 E Washington St
- 307 E Jefferson St
- 209 N Cedar St
- 3604 Highway 146
- 206 E Madison St
- 205 Birch Ave
- Tract 1 Highway 146
- 1614 Reel Dr
- 1601 Grange Dr
- 311 Stamper Ave
- 309 W Madison St
- 1300 Keane Ave
- 1306 Heatherbourne Dr
- 206 Woodland Lakes Dr
- 1615 Crestview Dr
- 1600 Acosta Ct
- 1408 Grandview Ct
- 1800 Crystal Dr
- 909 Kentucky 53
