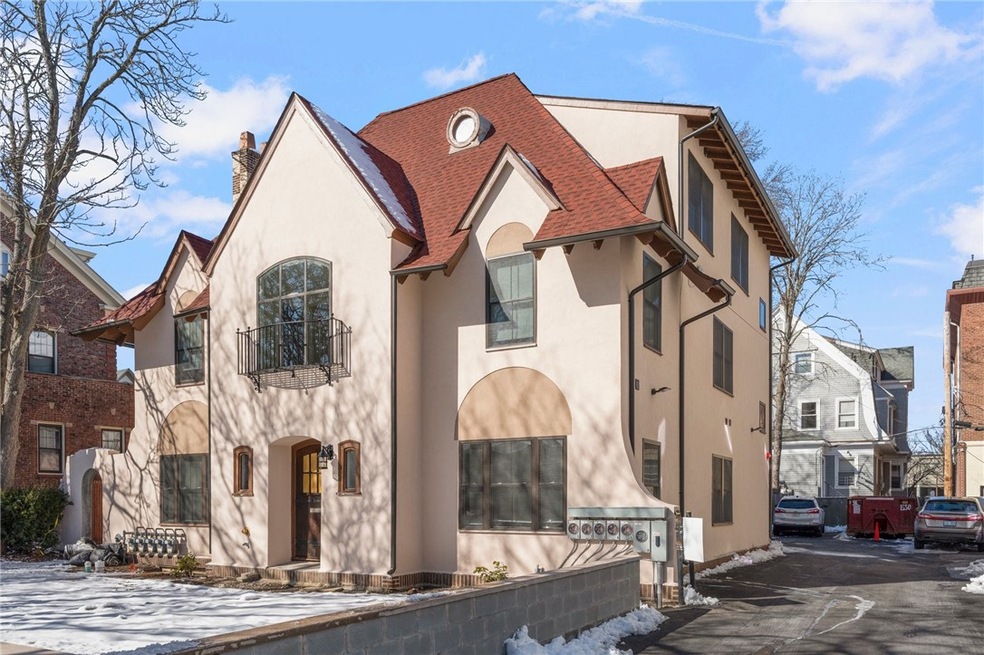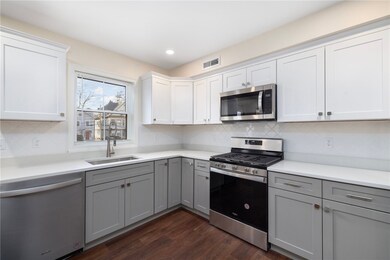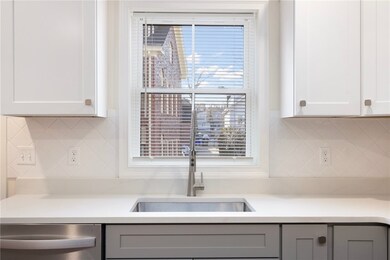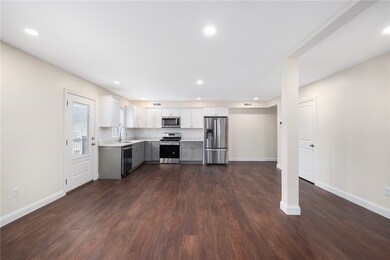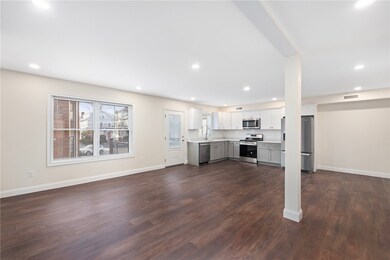
206 Waterman St Unit 2 Providence, RI 02906
Wayland NeighborhoodHighlights
- Under Construction
- Balcony
- Intercom
- Recreation Facilities
- Thermal Windows
- Bathtub with Shower
About This Home
As of July 2025This newly remodeled condo sits right in the heart of Wayland Square, with easy access to restaurants, shopping centers and transportation. The unit offers new plumbing and electrical, brand new kitchen appliances (stove/oven, dishwasher, microwave, refrigerator), central heating/cooling, in-unit washer/dryer, a gas fireplace insert, fire alarm sprinkler system, live video intercom, and off-street parking in a carport. The open-concept layout connects the kitchen, dining area, and living room. The living area leads to a beautifully arched window that brightens the unit with sunlight. A side door leads to a spacious balcony for some fresh air. You will also be provided with a locked storage room in the basement. *Taxes are estimated based upon sale price of condo*
Last Agent to Sell the Property
William Raveis Inspire License #RES.0047864 Listed on: 02/26/2024

Last Buyer's Agent
Geraldine Schiffman
Residential Properties, Ltd.
Property Details
Home Type
- Condominium
Est. Annual Taxes
- $9,620
Year Built
- Built in 1890 | Under Construction
HOA Fees
- $351 Monthly HOA Fees
Parking
- 1 Car Garage
- Carport
- Driveway
- Assigned Parking
Home Design
- Combination Foundation
- Shingle Siding
- Concrete Perimeter Foundation
- Masonry
- Plaster
Interior Spaces
- 1,468 Sq Ft Home
- 3-Story Property
- Self Contained Fireplace Unit Or Insert
- Gas Fireplace
- Thermal Windows
- Storage Room
- Laminate Flooring
- Intercom
Kitchen
- Oven
- Range
- Microwave
- Dishwasher
Bedrooms and Bathrooms
- 3 Bedrooms
- 2 Full Bathrooms
- Bathtub with Shower
Laundry
- Laundry in unit
- Dryer
- Washer
Unfinished Basement
- Basement Fills Entire Space Under The House
- Interior Basement Entry
Utilities
- Central Heating and Cooling System
- Heating System Uses Gas
- 100 Amp Service
- Gas Water Heater
Additional Features
- Balcony
- Sprinkler System
- Property near a hospital
Listing and Financial Details
- Tax Lot 454
- Assessor Parcel Number 206WATERMANST2PROV
Community Details
Overview
- Association fees include ground maintenance, sewer, snow removal, water
- 5 Units
- Wayland Square Subdivision
Amenities
- Shops
- Restaurant
- Public Transportation
Recreation
- Recreation Facilities
Pet Policy
- Pets Allowed
Similar Homes in Providence, RI
Home Values in the Area
Average Home Value in this Area
Property History
| Date | Event | Price | Change | Sq Ft Price |
|---|---|---|---|---|
| 07/21/2025 07/21/25 | Rented | $2,400 | 0.0% | -- |
| 07/08/2025 07/08/25 | Sold | $390,000 | 0.0% | $580 / Sq Ft |
| 07/08/2025 07/08/25 | Price Changed | $2,400 | -9.4% | $4 / Sq Ft |
| 07/01/2025 07/01/25 | For Rent | $2,650 | 0.0% | -- |
| 06/05/2025 06/05/25 | Price Changed | $419,000 | -2.3% | $624 / Sq Ft |
| 05/12/2025 05/12/25 | Price Changed | $429,000 | -2.3% | $638 / Sq Ft |
| 02/25/2025 02/25/25 | Price Changed | $439,000 | -2.2% | $653 / Sq Ft |
| 01/17/2025 01/17/25 | For Sale | $449,000 | -35.8% | $668 / Sq Ft |
| 05/17/2024 05/17/24 | Sold | $699,000 | 0.0% | $476 / Sq Ft |
| 03/25/2024 03/25/24 | Pending | -- | -- | -- |
| 03/04/2024 03/04/24 | For Sale | $699,000 | 0.0% | $476 / Sq Ft |
| 03/04/2024 03/04/24 | Pending | -- | -- | -- |
| 02/26/2024 02/26/24 | For Sale | $699,000 | -- | $476 / Sq Ft |
Tax History Compared to Growth
Agents Affiliated with this Home
-
Tony Berbara

Seller's Agent in 2025
Tony Berbara
William Raveis Inspire
(781) 308-7762
6 in this area
12 Total Sales
-
Gerri Schiffman
G
Seller's Agent in 2025
Gerri Schiffman
Residential Properties Ltd.
20 in this area
299 Total Sales
-
G
Buyer's Agent in 2024
Geraldine Schiffman
Residential Properties, Ltd.
Map
Source: State-Wide MLS
MLS Number: 1353450
- 410 Angell St Unit 1
- 30 S Angell St Unit 3
- 30 S Angell St Unit 2
- 47 S Angell St
- 72 Taber Ave
- 38 S Angell St
- 29 Orchard Ave
- 270 Waterman St Unit C
- 303 Angell St Unit 3
- 189 Butler Ave
- 277 Waterman St
- 157 Waterman St Unit 25
- 87 Cooke St Unit 2
- 112 Elton St
- 404 Lloyd Ave Unit 408
- 349 Wayland Ave
- 240 Power St
- 141 Elton St
- 8 Blackstone Blvd Unit 10
- 179 Elmgrove Ave
