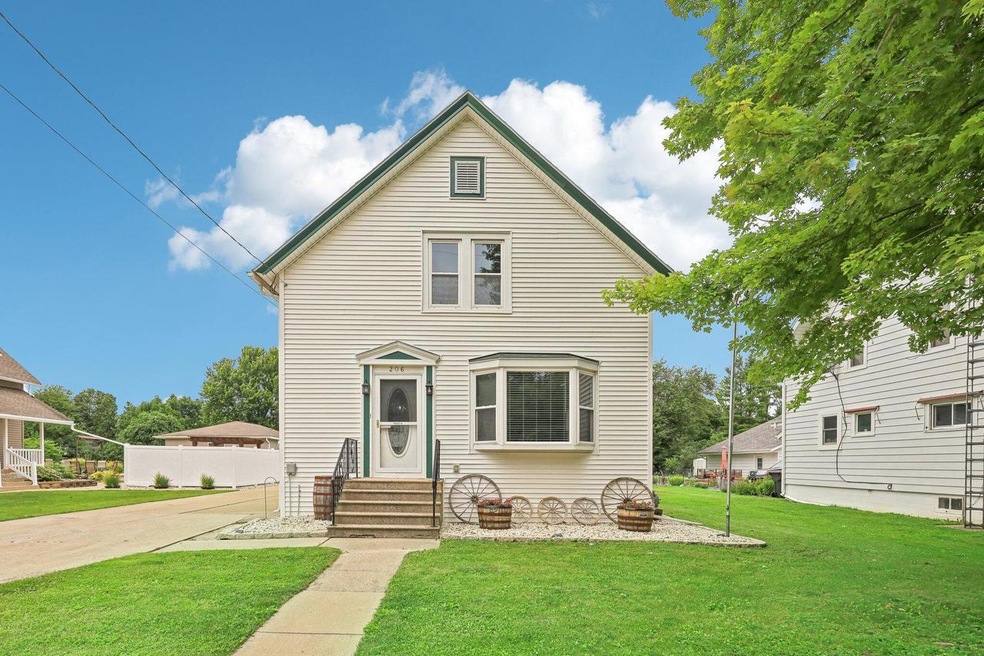
206 West St Johnson Creek, WI 53038
Highlights
- Deck
- Walk-In Closet
- Patio
- 2.5 Car Detached Garage
- Bathtub with Shower
- Shed
About This Home
As of August 2024This spectacular 4-bedroom, 1.5 bath, single family 2-story home in the heart of Johnson Creek is ready for you to make your own! This property sits on almost a 1/2 acre of land, has a detached oversized 2.5 car garage with a wood burning stove to heat you up on those cold Wisconsin nights. Out back is a huge steel shed to store your toys and lawn equipment in. This bright and clean house has a 4th bedroom on the main level with a half bathroom, full basement, and all of the old-time charm feels! Great location along I-94 between Madison, Milwaukee and Janesville. The backyard has a firepit and room for your outdoor dreams so you can create your own paradise!
Last Agent to Sell the Property
Joanne Ketsios
Redfin Corporation License #110637-94 Listed on: 06/28/2024

Home Details
Home Type
- Single Family
Est. Annual Taxes
- $3,694
Year Built
- Built in 1920
Lot Details
- 0.47 Acre Lot
Parking
- 2.5 Car Detached Garage
- Heated Garage
- Garage Door Opener
Home Design
- Vinyl Siding
- Aluminum Trim
Interior Spaces
- 1,523 Sq Ft Home
- 2-Story Property
- Low Emissivity Windows
Kitchen
- Oven
- Range
- Dishwasher
- Disposal
Bedrooms and Bathrooms
- 4 Bedrooms
- Primary Bedroom Upstairs
- En-Suite Primary Bedroom
- Walk-In Closet
- Bathtub with Shower
- Walk-in Shower
Laundry
- Dryer
- Washer
Basement
- Walk-Out Basement
- Basement Fills Entire Space Under The House
Outdoor Features
- Deck
- Patio
- Shed
Schools
- Johnson Creek Elementary And Middle School
- Johnson Creek High School
Utilities
- Forced Air Heating and Cooling System
- Heating System Uses Natural Gas
- High Speed Internet
Listing and Financial Details
- Exclusions: Seller's unattached personal property
Ownership History
Purchase Details
Home Financials for this Owner
Home Financials are based on the most recent Mortgage that was taken out on this home.Purchase Details
Home Financials for this Owner
Home Financials are based on the most recent Mortgage that was taken out on this home.Similar Homes in Johnson Creek, WI
Home Values in the Area
Average Home Value in this Area
Purchase History
| Date | Type | Sale Price | Title Company |
|---|---|---|---|
| Warranty Deed | $325,000 | Frontier Title Closing Servic | |
| Warranty Deed | $181,600 | None Available | |
| Deed | -- | None Available |
Mortgage History
| Date | Status | Loan Amount | Loan Type |
|---|---|---|---|
| Open | $289,750 | New Conventional | |
| Previous Owner | $176,051 | FHA | |
| Previous Owner | $178,310 | FHA | |
| Previous Owner | $20,000 | Unknown | |
| Previous Owner | $99,000 | New Conventional | |
| Previous Owner | $105,000 | New Conventional | |
| Previous Owner | $33,000 | Credit Line Revolving | |
| Previous Owner | $33,000 | Credit Line Revolving |
Property History
| Date | Event | Price | Change | Sq Ft Price |
|---|---|---|---|---|
| 08/27/2024 08/27/24 | Sold | $325,000 | +1.6% | $213 / Sq Ft |
| 07/31/2024 07/31/24 | Pending | -- | -- | -- |
| 07/29/2024 07/29/24 | Price Changed | $320,000 | -4.5% | $210 / Sq Ft |
| 06/28/2024 06/28/24 | For Sale | $335,000 | +84.5% | $220 / Sq Ft |
| 09/18/2019 09/18/19 | Sold | $181,600 | 0.0% | $119 / Sq Ft |
| 07/13/2019 07/13/19 | Pending | -- | -- | -- |
| 07/13/2019 07/13/19 | For Sale | $181,600 | -- | $119 / Sq Ft |
Tax History Compared to Growth
Tax History
| Year | Tax Paid | Tax Assessment Tax Assessment Total Assessment is a certain percentage of the fair market value that is determined by local assessors to be the total taxable value of land and additions on the property. | Land | Improvement |
|---|---|---|---|---|
| 2024 | $3,840 | $211,200 | $46,800 | $164,400 |
| 2023 | $4,082 | $211,200 | $46,800 | $164,400 |
| 2022 | $3,793 | $211,200 | $46,800 | $164,400 |
| 2021 | $3,041 | $149,700 | $30,100 | $119,600 |
| 2020 | $2,979 | $149,700 | $30,100 | $119,600 |
| 2019 | $2,028 | $112,900 | $30,100 | $82,800 |
| 2018 | $2,513 | $118,400 | $20,500 | $97,900 |
| 2017 | $2,497 | $118,400 | $20,500 | $97,900 |
| 2016 | $2,478 | $118,400 | $20,500 | $97,900 |
| 2015 | $2,733 | $117,100 | $40,100 | $77,000 |
| 2014 | $2,780 | $117,100 | $40,100 | $77,000 |
| 2013 | $2,715 | $117,100 | $40,100 | $77,000 |
Agents Affiliated with this Home
-
J
Seller's Agent in 2024
Joanne Ketsios
Redfin Corporation
(844) 759-7732
-
Emily Howland

Buyer's Agent in 2024
Emily Howland
Keller Williams Realty-Lake Country
(262) 804-1075
1 in this area
6 Total Sales
-
A
Seller's Agent in 2019
Andrew Heine
NextHome Success-Ft Atkinson
-
R
Buyer's Agent in 2019
Rochelle Gamauf
Next Home Lake Country
Map
Source: Metro MLS
MLS Number: 1881482
APN: 141-0714-1244-023
- .50 AC West St
- 400 Ashland St
- 423 Parkview Dr
- 237 N Watertown St
- 417 Champlain Dr
- 212 Chapel Hill Dr
- 425 Champlain Dr
- 217 Steeple Ct
- 424 Conservancy Dr
- 436 Champlain Dr
- 204 Tansdale Ct
- 524 Midge St
- 528 Midge St
- 800 Watertown Rd
- Lt0 Remmel Dr
- 470 Quiet Meadow Ln Unit C
- 730 Summerset Dr
- N6840 Old 26 Rd
- Lot 1 County Road Y
- W5172 Biederman Rd
