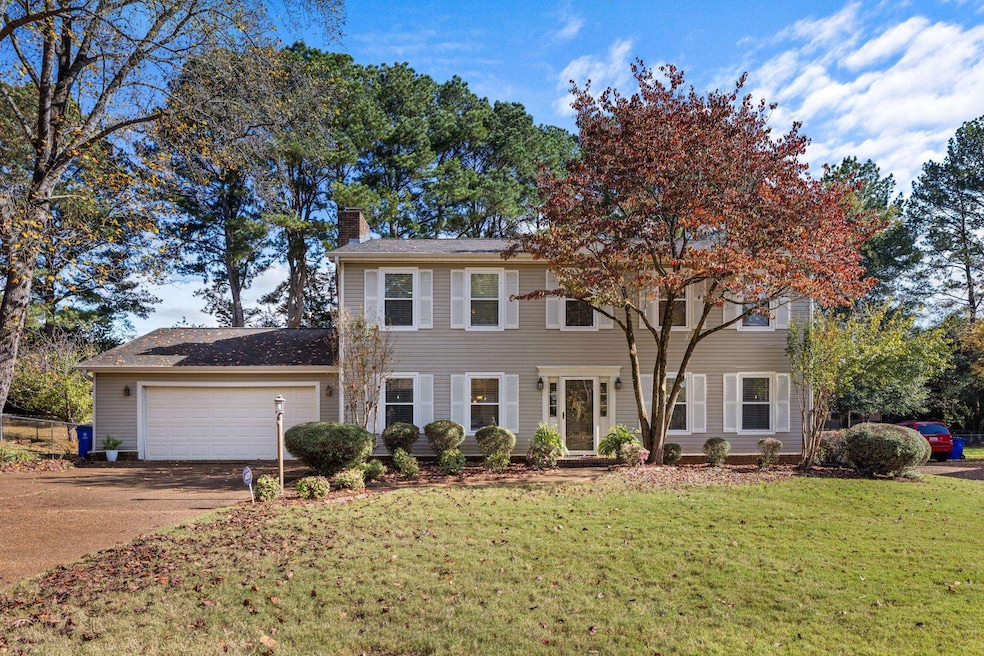
206 Westbury Ln Florence, AL 35630
Creekwood NeighborhoodHighlights
- Safe Room
- Solid Surface Countertops
- Neighborhood Views
- Wood Flooring
- No HOA
- Breakfast Room
About This Home
As of May 2025Great home in Creekwood Subdivision. This home has 4 bedrooms, 2.5 baths. Large living room with fireplace with gas logs. Den, formal living room, formal dining. Large primary bedroom with ensuite and large walk-in closet. Covered back porch with large fenced in yard. Home is updated with new paint, flooring, and light fixtures. 4th bedroom has built-ins and can be used as office. 2 car garage with workshop. Underground storm shelter in garage! Don't let this one get away!
Contingency contract.
Last Agent to Sell the Property
CENTURY 21 Clement Realty, Inc License #000092862 Listed on: 04/26/2025

Home Details
Home Type
- Single Family
Est. Annual Taxes
- $1,327
Year Built
- Built in 1978
Lot Details
- 0.47 Acre Lot
- Chain Link Fence
- Landscaped
- Level Lot
- Few Trees
Parking
- 2 Car Garage
- Front Facing Garage
- Driveway
Home Design
- Slab Foundation
- Architectural Shingle Roof
- Vinyl Siding
Interior Spaces
- 2,454 Sq Ft Home
- Built-In Features
- Crown Molding
- Smooth Ceilings
- Recessed Lighting
- Gas Log Fireplace
- Brick Fireplace
- Double Pane Windows
- Insulated Windows
- Double Hung Windows
- Blinds
- Window Screens
- Entrance Foyer
- Breakfast Room
- Neighborhood Views
Kitchen
- Electric Range
- Plumbed For Ice Maker
- Dishwasher
- Solid Surface Countertops
Flooring
- Wood
- Carpet
- Ceramic Tile
Bedrooms and Bathrooms
- 4 Bedrooms
- Walk-In Closet
- Double Vanity
Laundry
- Laundry Room
- Laundry on main level
- Washer and Electric Dryer Hookup
Home Security
- Safe Room
- Security Lights
- Storm Doors
- Fire and Smoke Detector
Utilities
- Central Air
- Multiple Heating Units
- Heat Pump System
- Electric Water Heater
- High Speed Internet
- Internet Available
- Phone Available
- Cable TV Available
Community Details
- No Home Owners Association
- Creekwood Ii Subdivision
Listing and Financial Details
- Assessor Parcel Number 15-07-25-0-003-002-000
Ownership History
Purchase Details
Home Financials for this Owner
Home Financials are based on the most recent Mortgage that was taken out on this home.Purchase Details
Home Financials for this Owner
Home Financials are based on the most recent Mortgage that was taken out on this home.Similar Homes in Florence, AL
Home Values in the Area
Average Home Value in this Area
Purchase History
| Date | Type | Sale Price | Title Company |
|---|---|---|---|
| Deed | $368,000 | Attorney Only | |
| Warranty Deed | $173,600 | -- |
Mortgage History
| Date | Status | Loan Amount | Loan Type |
|---|---|---|---|
| Open | $118,000 | Construction | |
| Previous Owner | $121,300 | Purchase Money Mortgage | |
| Closed | $137,000 | No Value Available |
Property History
| Date | Event | Price | Change | Sq Ft Price |
|---|---|---|---|---|
| 05/15/2025 05/15/25 | Off Market | $368,000 | -- | -- |
| 05/14/2025 05/14/25 | Sold | $368,000 | -2.9% | $150 / Sq Ft |
| 05/02/2025 05/02/25 | Off Market | $379,000 | -- | -- |
| 04/25/2025 04/25/25 | For Sale | $379,000 | 0.0% | $154 / Sq Ft |
| 04/18/2025 04/18/25 | Off Market | $379,000 | -- | -- |
| 04/16/2025 04/16/25 | Pending | -- | -- | -- |
| 03/26/2025 03/26/25 | Price Changed | $379,000 | -1.5% | $154 / Sq Ft |
| 11/14/2024 11/14/24 | For Sale | $384,900 | -- | $157 / Sq Ft |
Tax History Compared to Growth
Tax History
| Year | Tax Paid | Tax Assessment Tax Assessment Total Assessment is a certain percentage of the fair market value that is determined by local assessors to be the total taxable value of land and additions on the property. | Land | Improvement |
|---|---|---|---|---|
| 2024 | $1,327 | $28,400 | $2,820 | $25,580 |
| 2023 | $1,327 | $2,580 | $2,580 | $0 |
| 2022 | $1,049 | $22,720 | $0 | $0 |
| 2021 | $906 | $19,800 | $0 | $0 |
| 2020 | $930 | $20,300 | $0 | $0 |
| 2019 | $930 | $20,300 | $0 | $0 |
| 2018 | $841 | $18,480 | $0 | $0 |
| 2017 | $799 | $17,760 | $0 | $0 |
| 2016 | $799 | $17,760 | $0 | $0 |
| 2015 | $799 | $17,760 | $0 | $0 |
| 2014 | -- | $17,360 | $0 | $0 |
Agents Affiliated with this Home
-
Kevin Kilpatrick

Seller's Agent in 2025
Kevin Kilpatrick
CENTURY 21 Clement Realty, Inc
(256) 710-1459
1 in this area
32 Total Sales
-
Kanda Calvert

Buyer's Agent in 2025
Kanda Calvert
CENTURY 21 Clement Realty, Inc
(256) 710-8879
1 in this area
72 Total Sales
Map
Source: Strategic MLS Alliance (Cullman / Shoals Area)
MLS Number: 519688
APN: 15-07-25-0-003-002.000
- 113 Sandusky Way
- 218 Breckenridge Ct
- 106 Victoria Ct
- 158 Breckenridge Ct
- Lot 6 Titan Dr
- Lot 7 Titan Dr
- Lot 1 Titan Dr
- Lot 5 Titan Dr
- Lot 10 Renaissance St
- Lot 14 Renaissance St
- Lot 11 Renaissance St
- Lot 12 Renaissance St
- 214 Treetop Point
- 215 Oakbrook Dr
- 314 Oakbrook Dr
- 102 Willowbrook Dr
- 117 Willowbrook Dr
- 1219 Mars Hill Rd
- 109 Willowbrook Dr
- 1701 Marlborough Blvd






