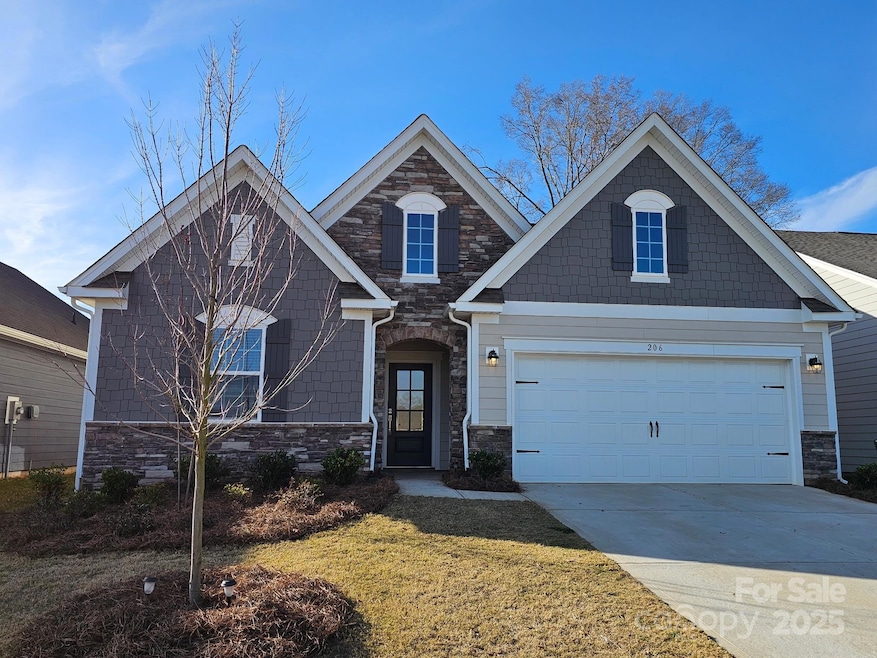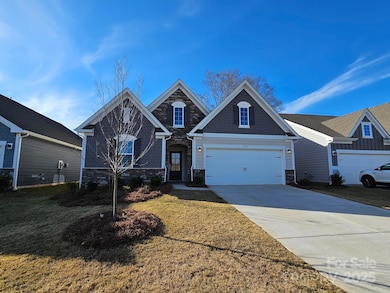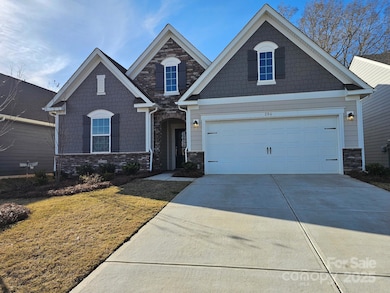206 White Apple Way Statesville, NC 28625
Estimated payment $2,058/month
Highlights
- Open Floorplan
- Indoor Game Court
- Front Porch
- Ranch Style House
- Breakfast Area or Nook
- 2 Car Attached Garage
About This Home
Welcome to Lennar's Bedford Plan Dream Home .. beautifully designed open-concept home, where the kitchen, family room, and breakfast area flow seamlessly together—perfect for everyday living and entertaining. The chef-inspired kitchen features an extra-large center island with abundant seating and workspace, quartz countertops, extensive cabinetry for storage, and a stylish subway-tile backsplash that completes the look. A vented gas range makes cooking a pleasure. The spacious primary bedroom offers a serene retreat with its ensuite bath, featuring a tiled walk-in shower with a bench seat. Two additional secondary bedrooms provide ample closet space and share a well-appointed second bathroom. A large hall closet and attic storage above the garage ensure plenty of room for organization. Enjoy outdoor living on the large covered patio off the breakfast area, overlooking generous outdoor space ideal for relaxing, gardening, or gathering with friends and family.
Listing Agent
Southern Homes of the Carolinas, Inc Brokerage Email: triciamurphync@gmail.com License #253789 Listed on: 11/29/2025
Home Details
Home Type
- Single Family
Est. Annual Taxes
- $2,925
Year Built
- Built in 2024
HOA Fees
- $55 Monthly HOA Fees
Parking
- 2 Car Attached Garage
- Garage Door Opener
- Driveway
Home Design
- Ranch Style House
- Traditional Architecture
- Architectural Shingle Roof
- Stone Veneer
- Hardboard
Interior Spaces
- 1,620 Sq Ft Home
- Open Floorplan
- Insulated Windows
- Insulated Doors
- Entrance Foyer
- Crawl Space
- Pull Down Stairs to Attic
- Carbon Monoxide Detectors
- Laundry in Mud Room
Kitchen
- Breakfast Area or Nook
- Self-Cleaning Oven
- Gas Range
- Microwave
- Plumbed For Ice Maker
- Dishwasher
- Kitchen Island
- Disposal
Flooring
- Tile
- Vinyl
Bedrooms and Bathrooms
- 3 Main Level Bedrooms
- Walk-In Closet
- 2 Full Bathrooms
Schools
- East Iredell Elementary And Middle School
- Statesville High School
Utilities
- Forced Air Heating and Cooling System
- Vented Exhaust Fan
- Heating System Uses Natural Gas
- Electric Water Heater
- Cable TV Available
Additional Features
- Raised Toilet
- Front Porch
- Property is zoned CU R5
Listing and Financial Details
- Assessor Parcel Number 4754-89-2319.000
Community Details
Overview
- Cam Association, Phone Number (704) 731-5560
- Bell Farm Subdivision
- Mandatory home owners association
Amenities
- Picnic Area
Recreation
- Indoor Game Court
- Trails
Map
Home Values in the Area
Average Home Value in this Area
Tax History
| Year | Tax Paid | Tax Assessment Tax Assessment Total Assessment is a certain percentage of the fair market value that is determined by local assessors to be the total taxable value of land and additions on the property. | Land | Improvement |
|---|---|---|---|---|
| 2024 | $2,925 | $55,000 | $55,000 | $0 |
| 2023 | $560 | $55,000 | $55,000 | $0 |
Purchase History
| Date | Type | Sale Price | Title Company |
|---|---|---|---|
| Special Warranty Deed | $299,500 | None Listed On Document |
Mortgage History
| Date | Status | Loan Amount | Loan Type |
|---|---|---|---|
| Open | $209,499 | New Conventional | |
| Closed | $209,499 | New Conventional |
Source: Canopy MLS (Canopy Realtor® Association)
MLS Number: 4322148
APN: 4754-89-2319.000
- 517 Augusta Dr
- 383 Hollingswood Dr
- 428 Florence Cir
- 3027 Findley Rd
- 220 Augusta Dr
- 629 Saint Andrews Rd
- 234 Edgewood Dr
- 324 Gaston Ct
- 139 Trillium Dr
- 251 Gleneagles Rd E
- 3010 Eastway Dr
- 415 N Greenbriar Rd
- 219 E Glen Eagles Rd
- 625 Saint Andrews Rd
- 627 Saint Andrews Rd
- 3229 Broadmoor Dr
- Lot 368 Camden Rd
- Lot 370 Camden Rd
- Lot 371 Camden Rd
- L367 Camden Rd
- 161 White Apple Way
- 126 Parson Ln
- 360 Hollingswood Dr
- 127 Hazelnut Way
- 115 Hazelnut Way
- 168 Hazelnut Way
- 501 Phillips Ln
- 761 Randa Dr
- 806 Simones Ct
- 437 Brookfield Dr
- 1878 Simonton Rd
- 138 Signal Hill Dr
- 929 Ranchero St
- 1613 Brookgreen Ave
- 956 Ashland Ave
- 2072 Salisbury Hwy
- 468 River Hill Rd
- 803 Wood St
- 801 Wood St Unit 803
- 718 Wood St



