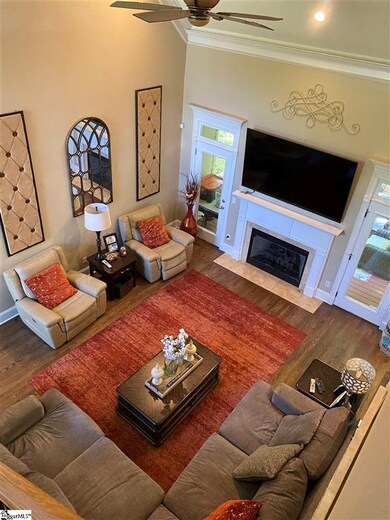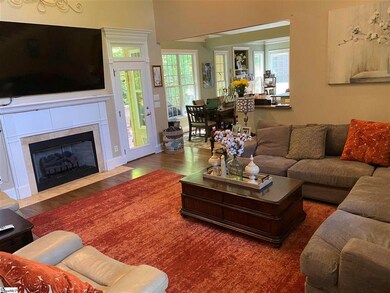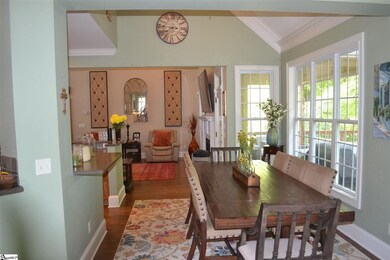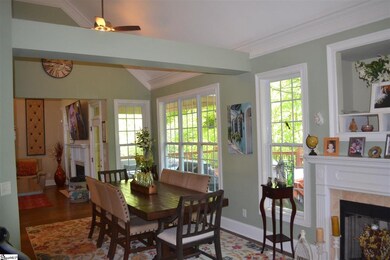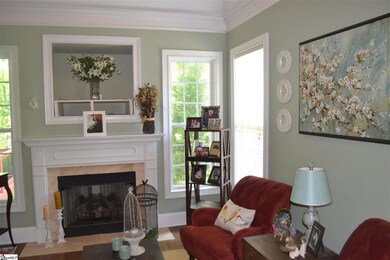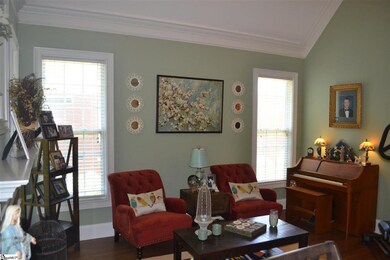
Highlights
- Home Theater
- Open Floorplan
- Deck
- Buena Vista Elementary School Rated A
- Dual Staircase
- Creek On Lot
About This Home
As of July 2022Everything you need--- Riverside schools, spacious rooms, amenities in the neighborhood (pool and tennis courts), great workmanship in the home and private back yard. Beautiful deck that is partially covered and has its own TV nook.Patio outside of walkout basement. Master on the main, two story foyer and great room, two bedrooms up plus a bonus room or third bedroom, bedroom and bath on lower level as well as a media room, game room, great room, and two unfinished rooms for storage or a work out area. Make your appointment today!
Last Agent to Sell the Property
Allen Tate Company - Greer License #62132 Listed on: 04/29/2021

Home Details
Home Type
- Single Family
Year Built
- Built in 2007
Lot Details
- 0.25 Acre Lot
- Lot Dimensions are 80x107x82x122
- Level Lot
- Sprinkler System
- Wooded Lot
- Few Trees
HOA Fees
- $58 Monthly HOA Fees
Home Design
- Traditional Architecture
- Brick Exterior Construction
- Architectural Shingle Roof
- Hardboard
Interior Spaces
- 3,731 Sq Ft Home
- 3,600-3,799 Sq Ft Home
- 2-Story Property
- Open Floorplan
- Dual Staircase
- Tray Ceiling
- Smooth Ceilings
- Cathedral Ceiling
- Ceiling Fan
- 2 Fireplaces
- Ventless Fireplace
- Screen For Fireplace
- Gas Log Fireplace
- Thermal Windows
- Window Treatments
- Two Story Entrance Foyer
- Great Room
- Breakfast Room
- Dining Room
- Home Theater
- Den
- Bonus Room
- Home Gym
- Partially Finished Basement
- Walk-Out Basement
- Fire and Smoke Detector
Kitchen
- Electric Oven
- Self-Cleaning Oven
- Free-Standing Electric Range
- Microwave
- Dishwasher
- Solid Surface Countertops
- Disposal
Flooring
- Wood
- Carpet
- Ceramic Tile
Bedrooms and Bathrooms
- 4 Bedrooms | 1 Primary Bedroom on Main
- Walk-In Closet
- Primary Bathroom is a Full Bathroom
- 3.5 Bathrooms
- Dual Vanity Sinks in Primary Bathroom
- Jetted Tub in Primary Bathroom
- Hydromassage or Jetted Bathtub
- Garden Bath
- Separate Shower
Laundry
- Laundry Room
- Laundry on main level
- Electric Dryer Hookup
Attic
- Storage In Attic
- Pull Down Stairs to Attic
Parking
- 2 Car Attached Garage
- Garage Door Opener
Outdoor Features
- Creek On Lot
- Deck
- Patio
Schools
- Buena Vista Elementary School
- Riverside Middle School
- Riverside High School
Utilities
- Multiple cooling system units
- Forced Air Heating and Cooling System
- Multiple Heating Units
- Heating System Uses Natural Gas
- Underground Utilities
- Gas Water Heater
- Cable TV Available
Listing and Financial Details
- Tax Lot 262
- Assessor Parcel Number 0534280106800
Community Details
Overview
- Goldsmith Pm HOA
- Built by 1st Carolina Homecrafters
- River Oaks Subdivision
Recreation
- Community Pool
Ownership History
Purchase Details
Home Financials for this Owner
Home Financials are based on the most recent Mortgage that was taken out on this home.Purchase Details
Home Financials for this Owner
Home Financials are based on the most recent Mortgage that was taken out on this home.Purchase Details
Purchase Details
Home Financials for this Owner
Home Financials are based on the most recent Mortgage that was taken out on this home.Purchase Details
Home Financials for this Owner
Home Financials are based on the most recent Mortgage that was taken out on this home.Purchase Details
Similar Homes in Greer, SC
Home Values in the Area
Average Home Value in this Area
Purchase History
| Date | Type | Sale Price | Title Company |
|---|---|---|---|
| Deed | $665,000 | Holliday Ingram Llc | |
| Deed | $490,000 | None Available | |
| Deed | $390,000 | None Available | |
| Deed | $400,000 | -- | |
| Deed | $424,900 | None Available | |
| Deed | $34,500 | -- |
Mortgage History
| Date | Status | Loan Amount | Loan Type |
|---|---|---|---|
| Open | $30,000 | Credit Line Revolving | |
| Open | $598,500 | New Conventional | |
| Previous Owner | $441,000 | New Conventional | |
| Previous Owner | $400,000 | Adjustable Rate Mortgage/ARM | |
| Previous Owner | $380,000 | New Conventional | |
| Previous Owner | $382,400 | Purchase Money Mortgage |
Property History
| Date | Event | Price | Change | Sq Ft Price |
|---|---|---|---|---|
| 07/21/2022 07/21/22 | Sold | $665,000 | +0.1% | $185 / Sq Ft |
| 06/24/2022 06/24/22 | For Sale | $664,500 | +35.6% | $185 / Sq Ft |
| 06/30/2021 06/30/21 | Sold | $490,000 | -3.9% | $136 / Sq Ft |
| 04/29/2021 04/29/21 | For Sale | $510,000 | -- | $142 / Sq Ft |
Tax History Compared to Growth
Tax History
| Year | Tax Paid | Tax Assessment Tax Assessment Total Assessment is a certain percentage of the fair market value that is determined by local assessors to be the total taxable value of land and additions on the property. | Land | Improvement |
|---|---|---|---|---|
| 2024 | $4,232 | $26,510 | $3,050 | $23,460 |
| 2023 | $4,232 | $26,510 | $3,050 | $23,460 |
| 2022 | $8,141 | $27,610 | $3,210 | $24,400 |
| 2021 | $8,020 | $27,610 | $3,210 | $24,400 |
| 2020 | $7,361 | $24,010 | $2,790 | $21,220 |
| 2019 | $7,286 | $24,010 | $2,790 | $21,220 |
| 2018 | $7,333 | $24,010 | $2,790 | $21,220 |
| 2017 | $7,174 | $24,010 | $2,790 | $21,220 |
| 2016 | $2,483 | $400,160 | $46,500 | $353,660 |
| 2015 | $2,451 | $400,160 | $46,500 | $353,660 |
| 2014 | $2,391 | $391,870 | $51,000 | $340,870 |
Agents Affiliated with this Home
-
Sunil Varghese

Seller's Agent in 2022
Sunil Varghese
Keller Williams DRIVE
(864) 525-7449
22 in this area
132 Total Sales
-
S
Buyer's Agent in 2022
Sarah Robbins
EXP Realty LLC
(864) 381-9803
3 in this area
41 Total Sales
-
Christine Baldwin

Seller's Agent in 2021
Christine Baldwin
Allen Tate Company - Greer
(864) 416-3900
2 in this area
11 Total Sales
Map
Source: Greater Greenville Association of REALTORS®
MLS Number: 1443010
APN: 0534.28-01-068.00
- 10 March Winds Ct
- 110 Saratoga Dr
- 516 New Tarleton Way
- 524 New Tarleton Way
- 108 Hancock Ln
- 404 New Tarleton Way
- 101 Cedar Grove Rd
- 18 Sudbury Place
- 5 London Ct
- 127 River Oaks Rd
- 111 Farm Valley Ct
- 109 River Oaks Rd
- 108 Tarleton Way
- 708 Sugar Mill Rd
- 106 Plum Mill Ct
- 27 Enoree View Dr
- 206 Chelsea Ln
- 102 Sugar Mill Way
- 505 Sugar Mill Rd
- 204 Waterford Ln

