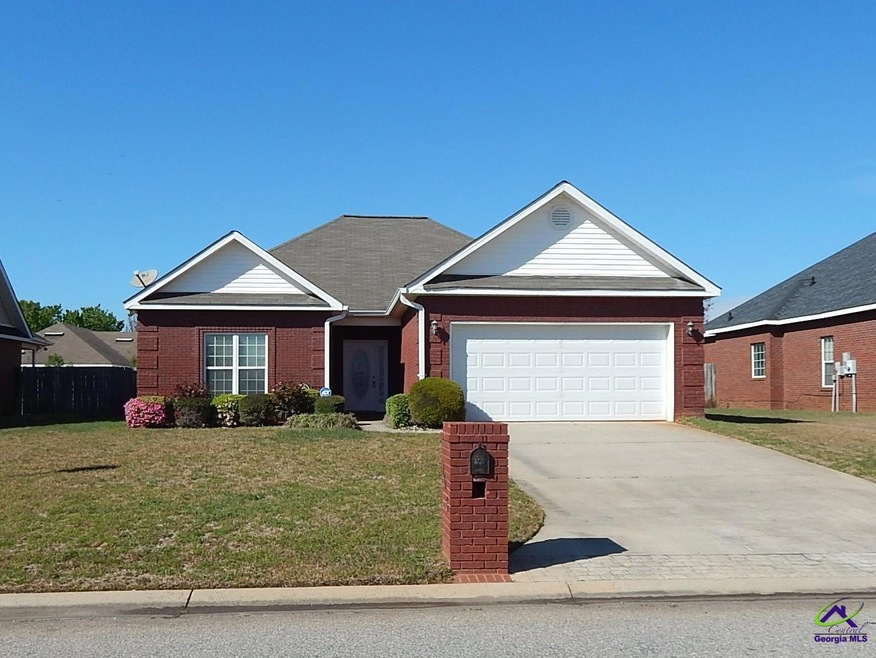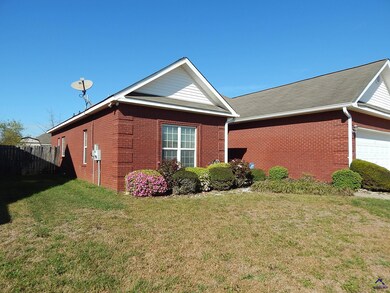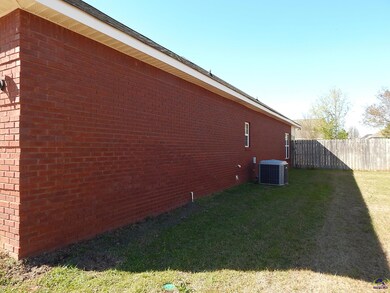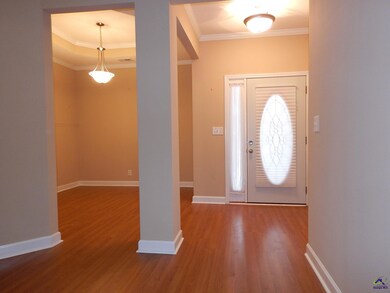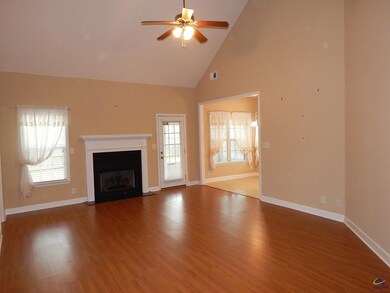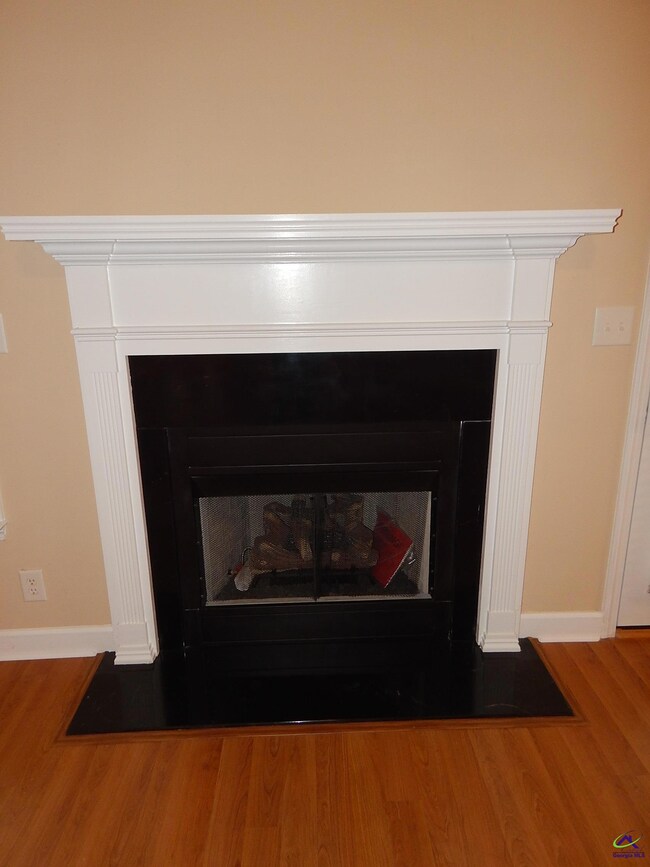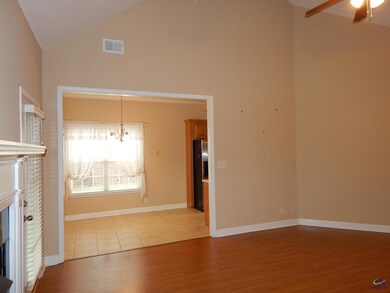
206 Witherspoon Ct Warner Robins, GA 31088
Estimated Value: $230,000 - $256,000
Highlights
- 1 Fireplace
- Sun or Florida Room
- 2 Car Attached Garage
- Lake Joy Elementary School Rated A-
- Porch
- Eat-In Kitchen
About This Home
As of April 2023One owner brick home on cul-de-sac street. Split plan, Formal Dining Room, Great Room with vaulted ceiling. Plenty of room in the large galley style kitchen with breakfast area, lots of cabinets and counter space, plus two pantries. Laundry room with linen closet. Master has trey ceiling and walk-in closet. Master bath with double sink vanity, garden tub and separate shower. Tile flooring in all wet areas. Laminate in Foyer, Great Room, Dining Room and Master. Carpet in secondary bedrooms. Back porch converted to a sunroom, Privacy Fenced Backyard.
Home Details
Home Type
- Single Family
Est. Annual Taxes
- $2,882
Year Built
- Built in 2005
Lot Details
- Privacy Fence
- Sprinkler System
Home Design
- Brick Exterior Construction
- Slab Foundation
Interior Spaces
- 1,664 Sq Ft Home
- 1-Story Property
- 1 Fireplace
- Blinds
- Dining Room
- Sun or Florida Room
- Storage In Attic
Kitchen
- Eat-In Kitchen
- Electric Range
- Microwave
- Dishwasher
- Disposal
Flooring
- Carpet
- Laminate
- Tile
Bedrooms and Bathrooms
- 3 Bedrooms
- Split Bedroom Floorplan
- 2 Full Bathrooms
- Garden Bath
Parking
- 2 Car Attached Garage
- Garage Door Opener
Outdoor Features
- Porch
Schools
- Lake Joy Elementary School
- Feagin Mill Middle School
- Houston Co. High School
Utilities
- Central Heating and Cooling System
- Heat Pump System
- Underground Utilities
Listing and Financial Details
- Legal Lot and Block 14 / M
- Assessor Parcel Number 0W1320 029000
Ownership History
Purchase Details
Home Financials for this Owner
Home Financials are based on the most recent Mortgage that was taken out on this home.Purchase Details
Purchase Details
Similar Homes in the area
Home Values in the Area
Average Home Value in this Area
Purchase History
| Date | Buyer | Sale Price | Title Company |
|---|---|---|---|
| Hill David D | $228,000 | None Listed On Document | |
| Morris Margaret | $143,500 | -- | |
| Vision Home Builders Inc | $17,300 | -- |
Mortgage History
| Date | Status | Borrower | Loan Amount |
|---|---|---|---|
| Open | Hill David D | $179,200 |
Property History
| Date | Event | Price | Change | Sq Ft Price |
|---|---|---|---|---|
| 04/21/2023 04/21/23 | Sold | $228,000 | +3.2% | $137 / Sq Ft |
| 03/21/2023 03/21/23 | Pending | -- | -- | -- |
| 03/17/2023 03/17/23 | For Sale | $221,000 | -- | $133 / Sq Ft |
Tax History Compared to Growth
Tax History
| Year | Tax Paid | Tax Assessment Tax Assessment Total Assessment is a certain percentage of the fair market value that is determined by local assessors to be the total taxable value of land and additions on the property. | Land | Improvement |
|---|---|---|---|---|
| 2024 | $2,882 | $88,080 | $9,600 | $78,480 |
| 2023 | $2,412 | $79,520 | $7,800 | $71,720 |
| 2022 | $1,321 | $66,600 | $7,800 | $58,800 |
| 2021 | $1,040 | $54,120 | $7,800 | $46,320 |
| 2020 | $1,019 | $53,000 | $7,800 | $45,200 |
| 2019 | $1,019 | $53,000 | $7,800 | $45,200 |
| 2018 | $1,019 | $53,000 | $7,800 | $45,200 |
| 2017 | $1,020 | $53,000 | $7,800 | $45,200 |
| 2016 | $1,021 | $53,000 | $7,800 | $45,200 |
| 2015 | -- | $53,000 | $7,800 | $45,200 |
| 2014 | -- | $53,000 | $7,800 | $45,200 |
| 2013 | -- | $53,000 | $7,800 | $45,200 |
Agents Affiliated with this Home
-
Kathy Sellers

Seller's Agent in 2023
Kathy Sellers
SELLERS REALTY
(478) 396-0793
116 Total Sales
-
Delois Harmon

Buyer's Agent in 2023
Delois Harmon
HARMON & HARMON REALTORS, INC.
(478) 737-0987
157 Total Sales
Map
Source: Central Georgia MLS
MLS Number: 231549
APN: 0W1320029000
- 206 Witherspoon Ct
- 208 Witherspoon Ct
- 204 Witherspoon Ct
- 113 Wembley Dr
- 210 Witherspoon Ct
- 202 Witherspoon Ct
- 115 Wembley Dr
- 111 Wembley Dr
- 117 Wembley Dr
- 109 Wembley Dr
- 207 Witherspoon Ct
- 212 Witherspoon Ct
- 209 Witherspoon Ct
- 205 Witherspoon Ct
- 200 Witherspoon Ct
- 211 Witherspoon Ct
- 203 Witherspoon Ct
- 107 Wembley Dr
- 119 Wembley Dr
- 214 Witherspoon Ct
