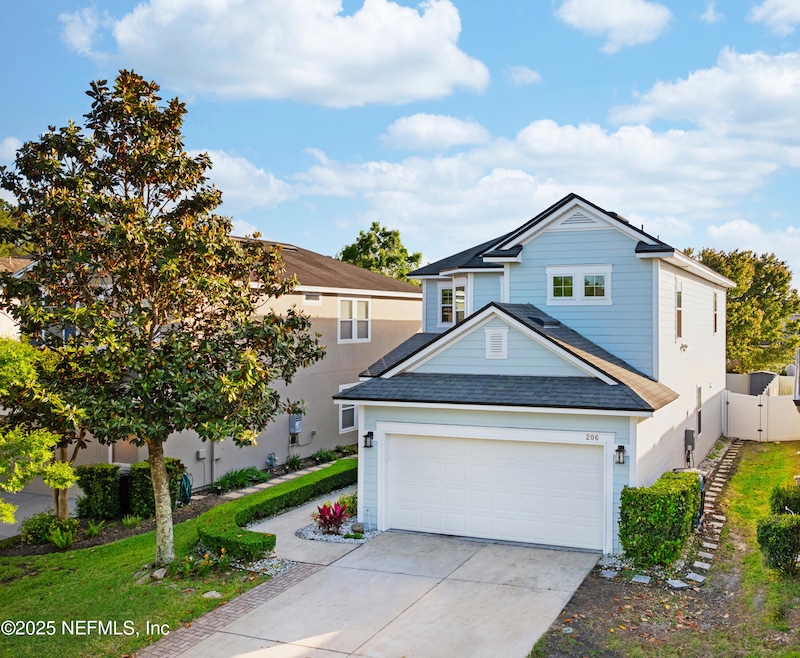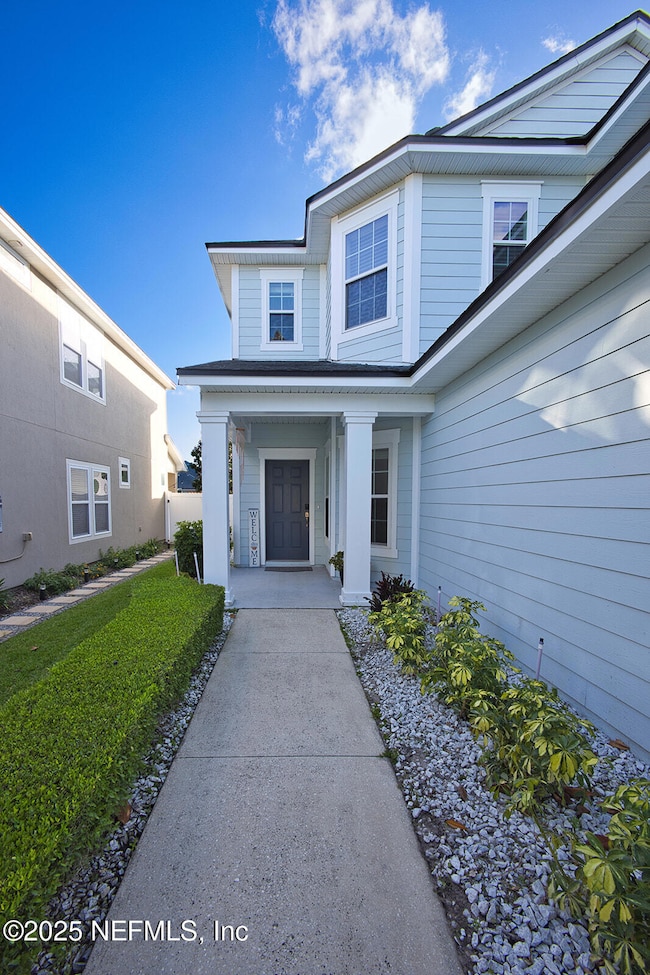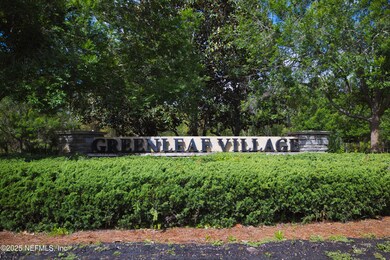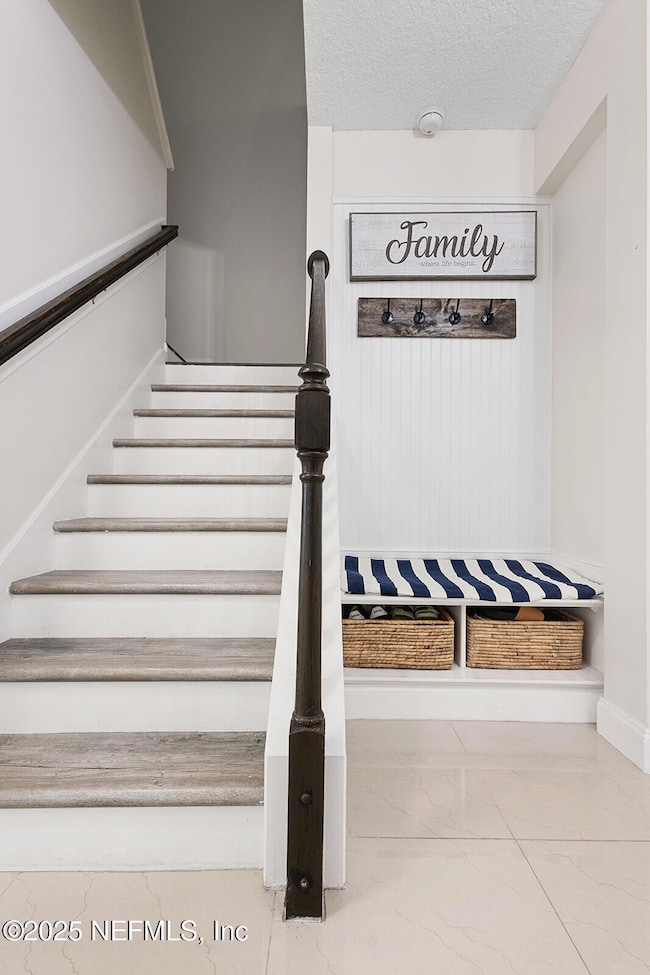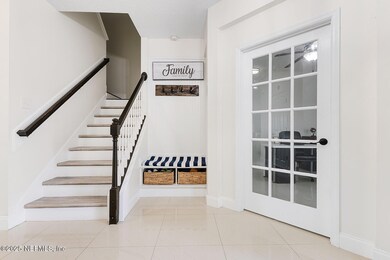
206 Woodland Greens Dr Ponte Vedra Beach, FL 32081
Highlights
- Fitness Center
- Open Floorplan
- Children's Pool
- Valley Ridge Academy Rated A
- Traditional Architecture
- Tennis Courts
About This Home
As of June 2025Welcome to your dream Lifestyle in the highly desirable Greenleaf Village at Nocatee! PLUS $8,000 towards cc/pp or rate buy down.
Home Warraty. Termite Bond!
This completely transformed home 4 bedroom, remodeled 2 1/2-bathroom plus convenient downstairs flex room with closet, home offers the perfect blend of elegance and comfort.
Imagine enjoying sunny Florida days at the Nocatee Splash Park with your family in a welcoming atmosphere, just a short bike ride away, or taking evening strolls to the vibrant Greenleaf Park, a great amenity featuring a sports field, playground, picnic area and beautiful dog park.
Inside, you'll find a beautifully large kitchen with luxury sparkle white quartz, its extensive countertops space and new stainless-steel appliances, this meticulously updated kitchen includes a stylish wine cooler.
Walking, biking or golf cart distance to the K-8 school Valley Ridge Academy and is zoned for the highly rated High Schools This great LOCATION! offers super easy access to US-1 , Nocatee Parkway, Ponte Vedra Beach, Nocatee town center, major roadways, making it a quick drive to convenient shopping, hospitals and groceries stores.
This home truly has it all. Don't miss the opportunity to experience the exceptional Nocatee lifestyle - schedule your showing today.
Look Under Documents for List of Upgrades
Last Agent to Sell the Property
FLORIDA HOMES REALTY & MTG LLC License #3416735 Listed on: 04/21/2025

Home Details
Home Type
- Single Family
Est. Annual Taxes
- $5,508
Year Built
- Built in 2013 | Remodeled
Lot Details
- 6,098 Sq Ft Lot
- Lot Dimensions are 41x147x40x144
- Vinyl Fence
- Back Yard Fenced
- Front and Back Yard Sprinklers
HOA Fees
- $23 Monthly HOA Fees
Parking
- 2 Car Attached Garage
Home Design
- Traditional Architecture
- Wood Frame Construction
- Shingle Roof
Interior Spaces
- 2,298 Sq Ft Home
- 2-Story Property
- Open Floorplan
- Ceiling Fan
- Entrance Foyer
Kitchen
- Eat-In Kitchen
- Convection Oven
- Electric Range
- Microwave
- Dishwasher
- Wine Cooler
Flooring
- Tile
- Vinyl
Bedrooms and Bathrooms
- 4 Bedrooms
- Split Bedroom Floorplan
- Walk-In Closet
- Bathtub With Separate Shower Stall
Laundry
- Laundry in unit
- Dryer
- Washer
Outdoor Features
- Front Porch
Schools
- Valley Ridge Academy Elementary And Middle School
Utilities
- Central Heating and Cooling System
- Electric Water Heater
- Water Softener is Owned
Listing and Financial Details
- Assessor Parcel Number 0232341200
Community Details
Overview
- Greenleaf Villiage HOA, Phone Number (904) 242-0666
- Greenleaf Village Subdivision
Recreation
- Tennis Courts
- Community Basketball Court
- Community Playground
- Fitness Center
- Children's Pool
Ownership History
Purchase Details
Home Financials for this Owner
Home Financials are based on the most recent Mortgage that was taken out on this home.Purchase Details
Home Financials for this Owner
Home Financials are based on the most recent Mortgage that was taken out on this home.Purchase Details
Home Financials for this Owner
Home Financials are based on the most recent Mortgage that was taken out on this home.Similar Homes in Ponte Vedra Beach, FL
Home Values in the Area
Average Home Value in this Area
Purchase History
| Date | Type | Sale Price | Title Company |
|---|---|---|---|
| Warranty Deed | $560,000 | Landmark Title | |
| Warranty Deed | $560,000 | Landmark Title | |
| Warranty Deed | $353,000 | Title America Re Closing | |
| Corporate Deed | $227,616 | Attorney |
Mortgage History
| Date | Status | Loan Amount | Loan Type |
|---|---|---|---|
| Open | $392,000 | New Conventional | |
| Closed | $392,000 | New Conventional | |
| Previous Owner | $335,350 | New Conventional | |
| Previous Owner | $268,111 | FHA | |
| Previous Owner | $30,000 | Stand Alone Second | |
| Previous Owner | $232,261 | New Conventional |
Property History
| Date | Event | Price | Change | Sq Ft Price |
|---|---|---|---|---|
| 06/24/2025 06/24/25 | Sold | $560,000 | -3.4% | $244 / Sq Ft |
| 05/22/2025 05/22/25 | Pending | -- | -- | -- |
| 04/21/2025 04/21/25 | For Sale | $580,000 | +64.3% | $252 / Sq Ft |
| 12/17/2023 12/17/23 | Off Market | $353,000 | -- | -- |
| 08/12/2019 08/12/19 | Sold | $353,000 | +0.9% | $154 / Sq Ft |
| 08/09/2019 08/09/19 | Pending | -- | -- | -- |
| 07/13/2019 07/13/19 | For Sale | $349,900 | -- | $152 / Sq Ft |
Tax History Compared to Growth
Tax History
| Year | Tax Paid | Tax Assessment Tax Assessment Total Assessment is a certain percentage of the fair market value that is determined by local assessors to be the total taxable value of land and additions on the property. | Land | Improvement |
|---|---|---|---|---|
| 2025 | $5,434 | $326,449 | -- | -- |
| 2024 | $5,434 | $317,249 | -- | -- |
| 2023 | $5,434 | $308,009 | $0 | $0 |
| 2022 | $5,330 | $299,038 | $0 | $0 |
| 2021 | $5,308 | $290,328 | $0 | $0 |
| 2020 | $5,295 | $286,320 | $0 | $0 |
| 2019 | $4,533 | $221,001 | $0 | $0 |
| 2018 | $4,445 | $216,880 | $0 | $0 |
| 2017 | $4,484 | $212,419 | $0 | $0 |
| 2016 | $4,483 | $214,292 | $0 | $0 |
| 2015 | $4,523 | $212,802 | $0 | $0 |
| 2014 | $4,532 | $203,344 | $0 | $0 |
Agents Affiliated with this Home
-

Seller's Agent in 2025
KATHERINA RANGEL
FLORIDA HOMES REALTY & MTG LLC
(904) 770-1618
2 in this area
44 Total Sales
-

Buyer's Agent in 2025
Dominik Karnas
FLORIDA HOMES REALTY & MTG LLC
(904) 907-0212
1 in this area
113 Total Sales
-

Seller's Agent in 2019
Naomi Wilkinson
RE/MAX
(904) 234-5014
124 in this area
278 Total Sales
-

Seller Co-Listing Agent in 2019
Matthew Wilkinson
RE/MAX
(904) 392-5756
87 in this area
190 Total Sales
-
P
Buyer's Agent in 2019
PAULA BUZETA
RE/MAX CONNECTS
Map
Source: realMLS (Northeast Florida Multiple Listing Service)
MLS Number: 2082887
APN: 023234-1200
- 37 Carlson Ct
- 242 Taylor Ridge Ave
- 242 Howland Dr
- 64 Carrier Dr
- 149 Howland Dr
- 361 Cross Ridge Dr
- 228 Cameron Dr
- 25 Howland Dr
- 94 Howland Dr
- 129 Auburndale Dr
- 100 Woodland Park Dr
- 186 Citrus Ridge Dr
- 88 Woodland Park Dr
- 106 Big Pine Ln
- 64 Big Pine Ln
- 60 Big Pine Ln
- 48 Big Pine Ln
- 44 Big Pine Ln
- 34 Big Pine Ln
- 94 Big Pine Ln
