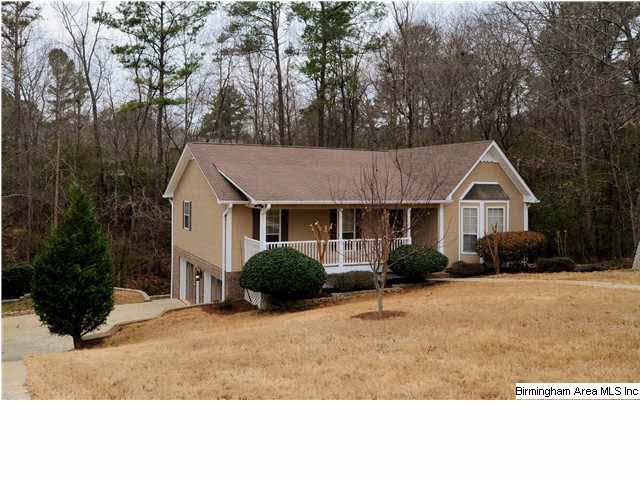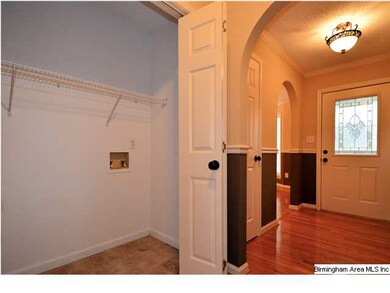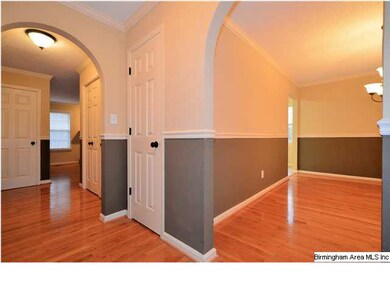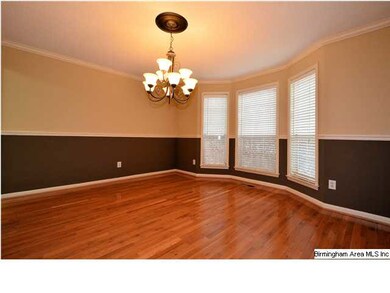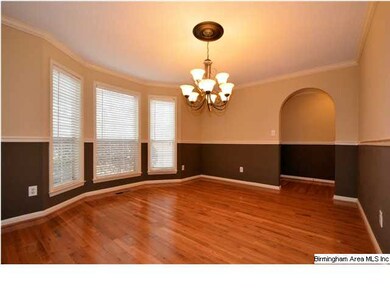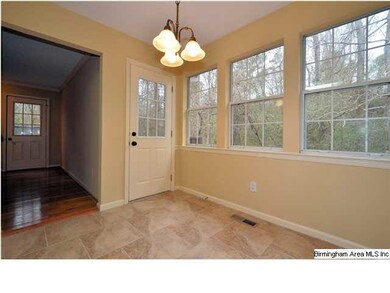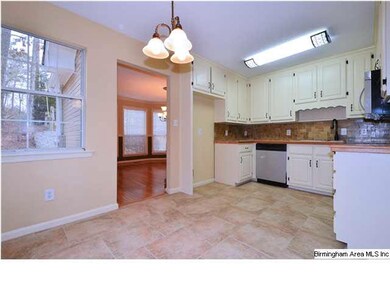
206 Yellow Wood Ln Trussville, AL 35173
Downtown Trussville NeighborhoodHighlights
- Wind Turbine Power
- Heavily Wooded Lot
- Wood Flooring
- Paine Elementary School Rated A
- Deck
- Den
About This Home
As of December 2019Awesome newly rehabbed 4BR/3BA basement home in the heart of Trussville. This home has been redone from top to bottom with all new hardwood floors in the hall, dining room, and living room. The dining room is a large formal dining room with bay windows. The eat in kitchen features tile floors, Granite tiled counter tops, tiled back splash, all new stainless appliance package, a movable island with granite tiled counter top and access to the back deck. The spacious living room has a gas log fire place, recessed lighting and access to the large back deck as well. There is a laundry closet on the main level in the hall way and a shared full bath with tile accents around the tub surround. Two bedrooms and the master bedroom all up stairs. The master bath has a shower and separate vanities. Downstairs there is a large den with a wet bar, a full bedroom and bath also. The other side of the basement features a two car garage with a utility sink. Fully landscaped yard located in a cul-de-sac.
Home Details
Home Type
- Single Family
Est. Annual Taxes
- $1,658
Year Built
- 1992
Lot Details
- Cul-De-Sac
- Heavily Wooded Lot
Parking
- 2 Car Attached Garage
- Basement Garage
- Side Facing Garage
- Driveway
- Off-Street Parking
Home Design
- Wood Siding
- Concrete Block And Stucco Construction
Interior Spaces
- 1-Story Property
- Wet Bar
- Ceiling Fan
- Recessed Lighting
- Gas Fireplace
- Bay Window
- Living Room with Fireplace
- Dining Room
- Den
- Storm Doors
Kitchen
- Electric Oven
- Stove
- Built-In Microwave
- Dishwasher
- Stainless Steel Appliances
- ENERGY STAR Qualified Appliances
- Kitchen Island
- Tile Countertops
Flooring
- Wood
- Carpet
- Tile
Bedrooms and Bathrooms
- 4 Bedrooms
- Walk-In Closet
- 3 Full Bathrooms
- Split Vanities
- Bathtub and Shower Combination in Primary Bathroom
- Separate Shower
- Linen Closet In Bathroom
Laundry
- Laundry Room
- Laundry on main level
- Washer and Electric Dryer Hookup
Finished Basement
- Basement Fills Entire Space Under The House
- Bedroom in Basement
- Recreation or Family Area in Basement
Eco-Friendly Details
- Wind Turbine Power
Outdoor Features
- Deck
- Exterior Lighting
- Porch
Utilities
- Forced Air Heating and Cooling System
- Heating System Uses Gas
- Electric Water Heater
- Septic Tank
Listing and Financial Details
- Assessor Parcel Number 12-25-1-001-010.026 00
Ownership History
Purchase Details
Home Financials for this Owner
Home Financials are based on the most recent Mortgage that was taken out on this home.Purchase Details
Home Financials for this Owner
Home Financials are based on the most recent Mortgage that was taken out on this home.Similar Homes in the area
Home Values in the Area
Average Home Value in this Area
Purchase History
| Date | Type | Sale Price | Title Company |
|---|---|---|---|
| Warranty Deed | $221,000 | -- | |
| Warranty Deed | $194,500 | -- |
Mortgage History
| Date | Status | Loan Amount | Loan Type |
|---|---|---|---|
| Open | $209,950 | New Conventional | |
| Previous Owner | $184,500 | New Conventional | |
| Previous Owner | $176,892 | FHA | |
| Previous Owner | $156,000 | Unknown | |
| Previous Owner | $19,500 | Stand Alone Second | |
| Previous Owner | $34,900 | Unknown | |
| Previous Owner | $144,000 | Unknown | |
| Previous Owner | $133,000 | Unknown |
Property History
| Date | Event | Price | Change | Sq Ft Price |
|---|---|---|---|---|
| 12/20/2019 12/20/19 | Sold | $221,000 | +0.5% | $78 / Sq Ft |
| 11/15/2019 11/15/19 | Pending | -- | -- | -- |
| 11/15/2019 11/15/19 | For Sale | $220,000 | +13.1% | $78 / Sq Ft |
| 01/10/2018 01/10/18 | Sold | $194,500 | -2.7% | $131 / Sq Ft |
| 12/07/2017 12/07/17 | Pending | -- | -- | -- |
| 11/17/2017 11/17/17 | Price Changed | $199,900 | -4.8% | $134 / Sq Ft |
| 08/28/2017 08/28/17 | For Sale | $209,900 | +23.5% | $141 / Sq Ft |
| 04/16/2014 04/16/14 | Sold | $170,000 | +0.1% | $114 / Sq Ft |
| 02/15/2014 02/15/14 | Pending | -- | -- | -- |
| 02/07/2014 02/07/14 | For Sale | $169,900 | -- | $114 / Sq Ft |
Tax History Compared to Growth
Tax History
| Year | Tax Paid | Tax Assessment Tax Assessment Total Assessment is a certain percentage of the fair market value that is determined by local assessors to be the total taxable value of land and additions on the property. | Land | Improvement |
|---|---|---|---|---|
| 2024 | $1,658 | $27,560 | -- | -- |
| 2022 | $1,711 | $28,400 | $4,980 | $23,420 |
| 2021 | $1,342 | $22,460 | $4,980 | $17,480 |
| 2020 | $992 | $16,820 | $4,980 | $11,840 |
| 2019 | $992 | $16,820 | $0 | $0 |
| 2018 | $840 | $14,380 | $0 | $0 |
| 2017 | $835 | $14,300 | $0 | $0 |
| 2016 | $835 | $14,300 | $0 | $0 |
| 2015 | $835 | $14,300 | $0 | $0 |
| 2014 | $793 | $14,120 | $0 | $0 |
| 2013 | $793 | $14,120 | $0 | $0 |
Agents Affiliated with this Home
-
Laura Davis

Seller's Agent in 2019
Laura Davis
EXIT Legacy Realty
(205) 789-7235
1 in this area
87 Total Sales
-
Christopher Burdette

Seller Co-Listing Agent in 2019
Christopher Burdette
Steel City at Keller Williams Realty
(205) 223-6054
3 in this area
138 Total Sales
-
W
Buyer's Agent in 2019
Wayne Duke
Clark Appraisal Group
-
Annette Carra

Seller's Agent in 2018
Annette Carra
Platinum Realty
(205) 253-3577
38 Total Sales
-
S
Buyer's Agent in 2018
Susie Gunter
Red Barn Real Estate
-
Cody Cato

Seller's Agent in 2014
Cody Cato
Impact Realty Advisors
(205) 936-3884
161 Total Sales
Map
Source: Greater Alabama MLS
MLS Number: 586443
APN: 12-00-25-1-001-010.026
- 313 Yellow Wood Ln Unit PUD
- 105 Elm Cir
- 706 Sage Cir
- 3775 Creekside Way Unit 27
- 3732 Sample Dr
- 6942 Roper Rd
- 6604 Nobles Way
- 6777 Ivey Way Unit 7
- 6783 Ivy Way
- 6789 Ivy Way Unit 5
- 6795 Ivy Way Unit 4
- 6801 Ivy Way
- 200 Mohawk Dr
- 1009 Quail Run
- 319 Cherokee Dr Unit 10
- 4205 Waterford Ln
- 116 Parkway Dr
- 121 Vann Cir
- 3585 Queenstown Rd Unit 4
- 3449 Smith Sims Rd
