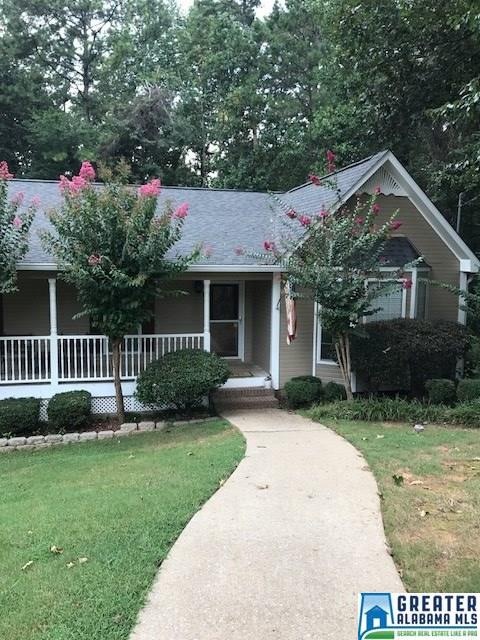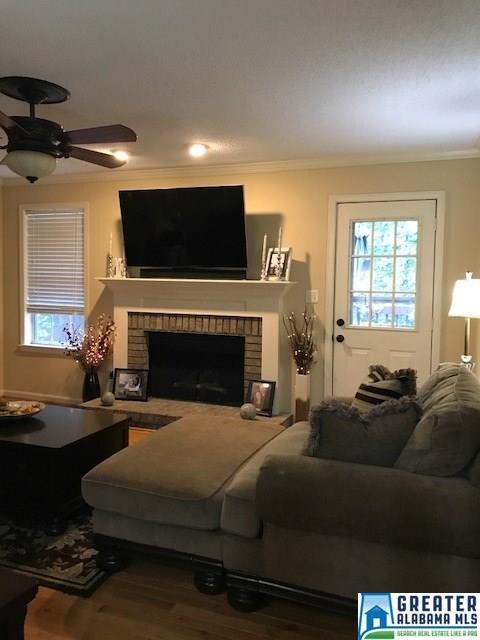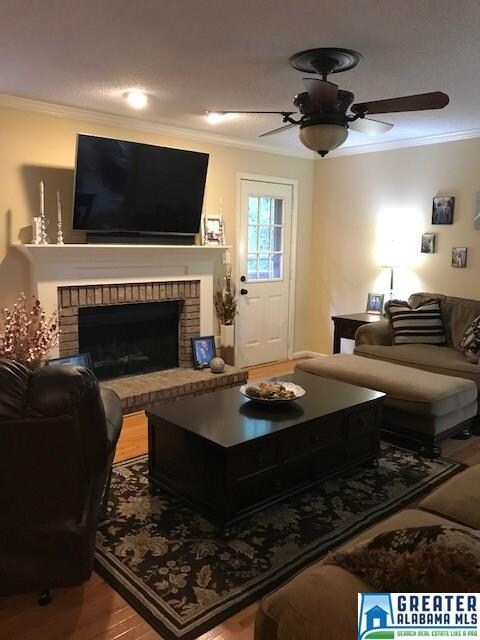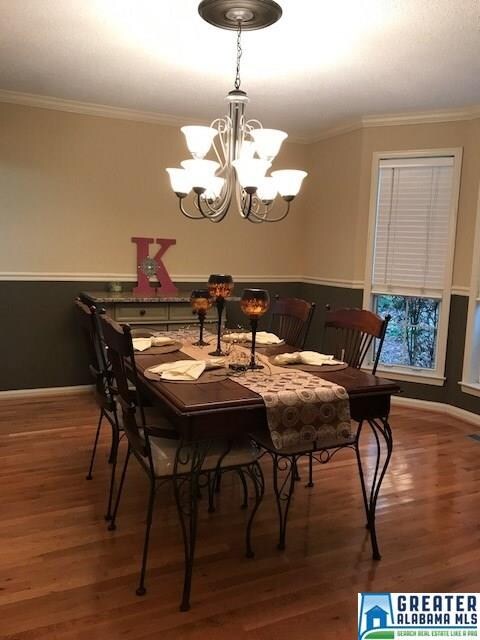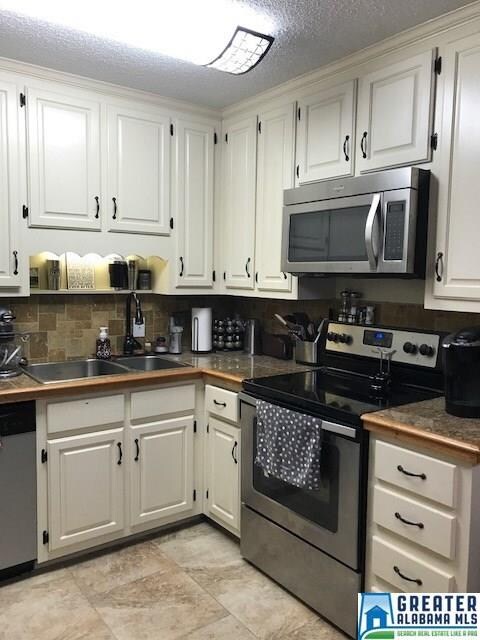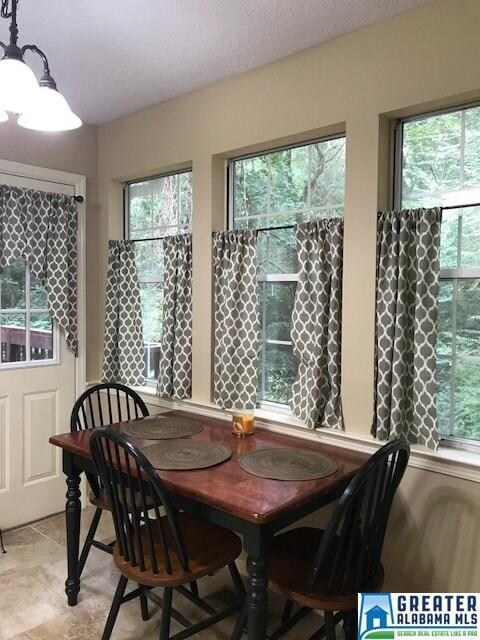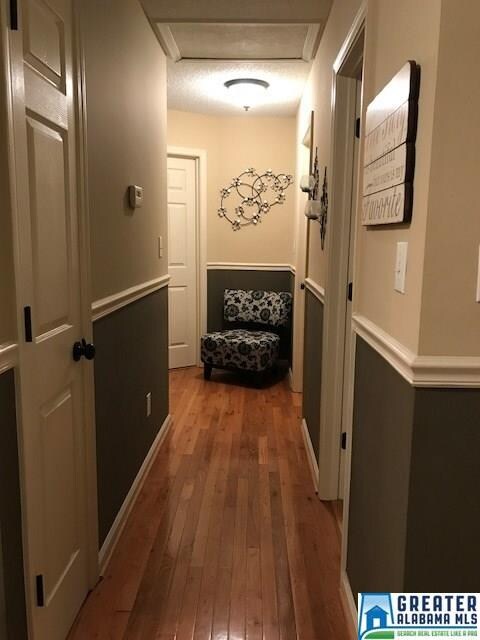
206 Yellow Wood Ln Trussville, AL 35173
Downtown Trussville NeighborhoodHighlights
- Wind Turbine Power
- Deck
- Attic
- Paine Elementary School Rated A
- Wood Flooring
- Bonus Room
About This Home
As of December 2019FABULOUS ONE LEVEL LIVING THAT IS UPDATED THROUGHOUT! LARGE DINING ROOM, HARDWOODS, KITCHEN WITH CUSTOM ISLAND, FINISHED BASEMENT WITH BAR FOR ENTERTAINING, FULL BATH, DEN AND STUDY/OFFICE. THIS HOME HAS 2 LAUNDRY HOOKUPS, LAUNDRY CLOSET ON MAIN LEVEL AND LAUNDRY ROOM IN BASEMENT. NEW ROOF, GUTTERS, HVAC AND EXTERIOR HAS BEEN FRESHLY PAINTED. PRIVACY SURROUNDS AND THIS ONE IS MOVE IN READY! CALL FOR YOUR PRIVATE SHOWING.
Last Buyer's Agent
Susie Gunter
Red Barn Real Estate License #103837
Home Details
Home Type
- Single Family
Est. Annual Taxes
- $1,658
Year Built
- 1992
Lot Details
- Cul-De-Sac
- Few Trees
Parking
- 2 Car Garage
- Basement Garage
- Side Facing Garage
Home Design
- Ridge Vents on the Roof
- Concrete Block And Stucco Construction
Interior Spaces
- 1-Story Property
- Crown Molding
- Ceiling Fan
- Brick Fireplace
- Gas Fireplace
- Double Pane Windows
- Window Treatments
- Bay Window
- Dining Room
- Den with Fireplace
- Bonus Room
- Attic
Kitchen
- Electric Oven
- Electric Cooktop
- Stove
- Built-In Microwave
- Dishwasher
- Stainless Steel Appliances
- Solid Surface Countertops
Flooring
- Wood
- Carpet
- Tile
Bedrooms and Bathrooms
- 3 Bedrooms
- 3 Full Bathrooms
- Bathtub and Shower Combination in Primary Bathroom
- Linen Closet In Bathroom
Laundry
- Laundry Room
- Laundry on main level
- Washer and Electric Dryer Hookup
Basement
- Basement Fills Entire Space Under The House
- Laundry in Basement
Utilities
- Central Heating
- Heating System Uses Gas
- Gas Water Heater
- Septic Tank
Additional Features
- Wind Turbine Power
- Deck
Listing and Financial Details
- Assessor Parcel Number 12-00-25-1-001-010.026
Ownership History
Purchase Details
Home Financials for this Owner
Home Financials are based on the most recent Mortgage that was taken out on this home.Purchase Details
Home Financials for this Owner
Home Financials are based on the most recent Mortgage that was taken out on this home.Similar Homes in the area
Home Values in the Area
Average Home Value in this Area
Purchase History
| Date | Type | Sale Price | Title Company |
|---|---|---|---|
| Warranty Deed | $221,000 | -- | |
| Warranty Deed | $194,500 | -- |
Mortgage History
| Date | Status | Loan Amount | Loan Type |
|---|---|---|---|
| Open | $209,950 | New Conventional | |
| Previous Owner | $184,500 | New Conventional | |
| Previous Owner | $176,892 | FHA | |
| Previous Owner | $156,000 | Unknown | |
| Previous Owner | $19,500 | Stand Alone Second | |
| Previous Owner | $34,900 | Unknown | |
| Previous Owner | $144,000 | Unknown | |
| Previous Owner | $133,000 | Unknown |
Property History
| Date | Event | Price | Change | Sq Ft Price |
|---|---|---|---|---|
| 12/20/2019 12/20/19 | Sold | $221,000 | +0.5% | $78 / Sq Ft |
| 11/15/2019 11/15/19 | Pending | -- | -- | -- |
| 11/15/2019 11/15/19 | For Sale | $220,000 | +13.1% | $78 / Sq Ft |
| 01/10/2018 01/10/18 | Sold | $194,500 | -2.7% | $131 / Sq Ft |
| 12/07/2017 12/07/17 | Pending | -- | -- | -- |
| 11/17/2017 11/17/17 | Price Changed | $199,900 | -4.8% | $134 / Sq Ft |
| 08/28/2017 08/28/17 | For Sale | $209,900 | +23.5% | $141 / Sq Ft |
| 04/16/2014 04/16/14 | Sold | $170,000 | +0.1% | $114 / Sq Ft |
| 02/15/2014 02/15/14 | Pending | -- | -- | -- |
| 02/07/2014 02/07/14 | For Sale | $169,900 | -- | $114 / Sq Ft |
Tax History Compared to Growth
Tax History
| Year | Tax Paid | Tax Assessment Tax Assessment Total Assessment is a certain percentage of the fair market value that is determined by local assessors to be the total taxable value of land and additions on the property. | Land | Improvement |
|---|---|---|---|---|
| 2024 | $1,658 | $27,560 | -- | -- |
| 2022 | $1,711 | $28,400 | $4,980 | $23,420 |
| 2021 | $1,342 | $22,460 | $4,980 | $17,480 |
| 2020 | $992 | $16,820 | $4,980 | $11,840 |
| 2019 | $992 | $16,820 | $0 | $0 |
| 2018 | $840 | $14,380 | $0 | $0 |
| 2017 | $835 | $14,300 | $0 | $0 |
| 2016 | $835 | $14,300 | $0 | $0 |
| 2015 | $835 | $14,300 | $0 | $0 |
| 2014 | $793 | $14,120 | $0 | $0 |
| 2013 | $793 | $14,120 | $0 | $0 |
Agents Affiliated with this Home
-
Laura Davis

Seller's Agent in 2019
Laura Davis
EXIT Legacy Realty
(205) 789-7235
1 in this area
87 Total Sales
-
Christopher Burdette

Seller Co-Listing Agent in 2019
Christopher Burdette
Steel City at Keller Williams Realty
(205) 223-6054
3 in this area
138 Total Sales
-
W
Buyer's Agent in 2019
Wayne Duke
Clark Appraisal Group
-
Annette Carra

Seller's Agent in 2018
Annette Carra
Platinum Realty
(205) 253-3577
38 Total Sales
-
S
Buyer's Agent in 2018
Susie Gunter
Red Barn Real Estate
-
Cody Cato

Seller's Agent in 2014
Cody Cato
Impact Realty Advisors
(205) 936-3884
161 Total Sales
Map
Source: Greater Alabama MLS
MLS Number: 794368
APN: 12-00-25-1-001-010.026
- 313 Yellow Wood Ln Unit PUD
- 105 Elm Cir
- 706 Sage Cir
- 3775 Creekside Way Unit 27
- 3732 Sample Dr
- 6942 Roper Rd
- 6604 Nobles Way
- 6777 Ivey Way Unit 7
- 6783 Ivy Way
- 6789 Ivy Way Unit 5
- 6795 Ivy Way Unit 4
- 6801 Ivy Way
- 200 Mohawk Dr
- 1009 Quail Run
- 319 Cherokee Dr Unit 10
- 4205 Waterford Ln
- 116 Parkway Dr
- 121 Vann Cir
- 3585 Queenstown Rd Unit 4
- 3449 Smith Sims Rd
