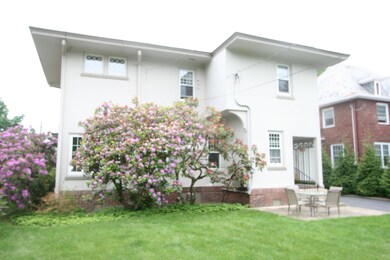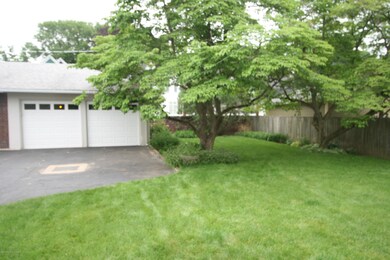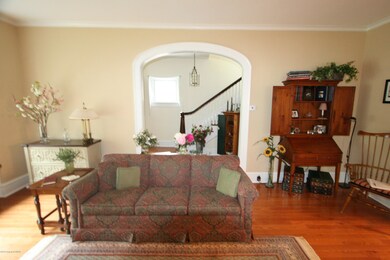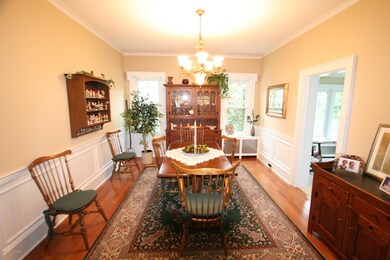
206 York Ave West Pittston, PA 18643
Estimated Value: $263,000 - $345,000
Highlights
- Wood Flooring
- 2 Car Detached Garage
- Ceiling Fan
- Sun or Florida Room
- Porch
- Heating System Uses Steam
About This Home
As of October 2017Elegant two story in one of the finest West Pittston locations. Charming and well decorated feauring LR w/gas FP, 9' ceilings, hardwoods and crown moulding throughout, formal DR, Modern kitchen w/granite tops, sunroom, screened porch, 4 BR's 2 1/2 baths. Masonry exterior, new windows, nicely landscaped yard, 2 car garage, gas heat.
Last Agent to Sell the Property
Classic Properties Back Mountain License #RM419088 Listed on: 06/05/2014

Last Buyer's Agent
Kevin Smith
Home Details
Home Type
- Single Family
Est. Annual Taxes
- $4,141
Lot Details
- Lot Dimensions are 50x168
- Level Lot
- Property is in very good condition
Home Design
- Fire Rated Drywall
- Composition Shingle Roof
- Plaster
Interior Spaces
- 2,325 Sq Ft Home
- 2-Story Property
- Ceiling Fan
- Gas Fireplace
- Sun or Florida Room
- Wood Flooring
Bedrooms and Bathrooms
- 4 Bedrooms
Unfinished Basement
- Walk-Out Basement
- Basement Fills Entire Space Under The House
Parking
- 2 Car Detached Garage
- Garage Door Opener
- Shared Driveway
Outdoor Features
- Porch
Utilities
- No Cooling
- Heating System Uses Steam
- Heating System Uses Gas
- Gas Water Heater
- Cable TV Available
Ownership History
Purchase Details
Home Financials for this Owner
Home Financials are based on the most recent Mortgage that was taken out on this home.Purchase Details
Home Financials for this Owner
Home Financials are based on the most recent Mortgage that was taken out on this home.Purchase Details
Similar Homes in West Pittston, PA
Home Values in the Area
Average Home Value in this Area
Purchase History
| Date | Buyer | Sale Price | Title Company |
|---|---|---|---|
| Stocknick Walter | -- | None Available | |
| Stocknick Walter | $232,000 | None Available | |
| Calpin Robert | $120,000 | -- |
Mortgage History
| Date | Status | Borrower | Loan Amount |
|---|---|---|---|
| Open | Stocknick Walter | $31,000 | |
| Open | Stocknick Walter | $236,175 | |
| Closed | Stocknick Walter | $239,656 |
Property History
| Date | Event | Price | Change | Sq Ft Price |
|---|---|---|---|---|
| 10/31/2017 10/31/17 | Sold | $232,000 | -21.1% | $100 / Sq Ft |
| 09/07/2017 09/07/17 | Pending | -- | -- | -- |
| 06/05/2014 06/05/14 | For Sale | $294,000 | -- | $126 / Sq Ft |
Tax History Compared to Growth
Tax History
| Year | Tax Paid | Tax Assessment Tax Assessment Total Assessment is a certain percentage of the fair market value that is determined by local assessors to be the total taxable value of land and additions on the property. | Land | Improvement |
|---|---|---|---|---|
| 2025 | $4,964 | $163,200 | $27,900 | $135,300 |
| 2024 | $4,964 | $163,200 | $27,900 | $135,300 |
| 2023 | $4,662 | $163,200 | $27,900 | $135,300 |
| 2022 | $4,632 | $163,200 | $27,900 | $135,300 |
| 2021 | $4,573 | $163,200 | $27,900 | $135,300 |
| 2020 | $4,432 | $163,200 | $27,900 | $135,300 |
| 2019 | $4,317 | $163,200 | $27,900 | $135,300 |
| 2018 | $4,141 | $163,200 | $27,900 | $135,300 |
| 2017 | $4,055 | $163,200 | $27,900 | $135,300 |
| 2016 | -- | $163,200 | $27,900 | $135,300 |
| 2015 | $3,091 | $163,200 | $27,900 | $135,300 |
| 2014 | $3,091 | $163,200 | $27,900 | $135,300 |
Agents Affiliated with this Home
-
Kevin Smith

Seller's Agent in 2017
Kevin Smith
Classic Properties Back Mountain
(570) 881-7754
3 in this area
129 Total Sales
Map
Source: Luzerne County Association of REALTORS®
MLS Number: 14-2254
APN: 65-D11SE4-007-018-000
- 114 Washington St
- 125 Ann St
- 232 Spring St
- 224 Fremont St
- 326 Warren St
- 702 Jenkins St
- 392 N Main St
- 314 Excelsior St
- 1-3-5 Miller St
- 80 Parsonage St Unit REAR
- 49 Curtis St
- 127 N Main St
- 521 Delaware Ave
- 1000 Susquehanna Ave
- 47 Mill St
- 612 Wyoming Ave
- 41 N Main St
- 210 Rear Mill St
- 208 Parsonage St
- 17 Sand St






