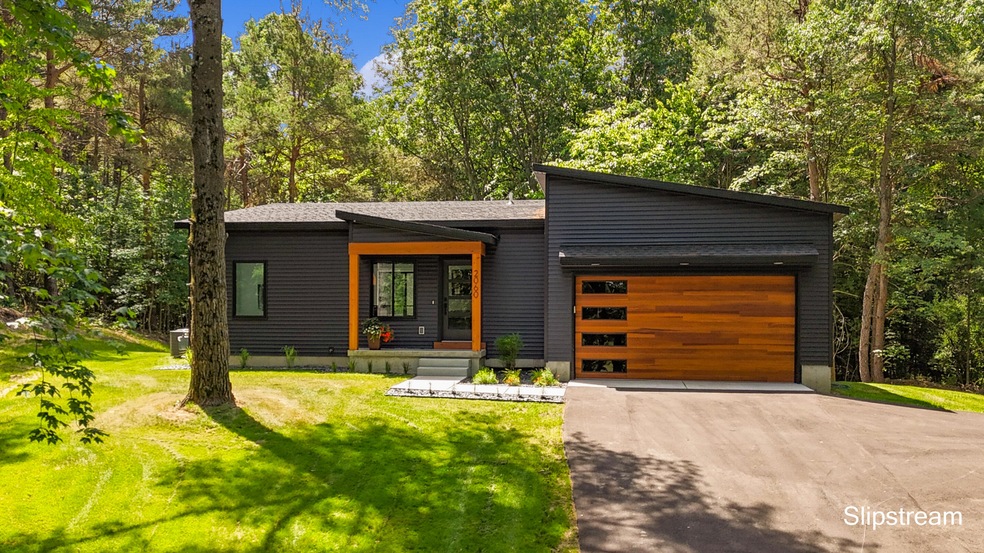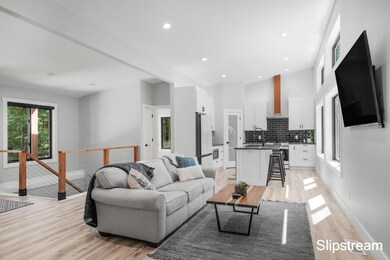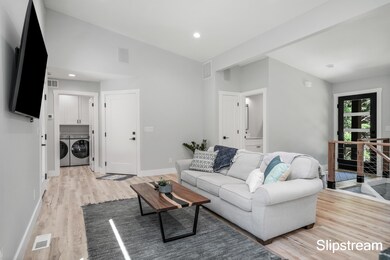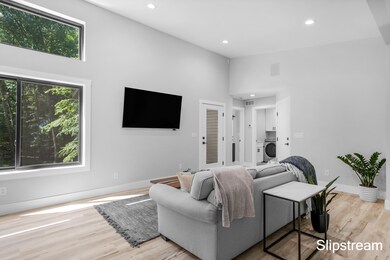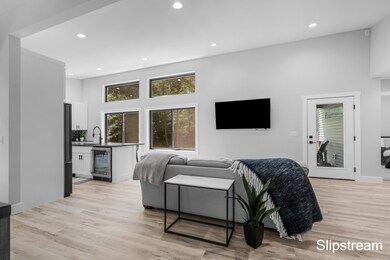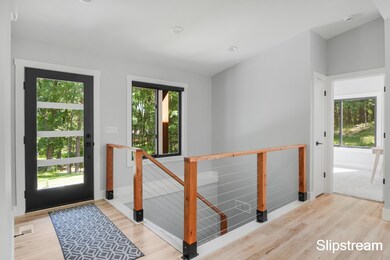
2060 10 Mile Rd NE Comstock Park, MI 49321
Highlights
- 3.47 Acre Lot
- Deck
- Wooded Lot
- Belmont Elementary School Rated A-
- Contemporary Architecture
- Bar Fridge
About This Home
As of July 2024Custom built 2 bedroom and 2 bathroom Contemporary home in award winning Rockford School District. Secluded setting on just over 3 acres. This is where quality meets functionality. Large windows overlooking the beautiful surroundings. Kitchen features incredible views to the serene backyard, large island/dining area, beverage cooler and walk-in pantry. Main floor living with primary suite, an additional bedroom and full bath, main floor laundry. Covered deck and walkout basement to a patio. Walkout basement ready to be finished for the new buyer. Property has a fire pit area to enjoy the surrounding woods. Property is connected to city water and natural gas. Space has been cleared for small outbuilding.
Last Agent to Sell the Property
Keller Williams GR East License #6502430921 Listed on: 06/20/2024

Last Buyer's Agent
Keller Williams GR East License #6502430921 Listed on: 06/20/2024

Home Details
Home Type
- Single Family
Est. Annual Taxes
- $2,018
Year Built
- Built in 2023
Lot Details
- 3.47 Acre Lot
- Lot Dimensions are 123x626x282x350x148x270
- Wooded Lot
- Property is zoned R-E RUR, R-E RUR
Parking
- 2 Car Attached Garage
- Garage Door Opener
Home Design
- Contemporary Architecture
- Composition Roof
- HardiePlank Siding
Interior Spaces
- 1,112 Sq Ft Home
- 1-Story Property
- Bar Fridge
- Insulated Windows
- Window Screens
Kitchen
- Dishwasher
- Kitchen Island
Bedrooms and Bathrooms
- 2 Main Level Bedrooms
- En-Suite Bathroom
- 2 Full Bathrooms
Laundry
- Laundry on main level
- Dryer
- Washer
Basement
- Walk-Out Basement
- Stubbed For A Bathroom
Outdoor Features
- Deck
Utilities
- Forced Air Heating and Cooling System
- Heating System Uses Natural Gas
- Natural Gas Water Heater
- Septic System
- High Speed Internet
- Phone Available
- Cable TV Available
Ownership History
Purchase Details
Home Financials for this Owner
Home Financials are based on the most recent Mortgage that was taken out on this home.Purchase Details
Home Financials for this Owner
Home Financials are based on the most recent Mortgage that was taken out on this home.Purchase Details
Similar Homes in Comstock Park, MI
Home Values in the Area
Average Home Value in this Area
Purchase History
| Date | Type | Sale Price | Title Company |
|---|---|---|---|
| Warranty Deed | $500,000 | Grand Rapids Title | |
| Warranty Deed | $500,000 | Grand Rapids Title | |
| Warranty Deed | $75,000 | -- | |
| Warranty Deed | $75,000 | -- | |
| Warranty Deed | $60,000 | None Available | |
| Warranty Deed | $60,000 | None Available |
Mortgage History
| Date | Status | Loan Amount | Loan Type |
|---|---|---|---|
| Open | $400,000 | New Conventional | |
| Previous Owner | $340,000 | Construction | |
| Previous Owner | $67,500 | Balloon |
Property History
| Date | Event | Price | Change | Sq Ft Price |
|---|---|---|---|---|
| 07/24/2024 07/24/24 | Sold | $500,000 | +2.1% | $450 / Sq Ft |
| 06/22/2024 06/22/24 | Pending | -- | -- | -- |
| 06/20/2024 06/20/24 | For Sale | $489,900 | +553.2% | $441 / Sq Ft |
| 11/18/2022 11/18/22 | Sold | $75,000 | -21.1% | -- |
| 10/25/2022 10/25/22 | Pending | -- | -- | -- |
| 10/08/2022 10/08/22 | For Sale | $95,000 | -- | -- |
Tax History Compared to Growth
Tax History
| Year | Tax Paid | Tax Assessment Tax Assessment Total Assessment is a certain percentage of the fair market value that is determined by local assessors to be the total taxable value of land and additions on the property. | Land | Improvement |
|---|---|---|---|---|
| 2025 | $4,026 | $218,000 | $0 | $0 |
| 2024 | $4,026 | $191,900 | $0 | $0 |
| 2023 | $1,201 | $39,400 | $0 | $0 |
| 2022 | $2,078 | $40,700 | $0 | $0 |
| 2021 | $2,320 | $46,000 | $0 | $0 |
| 2020 | $1,400 | $46,000 | $0 | $0 |
Agents Affiliated with this Home
-
Jason Carpenter

Seller's Agent in 2024
Jason Carpenter
Keller Williams GR East
(616) 334-2630
7 in this area
209 Total Sales
-
Candice Strehl

Seller Co-Listing Agent in 2024
Candice Strehl
Keller Williams GR East
(616) 219-5599
8 in this area
130 Total Sales
-
Danna Dykema
D
Seller's Agent in 2022
Danna Dykema
Keller Williams GR North
(248) 390-2111
8 in this area
65 Total Sales
Map
Source: Southwestern Michigan Association of REALTORS®
MLS Number: 24031485
APN: 41-10-04-200-060
- 7834 Strawberry Ln NE
- 2815 House St NE
- 7372 Terrie Lynn Dr NE Unit 9
- 2490 Persimmon Place NE Unit 23
- 7386 Woods Edge Dr NE
- 9107 Lady Lauren Dr NE Unit 22
- 9610 Grange Ave NE
- 1233 Secluded Pines Dr
- 7720 House Ct NE
- 9030 Elstner Ave NE
- 1995 Shining Tree Dr NE
- 3269 Hopewell Ct NE
- 7300 Packer Dr NE
- 2829 S Saddle Ridge Ct
- 7450 Roguewood Dr NE
- 7080 Pine Island Dr NE
- 156 Hightower Dr NE
- 9141 Shady Ridge Dr NE
- 295 Glenbrook Dr
- 294 Glenbrook Dr
