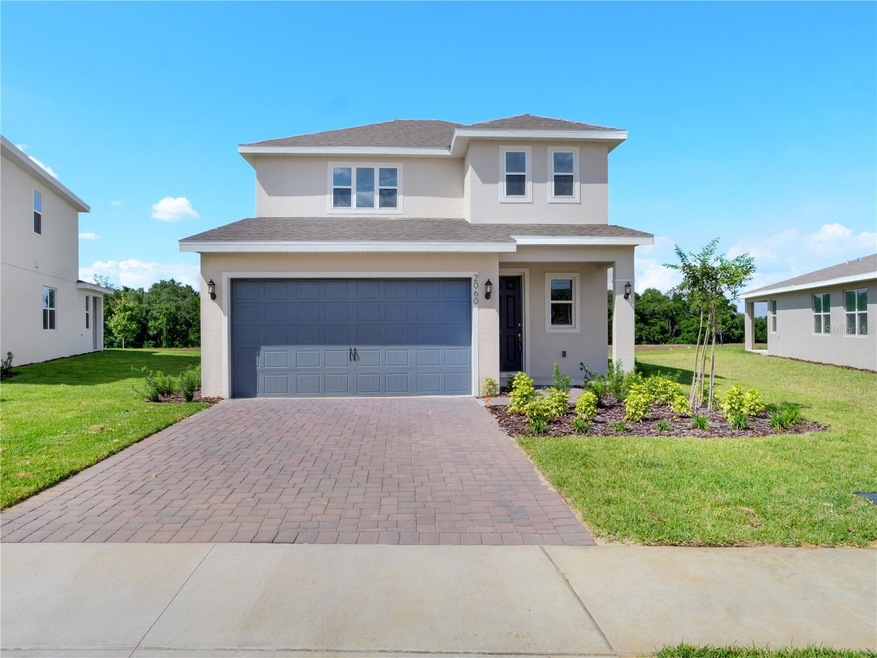
2060 Axel St Minneola, FL 34715
Highlights
- New Construction
- Clubhouse
- Main Floor Primary Bedroom
- Indian Trails Middle School Rated A-
- Traditional Architecture
- Loft
About This Home
As of December 2024JUST REDUCED!!!
COME ON OUT AND CHECK THIS BEAUTIFUL ELM MODEL NEWLY CONSTRUCTED IN THE ROLLING HILLS OF MINNEOLA. DESIGNED SIMPLE AND ELEGANT. THIS HOME HAS A OVERSIZED LOT WITH NO REAR NEIGHBORS AND GREAT FOR OUT DOOR ENTERTAINING. AS YOU APPROACH THE ENTRANCE OF THE HOME THERE IS A COZY AREA TO RELAX ON THE COVERED EXTERIOR PORCH. A GREAT FEATURE OF THIS HOME IS THE PRIMARY SUITE IS ON THE GROUND FLOOR THAT BOASTS A WALK IN SHOWER WITH A SHOWER BENCH AND DOUBLE SINKS. AS YOU ENTER INTO THIS IMMACULATE HOME YOU WILL SEE THE BEAUTIFUL HARDWOOD STAIRS LEADING TO THE UPPER FLOOR WITH A COZY SITTING AREA FOR RELAXATION ALONG WITH THE ADDITIONAL BEDROOMS AND LAUNDRY ROOM AND A FULL BATH WITH A TUB. THIS BEAUTIFUL HOME FEATURES VERY HIGH CEILINGS WITH LOTS OF NATURAL LIGHTING. KITCHEN, DINING AND LIVING/FAMILY ROOM. EXTERIOR BACK COVERED PORCH FOR ENTERTAINING AND A BEAUTIFUL VIEW OF GREENERY. ON DEMAND IS THE SHOPPING CENTER THAT WILL BE ACROSS THE STREET, BRAND NEW HOSPITAL, HOTEL AND RESTAURANTS. MONTVERDE ACADEMY IS 10 MINS AWAY, ALL MAJOR HIGHWAYS, AND 30-45 MINS TO ALL THE PARKS AND AIRPORT. CLOSE TO ALL SHOPPING AND SOCIAL ACTIVITIES.
Last Agent to Sell the Property
PREFERRED REAL ESTATE BROKERS Brokerage Phone: 407-440-4900 License #3187670 Listed on: 05/04/2024

Last Buyer's Agent
PREFERRED REAL ESTATE BROKERS Brokerage Phone: 407-440-4900 License #3187670 Listed on: 05/04/2024

Home Details
Home Type
- Single Family
Est. Annual Taxes
- $575
Year Built
- Built in 2024 | New Construction
Lot Details
- 7,840 Sq Ft Lot
- Lot Dimensions are 40x100
- Southwest Facing Home
- Oversized Lot
HOA Fees
- $8 Monthly HOA Fees
Parking
- 2 Car Attached Garage
Home Design
- Traditional Architecture
- Bi-Level Home
- Slab Foundation
- Shingle Roof
- Block Exterior
- Stucco
Interior Spaces
- 1,884 Sq Ft Home
- High Ceiling
- Sliding Doors
- Family Room Off Kitchen
- Living Room
- Loft
Kitchen
- Range
- Dishwasher
- Solid Surface Countertops
- Disposal
Flooring
- Carpet
- Laminate
- Ceramic Tile
Bedrooms and Bathrooms
- 4 Bedrooms
- Primary Bedroom on Main
- Closet Cabinetry
Laundry
- Laundry Room
- Laundry on upper level
Outdoor Features
- Covered patio or porch
Schools
- Grassy Lake Elementary School
- East Ridge Middle School
- Lake Minneola High School
Utilities
- Central Air
- Heating Available
- Fiber Optics Available
Listing and Financial Details
- Home warranty included in the sale of the property
- Visit Down Payment Resource Website
- Tax Lot 794
- Assessor Parcel Number 32-21-26-0020-000-79400
- $1,428 per year additional tax assessments
Community Details
Overview
- Association fees include pool
- Dream Finders Homes Association, Phone Number (407) 847-2280
- Visit Association Website
- Built by DREAM FINDERS HOMES
- Hills Of Minneola Subdivision, Elm Floorplan
- The community has rules related to deed restrictions, no truck, recreational vehicles, or motorcycle parking, vehicle restrictions
Amenities
- Clubhouse
- Community Mailbox
Recreation
- Community Playground
- Community Pool
Ownership History
Purchase Details
Home Financials for this Owner
Home Financials are based on the most recent Mortgage that was taken out on this home.Similar Homes in the area
Home Values in the Area
Average Home Value in this Area
Purchase History
| Date | Type | Sale Price | Title Company |
|---|---|---|---|
| Warranty Deed | $499,000 | Landtrust Title Of Central Flo |
Mortgage History
| Date | Status | Loan Amount | Loan Type |
|---|---|---|---|
| Open | $499,000 | VA |
Property History
| Date | Event | Price | Change | Sq Ft Price |
|---|---|---|---|---|
| 12/27/2024 12/27/24 | Sold | $499,000 | +0.4% | $265 / Sq Ft |
| 12/06/2024 12/06/24 | Pending | -- | -- | -- |
| 11/14/2024 11/14/24 | Price Changed | $497,000 | -4.4% | $264 / Sq Ft |
| 08/17/2024 08/17/24 | Price Changed | $520,000 | -1.9% | $276 / Sq Ft |
| 06/21/2024 06/21/24 | Price Changed | $530,000 | -3.1% | $281 / Sq Ft |
| 05/04/2024 05/04/24 | For Sale | $547,000 | -- | $290 / Sq Ft |
Tax History Compared to Growth
Tax History
| Year | Tax Paid | Tax Assessment Tax Assessment Total Assessment is a certain percentage of the fair market value that is determined by local assessors to be the total taxable value of land and additions on the property. | Land | Improvement |
|---|---|---|---|---|
| 2025 | -- | $329,987 | $75,000 | $254,987 |
| 2024 | -- | $64,000 | $64,000 | -- |
Agents Affiliated with this Home
-
Tracy Hampstead

Seller's Agent in 2024
Tracy Hampstead
PREFERRED REAL ESTATE BROKERS
(407) 803-3137
1 in this area
75 Total Sales
Map
Source: Stellar MLS
MLS Number: O6200699
APN: 32-21-26-0020-000-79400
- 18 La Vista Cir
- 608 Pearl Rd
- 20 La Vista Dr
- 11 La Vista Dr
- 114 La Vista Dr
- 626 Pearl Rd
- 610 Alton Rd
- 168 Costa Cir
- 622 Alton Rd
- 180 La Vista Dr
- 31 La Vista Dr
- 127 Las Almas Ln
- 128 Las Almas Ln
- 132 Columbus Cir
- 101 Albert St
- 100 Hacienda Dr
- 130 Columbus Cir
- 153 Hacienda Dr
- 65 Majorca Dr
- 638 Coral Way
