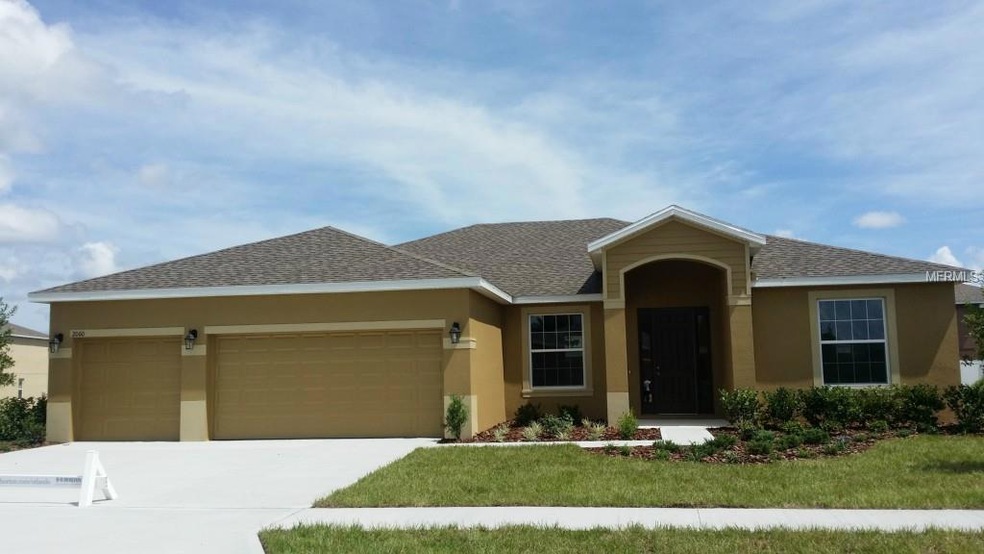
2060 Country Aire Loop Bartow, FL 33830
Highlights
- Under Construction
- Open Floorplan
- Florida Architecture
- Bartow Senior High School Rated A-
- Deck
- Attic
About This Home
As of July 2021Great neighborhood and close to schools, shopping and playground with sidewalks. This home features Granite countertops with stainless steel appliances. 36' designer picture frame cabinetry with crown molding. Owens Corning Energy Complete system with flexible seal technology. THAT means YOU SAVE Money! Eco-friendly termite treatment with renewal bond.
Home Details
Home Type
- Single Family
Est. Annual Taxes
- $322
Year Built
- Built in 2013 | Under Construction
Lot Details
- 9,621 Sq Ft Lot
- South Facing Home
- Irrigation
HOA Fees
- $21 Monthly HOA Fees
Parking
- 3 Car Attached Garage
Home Design
- Florida Architecture
- Slab Foundation
- Shingle Roof
- Block Exterior
- Stone Siding
- Stucco
Interior Spaces
- 2,485 Sq Ft Home
- Open Floorplan
- Sliding Doors
- Entrance Foyer
- Family Room Off Kitchen
- Separate Formal Living Room
- Formal Dining Room
- Den
- Inside Utility
- Laundry in unit
- Attic
Kitchen
- Eat-In Kitchen
- Range with Range Hood
- Dishwasher
- Stone Countertops
- Disposal
Flooring
- Carpet
- Ceramic Tile
Bedrooms and Bathrooms
- 4 Bedrooms
- Split Bedroom Floorplan
- Walk-In Closet
- 2 Full Bathrooms
Outdoor Features
- Deck
- Covered patio or porch
Mobile Home
- Mobile Home Model is Manchester
Utilities
- Central Heating and Cooling System
- Electric Water Heater
- Cable TV Available
Listing and Financial Details
- Home warranty included in the sale of the property
- Visit Down Payment Resource Website
- Tax Lot 39
- Assessor Parcel Number 24-29-24-288804-000390
Community Details
Overview
- Wind Meadows Subdivision
- The community has rules related to deed restrictions
Recreation
- Community Playground
- Park
Ownership History
Purchase Details
Home Financials for this Owner
Home Financials are based on the most recent Mortgage that was taken out on this home.Purchase Details
Home Financials for this Owner
Home Financials are based on the most recent Mortgage that was taken out on this home.Purchase Details
Similar Homes in Bartow, FL
Home Values in the Area
Average Home Value in this Area
Purchase History
| Date | Type | Sale Price | Title Company |
|---|---|---|---|
| Warranty Deed | $330,000 | Swan City Title Company Llc | |
| Warranty Deed | $220,000 | Dhi Title Of Florida Inc | |
| Special Warranty Deed | $47,333 | Dhi Title Inc |
Mortgage History
| Date | Status | Loan Amount | Loan Type |
|---|---|---|---|
| Open | $230,000 | New Conventional | |
| Previous Owner | $216,015 | FHA |
Property History
| Date | Event | Price | Change | Sq Ft Price |
|---|---|---|---|---|
| 07/28/2021 07/28/21 | Sold | $310,000 | -4.6% | $127 / Sq Ft |
| 06/28/2021 06/28/21 | Pending | -- | -- | -- |
| 06/27/2021 06/27/21 | Price Changed | $325,000 | +1.6% | $133 / Sq Ft |
| 06/25/2021 06/25/21 | For Sale | $320,000 | +45.5% | $131 / Sq Ft |
| 08/17/2018 08/17/18 | Off Market | $220,000 | -- | -- |
| 04/29/2015 04/29/15 | Sold | $220,000 | 0.0% | $89 / Sq Ft |
| 01/15/2015 01/15/15 | Price Changed | $220,000 | -2.3% | $89 / Sq Ft |
| 01/14/2015 01/14/15 | Pending | -- | -- | -- |
| 07/07/2014 07/07/14 | Price Changed | $225,236 | +0.4% | $91 / Sq Ft |
| 06/02/2014 06/02/14 | Price Changed | $224,236 | -1.2% | $90 / Sq Ft |
| 05/29/2014 05/29/14 | Price Changed | $226,851 | +2.3% | $91 / Sq Ft |
| 05/07/2014 05/07/14 | Price Changed | $221,840 | 0.0% | $89 / Sq Ft |
| 05/07/2014 05/07/14 | For Sale | $221,840 | -0.9% | $89 / Sq Ft |
| 04/19/2014 04/19/14 | Pending | -- | -- | -- |
| 04/18/2014 04/18/14 | For Sale | $223,951 | -- | $90 / Sq Ft |
Tax History Compared to Growth
Tax History
| Year | Tax Paid | Tax Assessment Tax Assessment Total Assessment is a certain percentage of the fair market value that is determined by local assessors to be the total taxable value of land and additions on the property. | Land | Improvement |
|---|---|---|---|---|
| 2023 | $5,977 | $346,882 | $0 | $0 |
| 2022 | $5,277 | $336,779 | $50,000 | $286,779 |
| 2021 | $2,959 | $205,304 | $0 | $0 |
| 2020 | $2,733 | $202,469 | $0 | $0 |
| 2018 | $2,744 | $194,227 | $0 | $0 |
| 2017 | $2,684 | $190,232 | $0 | $0 |
| 2016 | $2,681 | $186,319 | $0 | $0 |
| 2015 | $3,361 | $185,528 | $0 | $0 |
| 2014 | -- | $16,500 | $0 | $0 |
Agents Affiliated with this Home
-
Natalka Mcintosh
N
Seller's Agent in 2021
Natalka Mcintosh
NEW HOME OUTLOOK INC
(863) 738-0217
2 in this area
27 Total Sales
Map
Source: Stellar MLS
MLS Number: O5222663
APN: 24-29-24-288804-000390
- 1918 Wind Meadows Dr
- 4462 Iris St S
- 1975 Country Manor St
- 2240 Country Manor St
- 2250 Country Manor St
- 3148 Caspian Feather St
- 4003 Maggie Loop
- 2995 Flying Blackbird Rd
- 2991 Flying Blackbird Rd
- 2987 Flying Blackbird Rd
- 4009 Maggie Loop
- 4015 Maggie Loop
- 2160 Albatross Nest Dr
- 2164 Albatross Nest Dr
- 2144 Albatross Nest Dr
- 2152 Albatross Nest Dr
- 4723 Bold Peacock Bend
- 4220 Singing Mockingbird Blv
- 4132 Singing Mockingbird Blv
- 4148 Singing Mockingbird Blv
