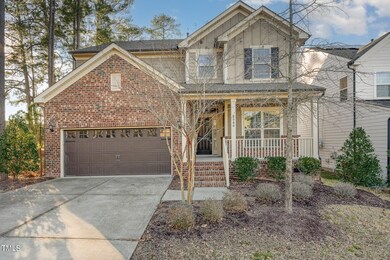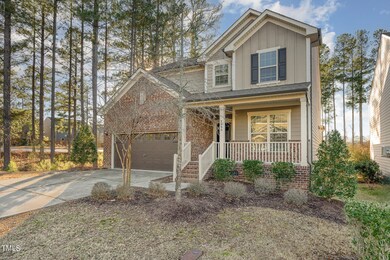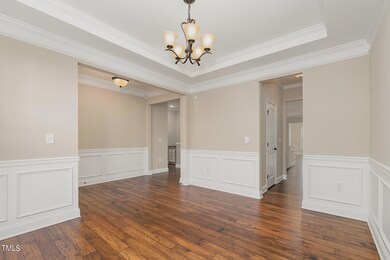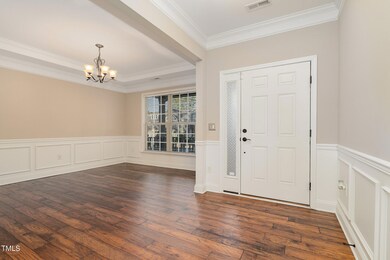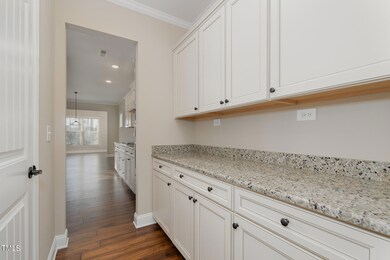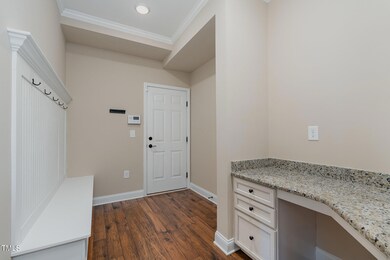
2060 Crampton Grove Way Cary, NC 27519
West Cary NeighborhoodEstimated Value: $859,000 - $882,690
Highlights
- Finished Room Over Garage
- Open Floorplan
- Meadow
- Highcroft Elementary Rated A
- Deck
- Partially Wooded Lot
About This Home
As of April 2024Welcome to this stunning former model home with abundant upgrades, nestled in the highly sought-after Oaks at Sears Farm subdivision in West Cary!
--------------------
AREA:
Convenience is key with this property, situated near an array of shopping and dining options, including Costco, Target, Whole Foods, H-Mart, and the Parkside Town Commons shopping plaza. Outdoor enthusiasts will appreciate the proximity to Sears Farms Road Park, Cary Tennis Park (with 32 courts and 4 pickle ball courts), Bond Park (for fishing and hiking), Thomas Brooks USA baseball facilities, and White Oak Greenways (for exercising and entertainment), offering a plethora of recreational opportunities. You can commute effortlessly with easy access to RTP, RDU Airport, I-540, I-40 and other major highways.
--------------------
SCHOOLS:
This residence boasts an ideal location for families prioritizing education, with top-rated schools just minutes away. Highcroft Drive Elementary, Mills Park Middle, and Green Level High all receive exceptional 10/10 ratings according to carolinaschoolhub.com, ensuring an unparalleled learning environment.
--------------------
HOME:
Apart from the location, the interior is equally impressive as a former model house. This freshly painted house has a Continental architectural design and features exquisite finishes throughout.
The heart of the home lies in its open gourmet kitchen, equipped with a central island, 5-burner gas stove, tile backsplash, range hood, granite countertops, stainless-steel appliances, and under-the-counter slide-out shelves. Enjoy your favorite tunes with in-ceiling speakers with pre-wired receiver input while cooking, relaxing in the spacious sunroom, sitting next to the upgraded gas log fireplace in the greater room, or reading from the deck in a partially fenced backyard facing the woods.
The first floor is adorned with 5'' hardwoods and includes a guest suite/office with a full bath, a mudroom/office with a built-in desk, and a formal dining room accessed through granite-covered butler's pantries from the kitchen. It has abundant storage options, including a walk-in pantry and storage area.
Upstairs, a hardwood staircase with metal balusters leads to a spacious loft, an opulent owner's suite, and three additional bedrooms. The owner's suite features a dual vanity, soaking tub, walk-in shower, private sitting room, and two walk-in closets.
This house also features a security system, and the owner will convey washer/dryer and refrigerator with an accepted offer.
--------------------
ACT NOW! This house is ready to move in! Don't miss the opportunity to make this exquisite property your new home. Schedule a showing today with your agent and experience luxury living in West Cary!
Home Details
Home Type
- Single Family
Est. Annual Taxes
- $5,110
Year Built
- Built in 2016
Lot Details
- 7,405 Sq Ft Lot
- Back and Front Yard Fenced
- Vinyl Fence
- Wood Fence
- Level Lot
- Meadow
- Partially Wooded Lot
- Many Trees
Parking
- 520 Car Attached Garage
- Finished Room Over Garage
- Lighted Parking
- Front Facing Garage
- Garage Door Opener
- Private Driveway
Home Design
- Transitional Architecture
- Brick Veneer
- Raised Foundation
- Frame Construction
- Shingle Roof
- Concrete Perimeter Foundation
Interior Spaces
- 3,219 Sq Ft Home
- 2-Story Property
- Open Floorplan
- Sound System
- Wired For Data
- Crown Molding
- Smooth Ceilings
- High Ceiling
- Ceiling Fan
- Recessed Lighting
- Fireplace
- Insulated Windows
- Blinds
- Mud Room
- Entrance Foyer
- Great Room
- Breakfast Room
- Dining Room
- Loft
- Sun or Florida Room
- Storage
Kitchen
- Eat-In Kitchen
- Butlers Pantry
- Convection Oven
- Built-In Electric Oven
- Built-In Range
- Microwave
- Ice Maker
- Dishwasher
- Stainless Steel Appliances
- Kitchen Island
- Granite Countertops
- Disposal
Flooring
- Wood
- Carpet
- Tile
Bedrooms and Bathrooms
- 5 Bedrooms
- Main Floor Bedroom
- Dual Closets
- Walk-In Closet
- 4 Full Bathrooms
- Double Vanity
- Private Water Closet
- Separate Shower in Primary Bathroom
- Bathtub with Shower
- Walk-in Shower
Laundry
- Laundry Room
- Laundry on upper level
- Washer and Dryer
Home Security
- Intercom
- Fire and Smoke Detector
Outdoor Features
- Courtyard
- Deck
- Exterior Lighting
- Rain Gutters
- Front Porch
Schools
- Highcroft Elementary School
- Mills Park Middle School
- Green Level High School
Horse Facilities and Amenities
- Grass Field
Utilities
- Forced Air Heating and Cooling System
- Heating System Uses Natural Gas
- Vented Exhaust Fan
- Hot Water Heating System
- Electric Water Heater
- High Speed Internet
- TV Antenna
Community Details
- Oaks At Sears Farm Subdivision
- Greenbelt
Listing and Financial Details
- Assessor Parcel Number 0734578157
Ownership History
Purchase Details
Home Financials for this Owner
Home Financials are based on the most recent Mortgage that was taken out on this home.Purchase Details
Similar Homes in the area
Home Values in the Area
Average Home Value in this Area
Purchase History
| Date | Buyer | Sale Price | Title Company |
|---|---|---|---|
| Rahangdale Atulkumar | $850,000 | None Listed On Document | |
| Trivest Inc | $470,000 | None Available |
Mortgage History
| Date | Status | Borrower | Loan Amount |
|---|---|---|---|
| Open | Rahangdale Atulkumar | $700,000 |
Property History
| Date | Event | Price | Change | Sq Ft Price |
|---|---|---|---|---|
| 04/15/2024 04/15/24 | Sold | $850,000 | +4.3% | $264 / Sq Ft |
| 03/04/2024 03/04/24 | Pending | -- | -- | -- |
| 03/01/2024 03/01/24 | For Sale | $815,000 | 0.0% | $253 / Sq Ft |
| 02/26/2024 02/26/24 | For Sale | $815,000 | -4.1% | $253 / Sq Ft |
| 02/25/2024 02/25/24 | Off Market | $850,000 | -- | -- |
Tax History Compared to Growth
Tax History
| Year | Tax Paid | Tax Assessment Tax Assessment Total Assessment is a certain percentage of the fair market value that is determined by local assessors to be the total taxable value of land and additions on the property. | Land | Improvement |
|---|---|---|---|---|
| 2024 | $6,649 | $790,625 | $200,000 | $590,625 |
| 2023 | $5,110 | $508,032 | $115,000 | $393,032 |
| 2022 | $4,920 | $508,032 | $115,000 | $393,032 |
| 2021 | $4,821 | $508,032 | $115,000 | $393,032 |
| 2020 | $4,846 | $508,032 | $115,000 | $393,032 |
| 2019 | $4,800 | $446,420 | $125,000 | $321,420 |
| 2018 | $4,504 | $446,420 | $125,000 | $321,420 |
| 2017 | $4,328 | $446,420 | $125,000 | $321,420 |
Agents Affiliated with this Home
-
Wensheng Huang
W
Seller's Agent in 2024
Wensheng Huang
CHK Realty
(919) 995-5318
1 in this area
3 Total Sales
Map
Source: Doorify MLS
MLS Number: 10013587
APN: 0734.02-57-8157-000
- 3304 Rockland Ridge Dr
- 844 Cozy Oak Ave
- 7101 Gibson Creek Place
- 233 Candia Ln
- 4125 Enfield Ridge Dr
- 4121 Enfield Ridge Dr
- 4116 Sykes St
- 484 Autumn Rain St
- 486 Autumn Rain St
- 803 Landuff Ct
- 5102 Highcroft Dr
- 5410 Highcroft Dr
- 4963 Highcroft Dr
- 5016 Trembath Ln
- 103 Caymus Ct
- 724 Piermont Dr
- 521 Rockcastle Dr
- 525 Rockcastle Dr
- 3104 Kempthorne Rd Unit Lot 48
- 3102 Kempthorne Rd
- 2060 Crampton Grove Way Unit Lot 10
- 2060 Crampton Grove Way
- 2056 Crampton Grove Way Unit Lot 11
- 2052 Crampton Grove Way Unit Lot 12
- 2048 Crampton Grove Way Unit Lot 13
- 2057 Crampton Grove Way
- 2061 Crampton Grove Way Unit OSFN Lot 1
- 2044 Crampton Grove Way Unit Lot 14
- 2044 Crampton Grove Way
- 2053 Crampton Grove Way Unit Lot 3
- 948 Lemster Ln
- 952 Lemster Ln Unit OSFS Lot 28
- 2040 Crampton Grove Way Unit Lot 15
- 2040 Crampton Grove Way
- 944 Lemster Ln Unit OSFS Lot 26
- 2049 Crampton Grove Way Unit Lot 4
- 956 Lemster Ln
- 960 Lemster Ln Unit OSFS Lot 30
- 960 Lemster Ln
- 6917 Green Hope School Rd

