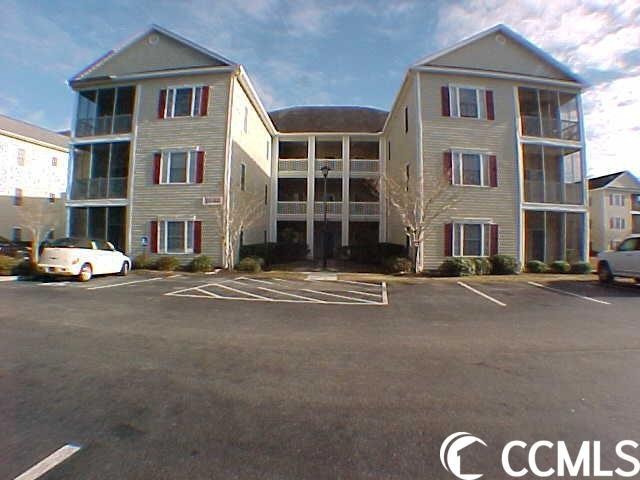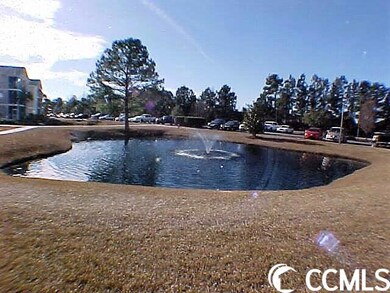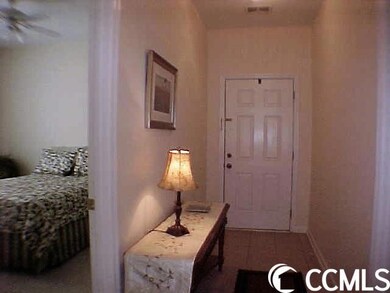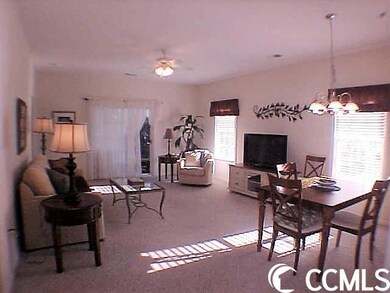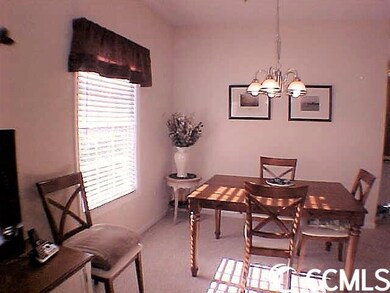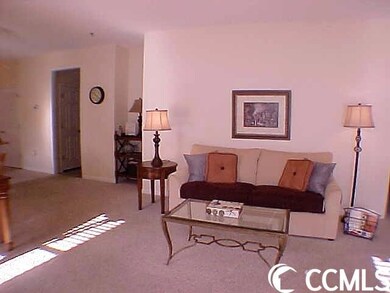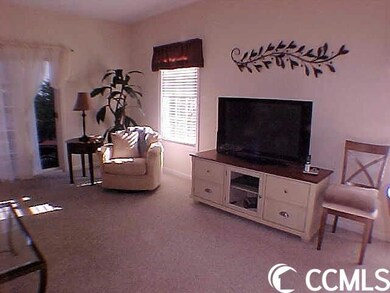
2060 Cross Gate Blvd Unit 104 Myrtle Beach, SC 29575
Highlights
- Private Pool
- End Unit
- Walk-In Closet
- Lakewood Elementary Rated A
- Screened Porch
- Entrance Foyer
About This Home
As of May 2025WHAT A CREAM PUFF! If you are looking for a truly special condo that is in perfect move-in condition, look no more- you have found it! Beautiful and large first floor end unit sits in the very desirable and quiet complex of Maddington Place. Every thing you could want or need is close by. If you are a beach lover, you will be thrilled to know that the blue Atlantic is just a short 10 minute drive away! The floor plan is truly exceptional and NOT the usual one that you see here at the beach. Split bedroom plan is so perfect for everyday living and so nice when guests arrive. The way this particular building is angled gives this condo an amazing and unobstructed view of the community pool and covered outdoor picnic area. When relaxing on the inviting screened-in porch you will love the peaceful and tranquil view of beautiful birds that gather to enjoy the creek that backs up to this green area- how perfect is that! This special condo has never been rented and has been used only as a second home for the past several years. This beauty has been treated with lots of tender loving care and it certainly shows. Being an end unit the amount of sunshine and natural light that enters into this condo really gives you that great feeling you love to have in your home. As you enter the foyer you are greeted by a very open and spacious floor plan with offers plenty of room for living and dining room furniture with room to spare. Master bedroom is very large and will accommodate the largest of bedroom sets with ease. Walk in closet , another plus. Master bath has large glassed walk-in shower w/seat. Kitchen has a window which gives you wonderful natural light therefore making it bright and cheery. Lots of pretty cabinets and counter space afford great storage. Smooth top range, microwave and pantry makes this kitchen truly a chef's delight! There is an out cove off the living area which has bi-fold doors that hold the washer and dryer. On this other side of this wall is a nook that now is being used for storage of cookware but will certainly come in handy for other uses if desired. All new vinyl screening on porch and screen door which is another nice extra! Seller is providing a one year home warranty for new owners- now that is sweet! So, if you have been searching for a truly special condo to use as a second or full-time home- here it is- just waiting for you!
Last Agent to Sell the Property
CENTURY 21 Broadhurst License #1707 Listed on: 01/18/2017

Property Details
Home Type
- Condominium
Year Built
- Built in 2006
HOA Fees
- $284 Monthly HOA Fees
Parking
- 1 to 5 Parking Spaces
Home Design
- Slab Foundation
- Vinyl Siding
- Tile
Interior Spaces
- 1,351 Sq Ft Home
- Ceiling Fan
- Window Treatments
- Insulated Doors
- Entrance Foyer
- Combination Dining and Living Room
- Screened Porch
- Washer and Dryer Hookup
Kitchen
- Oven
- Range
- Microwave
- Dishwasher
- Disposal
Flooring
- Carpet
- Vinyl
Bedrooms and Bathrooms
- 3 Bedrooms
- Split Bedroom Floorplan
- Walk-In Closet
- 2 Full Bathrooms
- Single Vanity
- Shower Only
Home Security
Schools
- Lakewood Elementary School
- Forestbrook Middle School
- Socastee High School
Utilities
- Central Heating and Cooling System
- Underground Utilities
- Water Heater
- Phone Available
- Cable TV Available
Additional Features
- No Carpet
- Private Pool
- End Unit
Listing and Financial Details
- Home warranty included in the sale of the property
Community Details
Overview
- Association fees include electric common, water and sewer, trash pickup, pool service, landscape/lawn, insurance, manager, master antenna/cable TV, common maint/repair
- Low-Rise Condominium
Amenities
- Door to Door Trash Pickup
Recreation
- Community Pool
Pet Policy
- Only Owners Allowed Pets
Security
- Fire and Smoke Detector
- Fire Sprinkler System
Ownership History
Purchase Details
Home Financials for this Owner
Home Financials are based on the most recent Mortgage that was taken out on this home.Purchase Details
Home Financials for this Owner
Home Financials are based on the most recent Mortgage that was taken out on this home.Purchase Details
Home Financials for this Owner
Home Financials are based on the most recent Mortgage that was taken out on this home.Similar Homes in Myrtle Beach, SC
Home Values in the Area
Average Home Value in this Area
Purchase History
| Date | Type | Sale Price | Title Company |
|---|---|---|---|
| Warranty Deed | $250,000 | -- | |
| Warranty Deed | $118,000 | -- | |
| Deed | $148,000 | -- |
Mortgage History
| Date | Status | Loan Amount | Loan Type |
|---|---|---|---|
| Previous Owner | $94,400 | New Conventional | |
| Previous Owner | $118,400 | Purchase Money Mortgage |
Property History
| Date | Event | Price | Change | Sq Ft Price |
|---|---|---|---|---|
| 05/28/2025 05/28/25 | Sold | $222,000 | -5.5% | $165 / Sq Ft |
| 03/14/2025 03/14/25 | For Sale | $234,900 | -6.0% | $175 / Sq Ft |
| 09/14/2022 09/14/22 | Sold | $250,000 | 0.0% | $186 / Sq Ft |
| 08/09/2022 08/09/22 | For Sale | $249,900 | +111.8% | $186 / Sq Ft |
| 03/17/2017 03/17/17 | Sold | $118,000 | -1.6% | $87 / Sq Ft |
| 02/05/2017 02/05/17 | Pending | -- | -- | -- |
| 01/18/2017 01/18/17 | For Sale | $119,921 | -- | $89 / Sq Ft |
Tax History Compared to Growth
Tax History
| Year | Tax Paid | Tax Assessment Tax Assessment Total Assessment is a certain percentage of the fair market value that is determined by local assessors to be the total taxable value of land and additions on the property. | Land | Improvement |
|---|---|---|---|---|
| 2024 | -- | $4,880 | $0 | $4,880 |
| 2023 | $3,209 | $4,880 | $0 | $4,880 |
| 2021 | $362 | $4,880 | $0 | $4,880 |
| 2020 | $469 | $4,880 | $0 | $4,880 |
| 2019 | $469 | $4,880 | $0 | $4,880 |
| 2018 | $0 | $4,680 | $0 | $4,680 |
| 2017 | $0 | $5,100 | $0 | $5,100 |
| 2016 | -- | $5,100 | $0 | $5,100 |
| 2015 | $1,114 | $8,925 | $0 | $8,925 |
| 2014 | $1,077 | $5,100 | $0 | $5,100 |
Agents Affiliated with this Home
-
Lawrence Stopper

Seller's Agent in 2025
Lawrence Stopper
Century 21 Stopper &Associates
(843) 685-2751
8 in this area
456 Total Sales
-
Douglas Rollins

Seller Co-Listing Agent in 2025
Douglas Rollins
Century 21 Stopper &Associates
(843) 712-2919
9 in this area
134 Total Sales
-
Mary Neddy

Buyer's Agent in 2025
Mary Neddy
Realty ONE Group Dockside
(980) 505-1516
40 in this area
153 Total Sales
-
K
Seller's Agent in 2022
Kylie Moore
Realty ONE Group DocksideSouth
(724) 771-4395
-
Ashton Moore

Buyer's Agent in 2022
Ashton Moore
Exit Coastal Real Estate Pros
(843) 907-0501
2 in this area
51 Total Sales
-
Dottie Argoe

Seller's Agent in 2017
Dottie Argoe
CENTURY 21 Broadhurst
(843) 902-2093
4 in this area
49 Total Sales
Map
Source: Coastal Carolinas Association of REALTORS®
MLS Number: 1701423
APN: 45805040051
- 2060 Cross Gate Blvd Unit 102
- 2060 Cross Gate Blvd Unit 204 Maddington Place
- 2060 Cross Gate Blvd Unit 305 Maddington Plac
- 2070 Cross Gate Blvd Unit 201 Maddington Place
- 2030 Cross Gate Blvd Unit 302
- 2080 Cross Gate Blvd Unit 303
- 2020 Cross Gate Blvd Unit 203
- 2090 Cross Gate Blvd Unit 301
- 2090 Cross Gate Blvd Unit 205
- 2090 Cross Gate Blvd Unit 202
- 2000 Cross Gate Blvd Unit 202
- 2000 Cross Gate Blvd Unit 104
- 1133 Spalding Ct
- 1990 Cross Gate Blvd Unit A203
- Lot 2 Deerfield Links Dr
- Lot 1 Deerfield Links Dr
- 2191 Deerfield Ave
- 1980 Bent Grass Dr Unit F
- 187 S Reindeer Rd
- 101 Maddington Place Dr Unit 103
