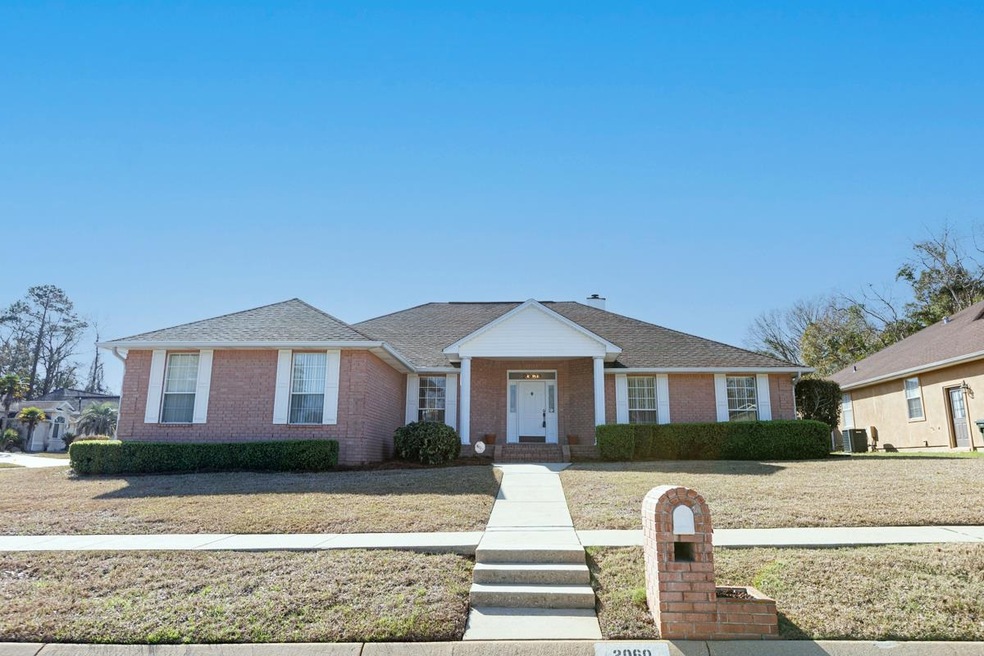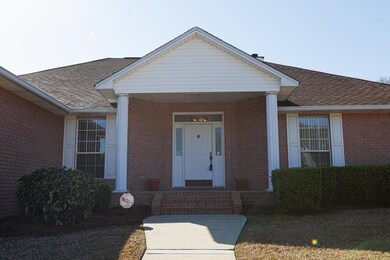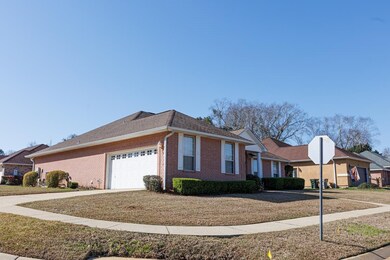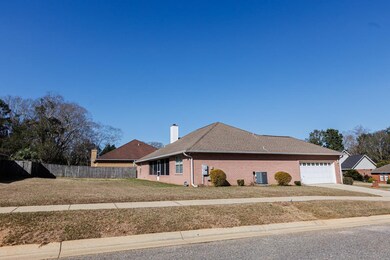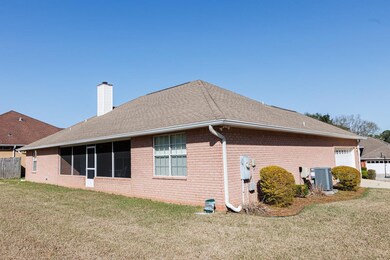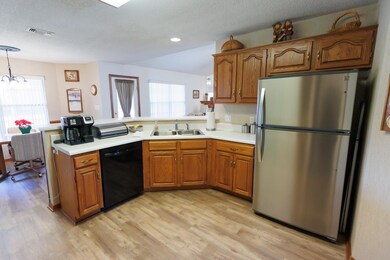
2060 Hamilton Crossing Dr Cantonment, FL 32533
Highlights
- Spa
- Vaulted Ceiling
- Softwood Flooring
- Updated Kitchen
- Traditional Architecture
- Jetted Tub in Primary Bathroom
About This Home
As of July 2025An impressive place to call Home! Situated in the heart of Cantonment, you are close to everything. This all-brick home provides tons of amenities. As you enter the home you are greeted to an open floorplan with tons of natural light. To the right is the Formal Living area and to the left the Dining area. Straight ahead you enter the 19x17 family room which offers vaulted ceilings, wood burning fireplace, lighted plant ledges, and entrance to the screen-in porch. The kitchen provides ample counter and cabinet space with wood cabinets, see through breakfast bar with views of the family room as well as the kitchen nook. The Kitchen appliances are less than 2 years old and energy star (refrigerator, stove/oven, overhead microwave, and dishwasher). The Owners suite has a trey ceiling and a separate entry to the screen-in porch area for those Quiet moments. The Master Bath greets you with a double vanity, a separate shower and a whirlpool tub not to mention a large walk-in closet. The split floor plan places 3 full bedrooms on the other side of the home, each offers updated lighting fixtures. A separate bath accommodates the three bedrooms as well the screen-in porch area. The well-manicured backyard offers plenty of space to play or entertain and could easily handle a pool area if desired. This property is sure to please. Schedule an appointment today, before it is too late.
Home Details
Home Type
- Single Family
Est. Annual Taxes
- $1,701
Year Built
- Built in 1994
Lot Details
- 0.26 Acre Lot
- Corner Lot
HOA Fees
- $8 Monthly HOA Fees
Parking
- 2 Car Garage
Home Design
- Traditional Architecture
- Hip Roof Shape
- Brick Exterior Construction
- Slab Foundation
- Frame Construction
- Shingle Roof
- Ridge Vents on the Roof
Interior Spaces
- 2,075 Sq Ft Home
- 1-Story Property
- Vaulted Ceiling
- Ceiling Fan
- Fireplace
- Double Pane Windows
- Blinds
- Insulated Doors
- Family Room Downstairs
- Screened Porch
Kitchen
- Updated Kitchen
- Breakfast Area or Nook
- Breakfast Bar
- Built-In Microwave
- ENERGY STAR Qualified Refrigerator
- ENERGY STAR Qualified Dishwasher
- Laminate Countertops
- Disposal
Flooring
- Softwood
- Carpet
- Tile
- Vinyl
Bedrooms and Bathrooms
- 4 Bedrooms
- Split Bedroom Floorplan
- Walk-In Closet
- Remodeled Bathroom
- 2 Full Bathrooms
- Dual Vanity Sinks in Primary Bathroom
- Jetted Tub in Primary Bathroom
- Spa Bath
- Separate Shower
Laundry
- Laundry Room
- Dryer
- Washer
Home Security
- Home Security System
- Fire and Smoke Detector
Eco-Friendly Details
- Energy-Efficient Insulation
Outdoor Features
- Spa
- Lanai
Schools
- Lipscomb Elementary School
- Ransom Middle School
- Tate High School
Utilities
- Cooling Available
- Central Heating
- Heat Pump System
- Underground Utilities
- Electric Water Heater
- High Speed Internet
Community Details
- Hamilton Crossing Subdivision
Listing and Financial Details
- Assessor Parcel Number 201N301402031001
Ownership History
Purchase Details
Home Financials for this Owner
Home Financials are based on the most recent Mortgage that was taken out on this home.Similar Homes in the area
Home Values in the Area
Average Home Value in this Area
Purchase History
| Date | Type | Sale Price | Title Company |
|---|---|---|---|
| Warranty Deed | $321,500 | Surety Land & Title |
Mortgage History
| Date | Status | Loan Amount | Loan Type |
|---|---|---|---|
| Open | $257,200 | New Conventional |
Property History
| Date | Event | Price | Change | Sq Ft Price |
|---|---|---|---|---|
| 07/14/2025 07/14/25 | Sold | $340,000 | -2.9% | $164 / Sq Ft |
| 06/20/2025 06/20/25 | Pending | -- | -- | -- |
| 06/18/2025 06/18/25 | Price Changed | $350,000 | -1.4% | $169 / Sq Ft |
| 06/02/2025 06/02/25 | Price Changed | $355,000 | -2.7% | $171 / Sq Ft |
| 05/20/2025 05/20/25 | For Sale | $365,000 | +13.5% | $176 / Sq Ft |
| 03/29/2023 03/29/23 | Sold | $321,500 | 0.0% | $155 / Sq Ft |
| 02/01/2023 02/01/23 | For Sale | $321,500 | -- | $155 / Sq Ft |
Tax History Compared to Growth
Tax History
| Year | Tax Paid | Tax Assessment Tax Assessment Total Assessment is a certain percentage of the fair market value that is determined by local assessors to be the total taxable value of land and additions on the property. | Land | Improvement |
|---|---|---|---|---|
| 2024 | $1,701 | $302,266 | $25,000 | $277,266 |
| 2023 | $1,701 | $158,685 | $0 | $0 |
| 2022 | $1,711 | $154,064 | $0 | $0 |
| 2021 | $1,765 | $149,577 | $0 | $0 |
| 2020 | $1,602 | $147,512 | $0 | $0 |
| 2019 | $1,570 | $144,196 | $0 | $0 |
| 2018 | $1,566 | $141,508 | $0 | $0 |
| 2017 | $1,560 | $138,598 | $0 | $0 |
| 2016 | $1,547 | $135,748 | $0 | $0 |
| 2015 | $1,534 | $134,805 | $0 | $0 |
| 2014 | $1,526 | $133,736 | $0 | $0 |
Agents Affiliated with this Home
-
Randall Graves

Seller's Agent in 2025
Randall Graves
Engel & Volkers Pensacola
(850) 516-6763
13 in this area
121 Total Sales
-
Jason Panos

Buyer's Agent in 2025
Jason Panos
RE/MAX
(206) 963-2767
10 in this area
157 Total Sales
-
WILLIAM KELLY
W
Seller's Agent in 2023
WILLIAM KELLY
Southern Homes Realty LLC
(850) 418-2455
1 in this area
15 Total Sales
Map
Source: Pensacola Association of REALTORS®
MLS Number: 621878
APN: 20-1N-30-1402-031-001
- 2020 Hamilton Crossing Dr
- 2042 Hamilton Crossing Dr
- 1300 Kings Way Dr
- 1440 Kingslake Dr
- 1850 Kings Way Dr
- 1810 Winding Creek Cir
- 404 Kilkenny Way
- 2345 Pompano Rd
- 1610 Brampton Way
- 417 Childers St
- 1476 Longbranch Dr
- 11436 High Springs Rd
- 1468 Longbranch Dr
- 1825 Peace Terrace
- 11401 Johnstone Dr
- 1441 Longbranch Dr
- 1450 Longbranch Dr
- 11705 Cabot St
- 401 Ronda St
- 433 Orby St
