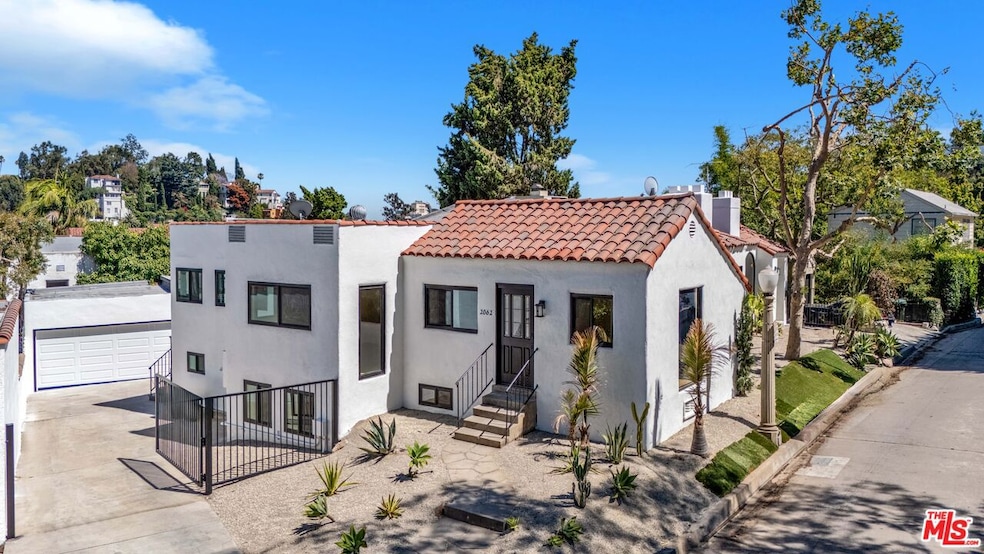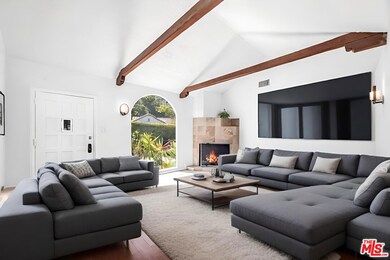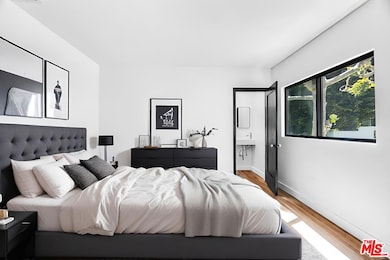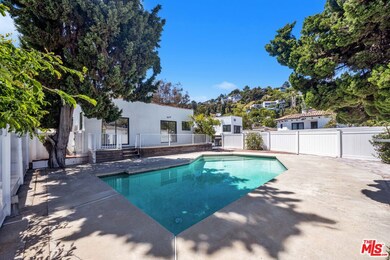2060 High Tower Dr Los Angeles, CA 90068
Hollywood Hills NeighborhoodHighlights
- 24-Hour Security
- City Lights View
- Wood Flooring
- In Ground Pool
- Fireplace in Primary Bedroom
- 4-minute walk to Highland Camrose Park
About This Home
Whole triplex for lease as well! Please contact agent for more details. Experience the epitome of Hollywood Hills living in this newly remodeled 2-bed, 2-bath unit spanning approximately 1,200 sqft at 2060 High Tower. This stylish retreat features modern finishes throughout, from sleek flooring to an updated kitchen complete with stainless-steel appliances. Large windows bathe the interior in natural light, creating an inviting and airy ambiance. Situated in a tranquil hillside setting, you'll enjoy peaceful living with quick access to iconic destinations like the Hollywood Bowl, Sunset Strip, and the heart of Hollywood. Additional perks include a shared pool, ample parking, and minimal noise and foot traffic thanks to the exclusive location. Don't miss this rare opportunity to lease a chic, move-in-ready space in one of Los Angeles' most coveted neighborhoods.
Home Details
Home Type
- Single Family
Est. Annual Taxes
- $5,275
Year Built
- Built in 1925 | Remodeled
Lot Details
- 8,621 Sq Ft Lot
- Gated Home
- Hillside Location
- Back and Front Yard
- Property is zoned LAR2
Parking
- 3 Open Parking Spaces
- 2 Car Garage
- Driveway
- Automatic Gate
Property Views
- City Lights
- Peek-A-Boo
- Mountain
- Hills
- Pool
Home Design
- Spanish Architecture
- Split Level Home
Interior Spaces
- 1,250 Sq Ft Home
- 1-Story Property
- Furnished
- Ceiling Fan
- Electric Fireplace
- Gas Fireplace
- Sliding Doors
- Entryway
- Family Room with Fireplace
- Living Room with Fireplace
- Dining Room with Fireplace
- Utility Room
- Wood Flooring
Kitchen
- Breakfast Area or Nook
- Oven or Range
- Gas Cooktop
- Microwave
- Freezer
- Ice Maker
- Dishwasher
- Disposal
- Fireplace in Kitchen
Bedrooms and Bathrooms
- 2 Bedrooms
- Fireplace in Primary Bedroom
- Walk-In Closet
- 2 Full Bathrooms
- Fireplace in Bathroom
Laundry
- Laundry Room
- Dryer
- Washer
Outdoor Features
- In Ground Pool
- Balcony
- Open Patio
- Outdoor Grill
Utilities
- Central Heating and Cooling System
- Property is located within a water district
- Sewer in Street
Listing and Financial Details
- Security Deposit $10,000
- Tenant pays for gas, electricity, water, trash collection
- Negotiable Lease Term
- Assessor Parcel Number 5549-029-008
Community Details
Pet Policy
- Call for details about the types of pets allowed
Security
- 24-Hour Security
Map
Source: The MLS
MLS Number: 25-478977
APN: 5549-029-008
- 2027 N Highland Ave
- 6873 Yeager Place
- 2172 Broadview Terrace
- 2002 Hillcrest Rd
- 1977 Hillcrest Rd
- 7020 La Presa Dr
- 1947 Glencoe Way
- 1954 Pinehurst Rd
- 1940 N Highland Ave Unit 66
- 1940 N Highland Ave Unit 70
- 1940 N Highland Ave Unit 29
- 1940 N Highland Ave Unit 10
- 1940 N Highland Ave Unit 44
- 6911 Los Tilos Rd
- 1919 Pinehurst Rd
- 6686 Emmet Terrace
- 6930 Oporto Dr
- 1787 N Highland Ave
- 6749 Whitley Terrace
- 6820 Whitley Terrace
- 2062 High Tower Dr
- 6824-6830 Camrose Dr
- 2066 Glencoe Way
- 6853 1/2 W Alta Loma Terrace
- 6920 Pso Del Serra Unit 6920
- 2039 N Las Palmas Ave Unit FL2-ID117
- 2000 N Highland Ave
- 1947 Glencoe Way
- 2038 N Las Palmas Ave Unit 2038 LLP
- 2004 Pinehurst Rd
- 1940 N Highland Ave Unit 55
- 2001 Pinehurst Rd
- 1918 Pinehurst Rd
- 1901-1903 Orchid Ave
- 1903 Orchid Ave Unit 6907 1/2
- 1825 N Las Palmas Ave
- 6665 Franklin Ave Unit 6-0
- 6665 Franklin Ave Unit 6
- 6665 Franklin Ave Unit 16
- 6873 Franklin Ave Unit 307




