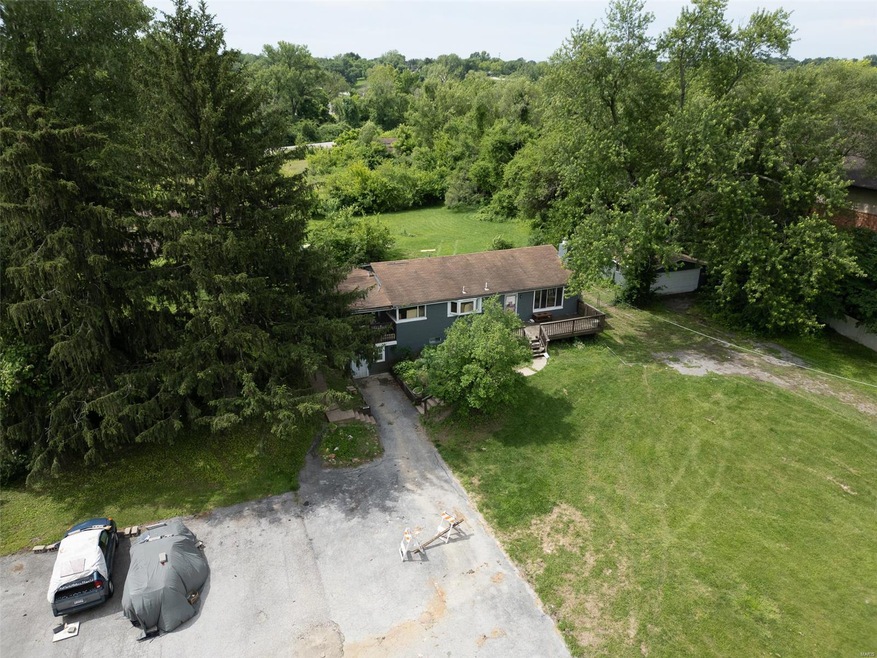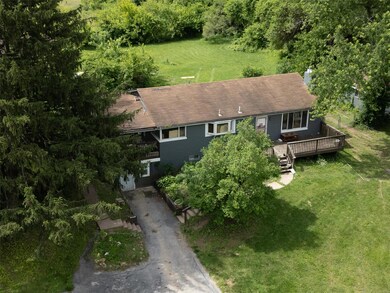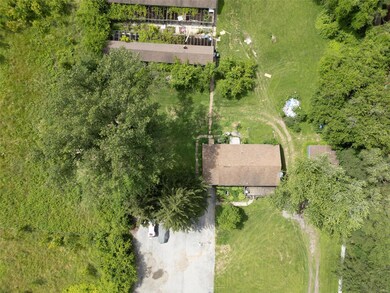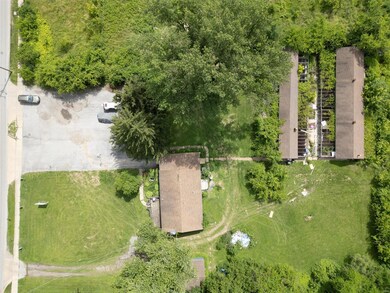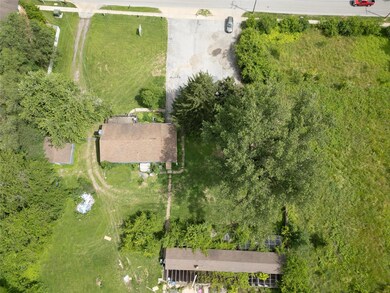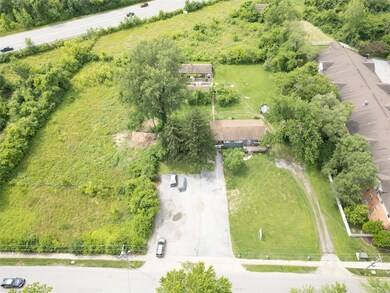
2060 Nemnich Rd Saint Louis, MO 63136
Highlights
- Barn
- 2 Car Detached Garage
- 1-Story Property
- 3.3 Acre Lot
- Shed
- Forced Air Heating System
About This Home
As of August 2024What a great piece of investment property. Zoned R6 there is 3.3 acres M/l. Has 370 ‘of road frontage on Lucas and Hunt. There is a home on the property being sold “as is” about 2400 total living space. There is a 14x78 outer building that was used as a kennel in the past. 20x78 outer building and a detached garage that is 20x20. So many potential uses. Must be with listing agent to get inside the house. This is a duplicate listing to MLS # 24030679.
Last Agent to Sell the Property
Coldwell Banker Realty - Gundaker License #1999086768 Listed on: 05/20/2024

Last Buyer's Agent
Coldwell Banker Realty - Gundaker License #1999086768 Listed on: 05/20/2024

Home Details
Home Type
- Single Family
Est. Annual Taxes
- $6,838
Year Built
- Built in 1940
Lot Details
- 3.3 Acre Lot
- Lot Dimensions are 370 x 355 x 321 x 572
- Level Lot
Parking
- 2 Car Detached Garage
- Additional Parking
Interior Spaces
- 1 Full Bathroom
- 2,800 Sq Ft Home
- 1-Story Property
Outdoor Features
- Shed
- Outbuilding
Schools
- Moline Elem. Elementary School
- Westview Middle School
- Riverview Gardens Sr. High School
Additional Features
- Barn
- Forced Air Heating System
Listing and Financial Details
- Assessor Parcel Number 12G-64-0381
Ownership History
Purchase Details
Home Financials for this Owner
Home Financials are based on the most recent Mortgage that was taken out on this home.Purchase Details
Purchase Details
Home Financials for this Owner
Home Financials are based on the most recent Mortgage that was taken out on this home.Purchase Details
Home Financials for this Owner
Home Financials are based on the most recent Mortgage that was taken out on this home.Purchase Details
Home Financials for this Owner
Home Financials are based on the most recent Mortgage that was taken out on this home.Similar Homes in Saint Louis, MO
Home Values in the Area
Average Home Value in this Area
Purchase History
| Date | Type | Sale Price | Title Company |
|---|---|---|---|
| Warranty Deed | -- | None Listed On Document | |
| Warranty Deed | $125,000 | Title Partners Agency Llc | |
| Interfamily Deed Transfer | -- | Investors Title Co Clayton | |
| Interfamily Deed Transfer | $51,339 | -- | |
| Interfamily Deed Transfer | $51,339 | -- | |
| Interfamily Deed Transfer | $51,339 | -- |
Mortgage History
| Date | Status | Loan Amount | Loan Type |
|---|---|---|---|
| Previous Owner | $100,000 | Credit Line Revolving | |
| Previous Owner | $60,000 | No Value Available |
Property History
| Date | Event | Price | Change | Sq Ft Price |
|---|---|---|---|---|
| 08/27/2024 08/27/24 | Sold | -- | -- | -- |
| 08/16/2024 08/16/24 | Pending | -- | -- | -- |
| 07/23/2024 07/23/24 | Price Changed | $295,000 | -37.9% | $105 / Sq Ft |
| 05/28/2024 05/28/24 | Price Changed | $475,000 | -17.4% | $170 / Sq Ft |
| 05/07/2024 05/07/24 | For Sale | $575,000 | -- | $205 / Sq Ft |
Tax History Compared to Growth
Tax History
| Year | Tax Paid | Tax Assessment Tax Assessment Total Assessment is a certain percentage of the fair market value that is determined by local assessors to be the total taxable value of land and additions on the property. | Land | Improvement |
|---|---|---|---|---|
| 2023 | $6,838 | $52,870 | $27,140 | $25,730 |
| 2022 | $5,884 | $40,000 | $27,140 | $12,860 |
| 2021 | $6,966 | $46,980 | $27,140 | $19,840 |
| 2020 | $5,890 | $44,070 | $19,810 | $24,260 |
| 2019 | $5,789 | $44,070 | $19,810 | $24,260 |
| 2018 | $3,230 | $23,970 | $19,810 | $4,160 |
| 2017 | $3,142 | $23,970 | $19,810 | $4,160 |
| 2016 | $4,235 | $31,870 | $16,320 | $15,550 |
| 2015 | $4,089 | $31,870 | $16,320 | $15,550 |
| 2014 | $4,081 | $31,870 | $16,320 | $15,550 |
Agents Affiliated with this Home
-
Sheila House

Seller's Agent in 2024
Sheila House
Coldwell Banker Realty - Gundaker
(314) 608-6895
4 in this area
191 Total Sales
-
Bea Mosley

Seller Co-Listing Agent in 2024
Bea Mosley
Coldwell Banker Realty - Gundaker
(636) 248-1674
3 in this area
118 Total Sales
Map
Source: MARIS MLS
MLS Number: MIS24030672
APN: 12G-64-0381
- 2105 Jannette Dr
- 2058 Wilbert Dr
- 9614 Winkler Dr
- 9533 Winkler Dr
- 9818 Ventura Dr
- 9843 Jacobi Ave
- 2212 Collett Dr
- 9125 Darnell Place
- 9808 Winkler Dr
- 2224 Lovett Dr
- 9840 Green Valley Dr
- 2228 Lovett Dr
- 9827 Winkler Dr
- 2551 Shannon Ave
- 1831 Longford Dr
- 8912 Boyce Place
- 9833 Balboa Dr
- 1818 Longford Dr
- 9108 Saint Cyr Dr
- 2521 High Ridge Ave
