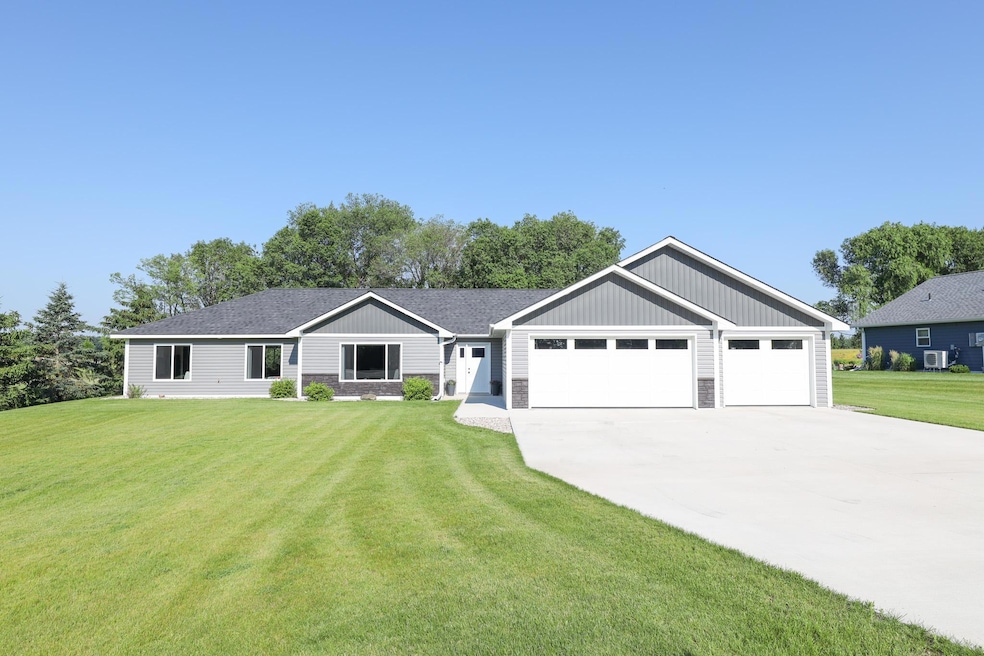
2060 Rosewood Ln SE Alexandria, MN 56308
Estimated payment $3,344/month
Highlights
- No HOA
- Double Oven
- The kitchen features windows
- Walk-In Pantry
- Stainless Steel Appliances
- 3 Car Attached Garage
About This Home
Step into modern comfort – no work needed and not one stair inside or out!
Discover your dream home in this meticulously maintained, move-in ready 3-bedroom, 3-bath gem with 2,194 sq ft of main level living! Pop inside and be greeted by an open-concept layout that seamlessly connects the living, dining, and kitchen area; perfect for both everyday living and entertaining.
The heart of this home is undoubtedly the massive kitchen island, offering ample counter space for meal prep and casual dining; making it a true culinary haven. Sleek, modern finishes throughout create a sophisticated and inviting atmosphere with gorgeous black walnut cabinetry and stunning quartz tops.
Retreat to your great master bedroom, a spacious sanctuary designed for relaxation and functionality. The one big complaint we often hear about 1-level homes is the lack of a 2nd living area... not in this home! Not only do you have a generously sized family room but the 3-stall heated garage is used by the current owner's as contiguous living space! Outside, enjoy endless possibilities with a fantastic back patio that's ideal for grilling, outdoor games or simply relaxing overlooking your large yard—perfect for gardening or play. Bonus features include: irrigation system, vaulted ceilings, in-floor heat throughout the home and garage, heat pump and a large mudroom!
Tucked in a great location, this home offers convenience to shopping, restaurants and multiple boat launches. Don't miss the opportunity to make this stunning property yours!
Home Details
Home Type
- Single Family
Est. Annual Taxes
- $5,320
Year Built
- Built in 2023
Parking
- 3 Car Attached Garage
- Heated Garage
- Insulated Garage
Interior Spaces
- 2,194 Sq Ft Home
- 1-Story Property
- Family Room
- Living Room
Kitchen
- Walk-In Pantry
- Double Oven
- Range
- Microwave
- Dishwasher
- Stainless Steel Appliances
- The kitchen features windows
Bedrooms and Bathrooms
- 3 Bedrooms
- Walk-In Closet
Laundry
- Dryer
- Washer
Utilities
- Heat Pump System
- Boiler Heating System
- 200+ Amp Service
- Cable TV Available
Additional Features
- Air Exchanger
- Patio
- 0.54 Acre Lot
Community Details
- No Home Owners Association
- Rosewood Meadows Second Add Subdivision
Listing and Financial Details
- Assessor Parcel Number 637495880
Map
Home Values in the Area
Average Home Value in this Area
Tax History
| Year | Tax Paid | Tax Assessment Tax Assessment Total Assessment is a certain percentage of the fair market value that is determined by local assessors to be the total taxable value of land and additions on the property. | Land | Improvement |
|---|---|---|---|---|
| 2024 | $6,064 | $518,700 | $38,200 | $480,500 |
| 2023 | $1,030 | $38,200 | $38,200 | $0 |
| 2022 | $342 | $34,900 | $34,900 | $0 |
| 2021 | $0 | $35,000 | $35,000 | $0 |
Property History
| Date | Event | Price | Change | Sq Ft Price |
|---|---|---|---|---|
| 08/04/2025 08/04/25 | Pending | -- | -- | -- |
| 06/27/2025 06/27/25 | For Sale | $532,500 | -- | $243 / Sq Ft |
Purchase History
| Date | Type | Sale Price | Title Company |
|---|---|---|---|
| Warranty Deed | $453,400 | Integrity Title | |
| Quit Claim Deed | $909,090 | Integrity Title | |
| Warranty Deed | $70,000 | Integrity Title Inc |
Mortgage History
| Date | Status | Loan Amount | Loan Type |
|---|---|---|---|
| Open | $153,400 | New Conventional | |
| Previous Owner | $350,000 | Credit Line Revolving |
Similar Homes in Alexandria, MN
Source: NorthstarMLS
MLS Number: 6746276
APN: 63-7495-880
- 15XX S Mckay Ave
- 18XX S Mckay Ave
- Xxxx S Mckay Ave
- xxx Mckay Ave S
- 3009 Rosewood Ln SE
- 2960 Wilderness Ridge Rd SE
- 2733 Wilderness Ridge Rd
- Lot 4 Wilderness Ridge Rd SE
- 1228 Melody Ln
- 2002 Hazel Hill Rd SE
- TBD Burgen Terrace
- Lt2, Blk 2 Burgen Terrace
- xxxx 34th Ave E
- TBD 34th Ave E
- xxxx Nokomis St
- 3622 E Burgen Rd SE Unit SE
- 1610 7th Ave E
- 603 Runestone Dr
- 9xx 22nd Ave E
- 10xx 22nd Ave E






