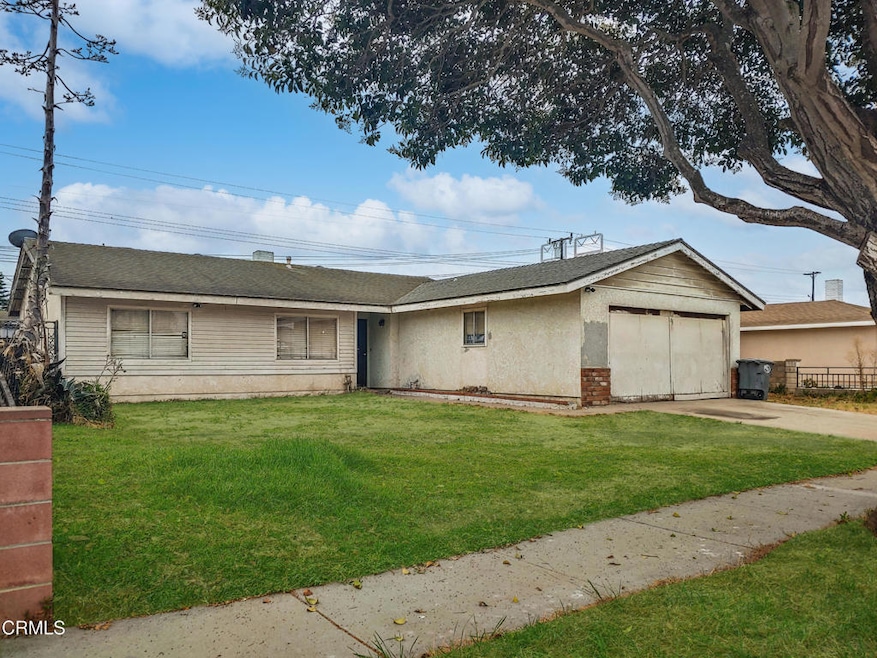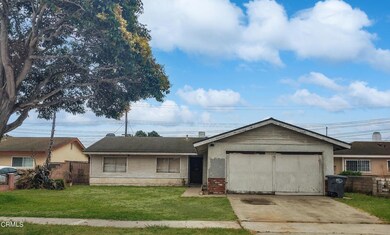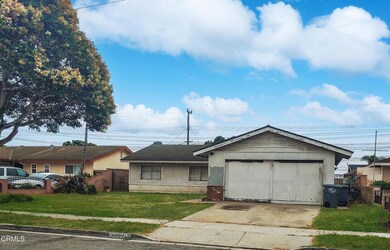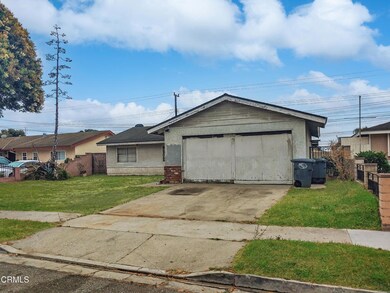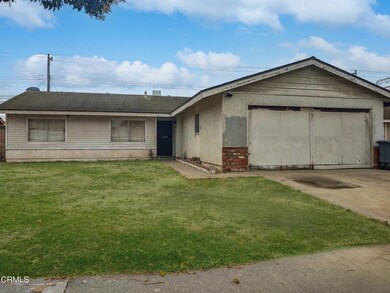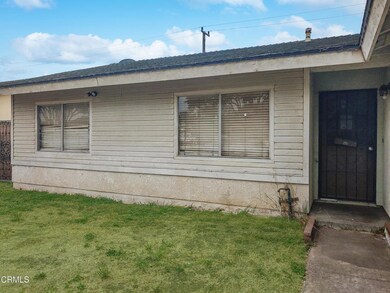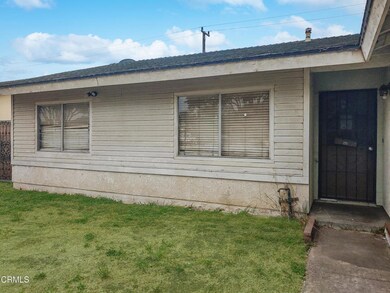
2060 Sweetland St Oxnard, CA 93033
Tierra Vista NeighborhoodHighlights
- Fishing
- 2 Car Attached Garage
- Bathtub
- No HOA
- Eat-In Kitchen
- Patio
About This Home
As of March 2025Investment grade home in need of rehab/remodel. Once done, however, there are MANY pluses to this property, making it a VERY nice home for a long time. The front yard has space for an addition / extension and, as for the floorplan, the Buyer will see the potential with the dining and living room areas, the primary bedroom and its neighboring bedroom, as well as the back yard. Speaking of the back yard - there is considerable untapped potential, waiting for the right plan to be implemented and appreciated; especially as it's just outside of the living room / family room. The front yard is sizable, waiting for its next Owner to put in-place a beautifully welcoming landscape. Location-wise, it's at the very southeastern portion of Oxnard, adjacent to farm land and open space, making it easy to navigate to and out of. For schools, nearby are Tierra Vista and Mar Vista Elementary Schools - both about 1/2-mile away, Ocean View Junior High School - also about 1/2-mile away, Channel Islands High School (CIHS) is about 2-miles away, Oxnard Community College is approximately one mile away, and Cal State Channel Islands (CSUCI, ~7.5-miles away). Also nearby are PCH (~1.5-miles), Highway 101 (~6-miles), and Port Hueneme city, beach, and pier (~4-miles). If you work in either NBVC Port Hueneme or Point Mugu, this house will get you there easily - they're ~3-miles and ~5-miles away, respectively.
Last Agent to Sell the Property
Keller Williams West Ventura C License #01914639 Listed on: 10/02/2024

Home Details
Home Type
- Single Family
Est. Annual Taxes
- $2,588
Year Built
- Built in 1968
Lot Details
- 6,100 Sq Ft Lot
- Fenced
- No Sprinklers
- Density is up to 1 Unit/Acre
Parking
- 2 Car Attached Garage
- Parking Available
- Driveway
Home Design
- Fixer Upper
Interior Spaces
- 1,220 Sq Ft Home
- 1-Story Property
- Window Screens
- Family Room
- Living Room with Fireplace
- Eat-In Kitchen
Bedrooms and Bathrooms
- 4 Bedrooms
- 2 Full Bathrooms
- Bathtub
- Walk-in Shower
Laundry
- Laundry Room
- Laundry in Garage
Additional Features
- Patio
- Central Heating
Listing and Financial Details
- Tax Tract Number 47
- Assessor Parcel Number 2250084055
Community Details
Overview
- No Home Owners Association
Recreation
- Fishing
- Bike Trail
Ownership History
Purchase Details
Home Financials for this Owner
Home Financials are based on the most recent Mortgage that was taken out on this home.Purchase Details
Home Financials for this Owner
Home Financials are based on the most recent Mortgage that was taken out on this home.Purchase Details
Similar Homes in Oxnard, CA
Home Values in the Area
Average Home Value in this Area
Purchase History
| Date | Type | Sale Price | Title Company |
|---|---|---|---|
| Grant Deed | $750,000 | Lawyers Title Company | |
| Grant Deed | -- | Lawyers Title Company | |
| Grant Deed | $560,000 | Lawyers Title | |
| Interfamily Deed Transfer | -- | -- |
Mortgage History
| Date | Status | Loan Amount | Loan Type |
|---|---|---|---|
| Open | $600,000 | New Conventional |
Property History
| Date | Event | Price | Change | Sq Ft Price |
|---|---|---|---|---|
| 03/12/2025 03/12/25 | Sold | $750,000 | -2.0% | $615 / Sq Ft |
| 02/18/2025 02/18/25 | Pending | -- | -- | -- |
| 02/04/2025 02/04/25 | Price Changed | $765,000 | -1.3% | $627 / Sq Ft |
| 01/24/2025 01/24/25 | Price Changed | $775,000 | -1.3% | $635 / Sq Ft |
| 12/04/2024 12/04/24 | For Sale | $785,000 | +40.2% | $643 / Sq Ft |
| 10/16/2024 10/16/24 | Sold | $560,000 | +6.7% | $459 / Sq Ft |
| 10/07/2024 10/07/24 | Pending | -- | -- | -- |
| 10/02/2024 10/02/24 | For Sale | $525,000 | -- | $430 / Sq Ft |
Tax History Compared to Growth
Tax History
| Year | Tax Paid | Tax Assessment Tax Assessment Total Assessment is a certain percentage of the fair market value that is determined by local assessors to be the total taxable value of land and additions on the property. | Land | Improvement |
|---|---|---|---|---|
| 2025 | $2,588 | $560,000 | $364,000 | $196,000 |
| 2024 | $2,588 | $224,449 | $78,449 | $146,000 |
| 2023 | $2,632 | $220,049 | $76,911 | $143,138 |
| 2022 | $2,475 | $215,735 | $75,403 | $140,332 |
| 2021 | $2,475 | $211,505 | $73,924 | $137,581 |
| 2020 | $2,545 | $209,338 | $73,167 | $136,171 |
| 2019 | $2,448 | $205,234 | $71,733 | $133,501 |
| 2018 | $2,418 | $201,211 | $70,327 | $130,884 |
| 2017 | $2,356 | $197,267 | $68,949 | $128,318 |
| 2016 | $2,248 | $193,400 | $67,598 | $125,802 |
| 2015 | $2,276 | $190,497 | $66,584 | $123,913 |
| 2014 | $2,228 | $186,768 | $65,281 | $121,487 |
Agents Affiliated with this Home
-

Seller's Agent in 2025
Vicente Arzate
eXp Realty of California Inc
(805) 512-0600
4 in this area
171 Total Sales
-
Y
Seller Co-Listing Agent in 2025
Yvette Moreno
eXp Realty of California Inc
(888) 584-9427
2 in this area
8 Total Sales
-

Buyer's Agent in 2025
Laura Nuno
CIMA Realty Group
(805) 302-8887
1 in this area
35 Total Sales
-
O
Seller's Agent in 2024
Orlean Lapinid
Keller Williams West Ventura C
(805) 551-6643
1 in this area
9 Total Sales
Map
Source: Ventura County Regional Data Share
MLS Number: V1-26044
APN: 225-0-084-055
- 2101 Sweetland St
- 2099 E Bard Rd
- 4701 Highland Ave
- 4700 Hamilton Ave
- 4340 Highland Ave
- 0 Oxnard Blvd Unit 25491483
- 1264 Tree Ln Unit 144
- 3545 Sutter Dr
- 5206 Longfellow Way
- 5246 Longfellow Way
- 4911 Halsey Way
- 211 Pacifica Dr Unit Spc 92
- 3810 San Simeon Ave
- 5318 Cypress Rd
- 5690 Cypress Rd
- 3666 Fournier St
- 904 Denver Place
- 1004 Cheyenne Way
- 413 Percy St
- 404 Percy St
