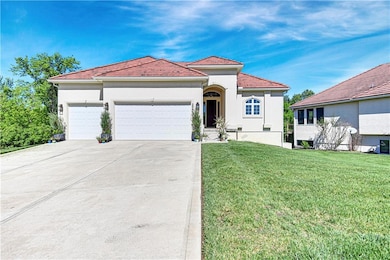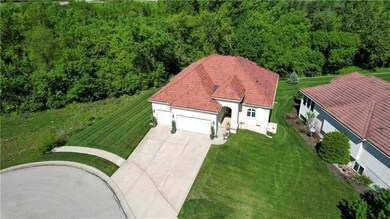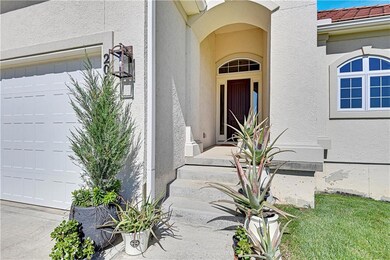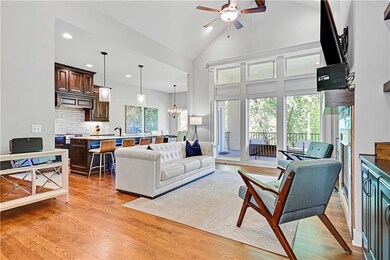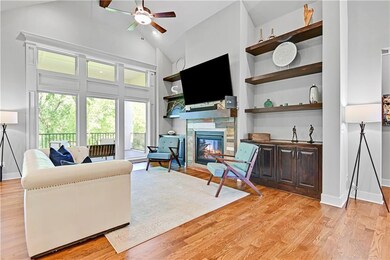
20600 E 37th Ct S Independence, MO 64057
Little Blue NeighborhoodHighlights
- Custom Closet System
- Recreation Room
- Wood Flooring
- James Lewis Elementary School Rated A-
- Vaulted Ceiling
- Main Floor Primary Bedroom
About This Home
As of November 2024"Perfect 10" truly show stopping maintenance free villa nestled on private, treed, cul-de-sac lot. Rare four wall stucco construction with spanish tile roof and no neighbor view behind you. Built in 2020 with rich hardwood floors, chef style kitchen with gas range, exotic granite countertops, stainless steel appliances, walk-in pantry, vaulted great room with fireplace, beautiful built-ins and designer touches throughout. True one level living with master bedroom, oversized walk-in closet, laundry room and a bonus built in office nook. Additional secondary bedroom and bath located on first floor with a finished recreation room and third bedroom in basement. Don't miss the storage room complete with golf simulator for purchase or additional square footage to finish. This home is truly a delight to see..shows like a model home and priced below reproduction. Phenomenal proximity to hospitals, highways, restaurants and modern conveniences. Don't miss!
Last Agent to Sell the Property
ReeceNichols -Johnson County W Brokerage Phone: 913-323-7222 Listed on: 08/09/2024

Co-Listed By
ReeceNichols -Johnson County W Brokerage Phone: 913-323-7222 License #SP00227376
Home Details
Home Type
- Single Family
Est. Annual Taxes
- $6,010
Year Built
- Built in 2020
Lot Details
- 9,706 Sq Ft Lot
- Cul-De-Sac
- East Facing Home
- Paved or Partially Paved Lot
- Many Trees
HOA Fees
- $240 Monthly HOA Fees
Parking
- 3 Car Attached Garage
- Front Facing Garage
Home Design
- Spanish Architecture
- Stucco
Interior Spaces
- Vaulted Ceiling
- Thermal Windows
- Family Room with Fireplace
- Recreation Room
- Finished Basement
- Basement Window Egress
Kitchen
- Breakfast Room
- Eat-In Kitchen
- Gas Range
- Dishwasher
- Stainless Steel Appliances
- Kitchen Island
- Wood Stained Kitchen Cabinets
- Disposal
Flooring
- Wood
- Carpet
- Ceramic Tile
Bedrooms and Bathrooms
- 3 Bedrooms
- Primary Bedroom on Main
- Custom Closet System
- Walk-In Closet
- 3 Full Bathrooms
Laundry
- Laundry Room
- Laundry on main level
Schools
- William Yates Elementary School
- Blue Springs High School
Utilities
- Forced Air Heating and Cooling System
Listing and Financial Details
- Assessor Parcel Number 34-100-01-60-00-0-00-000
- $0 special tax assessment
Community Details
Overview
- Association fees include lawn service, snow removal, trash
- Saddle Ridge Community Association
- Saddle Ridge Villas Subdivision, The Maple Floorplan
Recreation
- Community Pool
Ownership History
Purchase Details
Home Financials for this Owner
Home Financials are based on the most recent Mortgage that was taken out on this home.Purchase Details
Home Financials for this Owner
Home Financials are based on the most recent Mortgage that was taken out on this home.Purchase Details
Home Financials for this Owner
Home Financials are based on the most recent Mortgage that was taken out on this home.Similar Homes in the area
Home Values in the Area
Average Home Value in this Area
Purchase History
| Date | Type | Sale Price | Title Company |
|---|---|---|---|
| Warranty Deed | -- | Platinum Title | |
| Warranty Deed | -- | Platinum Title | |
| Warranty Deed | -- | Chicago Title Co Llc | |
| Warranty Deed | -- | Chicago Title Co Llc | |
| Warranty Deed | -- | Chicago Title Company Llc | |
| Warranty Deed | -- | Chicago Title Company Llc |
Mortgage History
| Date | Status | Loan Amount | Loan Type |
|---|---|---|---|
| Open | $60,000 | Credit Line Revolving | |
| Previous Owner | $45,150,000 | VA | |
| Previous Owner | $316,000 | Construction | |
| Previous Owner | $316,000 | Construction | |
| Previous Owner | $316,000 | Construction |
Property History
| Date | Event | Price | Change | Sq Ft Price |
|---|---|---|---|---|
| 11/04/2024 11/04/24 | Sold | -- | -- | -- |
| 08/19/2024 08/19/24 | Pending | -- | -- | -- |
| 08/09/2024 08/09/24 | For Sale | $475,000 | -- | $196 / Sq Ft |
Tax History Compared to Growth
Tax History
| Year | Tax Paid | Tax Assessment Tax Assessment Total Assessment is a certain percentage of the fair market value that is determined by local assessors to be the total taxable value of land and additions on the property. | Land | Improvement |
|---|---|---|---|---|
| 2024 | $6,138 | $89,473 | $7,598 | $81,875 |
| 2023 | $6,010 | $89,473 | $9,131 | $80,342 |
| 2022 | $6,200 | $80,750 | $12,113 | $68,637 |
| 2021 | $4,881 | $63,591 | $12,113 | $51,478 |
| 2020 | $480 | $6,158 | $6,158 | $0 |
| 2019 | $464 | $6,158 | $6,158 | $0 |
| 2018 | $1,767,056 | $5,359 | $5,359 | $0 |
| 2017 | $416 | $5,359 | $5,359 | $0 |
| 2016 | $404 | $5,225 | $5,225 | $0 |
| 2014 | $310 | $3,990 | $3,990 | $0 |
Agents Affiliated with this Home
-
Terry Christensen

Seller's Agent in 2025
Terry Christensen
RE/MAX Elite, REALTORS
(816) 698-6878
1 in this area
33 Total Sales
-
Amp Home Group
A
Seller's Agent in 2024
Amp Home Group
ReeceNichols -Johnson County W
(913) 323-7222
1 in this area
130 Total Sales
-
Cami Savage
C
Seller Co-Listing Agent in 2024
Cami Savage
ReeceNichols -Johnson County W
(913) 323-7222
1 in this area
81 Total Sales
Map
Source: Heartland MLS
MLS Number: 2503698
APN: 34-100-01-60-00-0-00-000
- 20801 E 37th Terrace Ct S
- 20913 E 37th Terrace Ct S
- 4111 S Little Blue Pkwy
- 21211 E 34th St S
- 3500 S Mize Ridge Ct
- 21310 E 34th St S
- 3411 S Mize Ridge Ct
- 3331 S Saddle Ridge Ct
- 1605 NW Primrose Ln
- 4505 NW Bittersweet Ln
- 1515 NW Primrose Ln
- 1617 NW Primrose Ln
- 1347 NW Hidden Ridge Cir
- 5205 NW Primrose Ct
- 22513 E 33rd Street Ct S
- 3337 S Victoria Dr
- 5200 NW Valley View Rd
- 2437 NW Sunnyvale Ct
- 2433 NW Sunnyvale Ct
- 2413 NW Sunnyvale Ct

