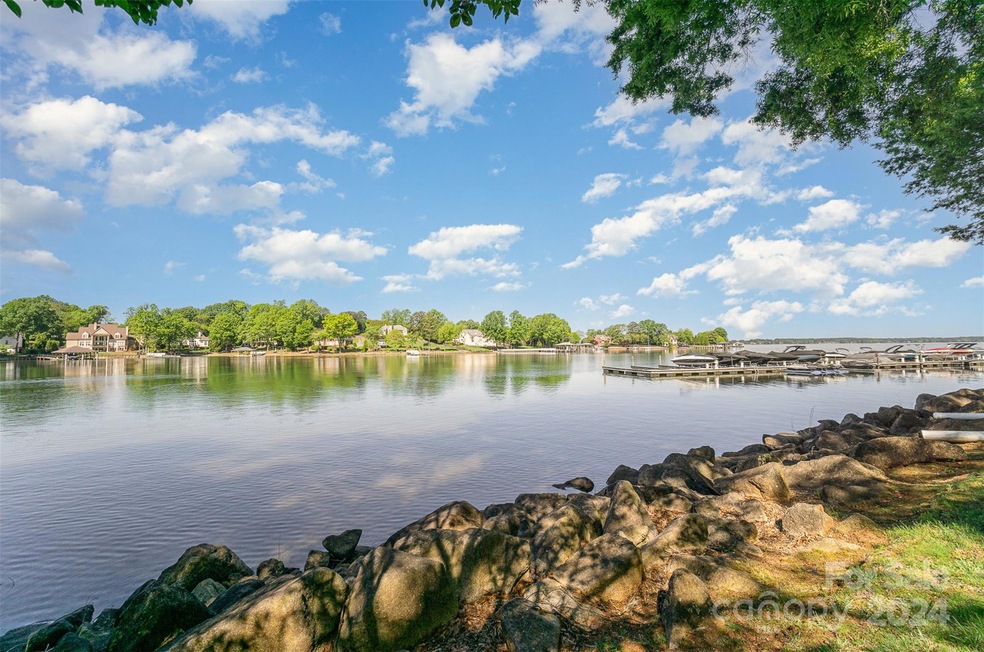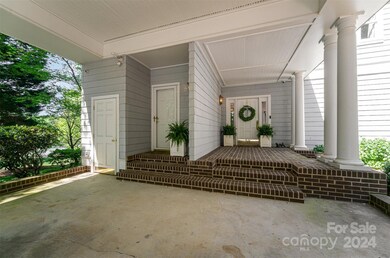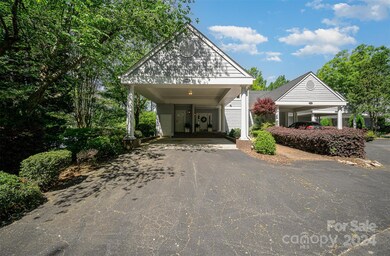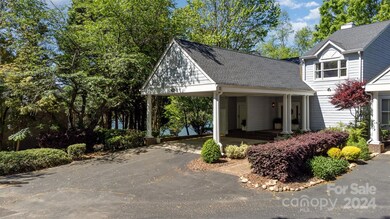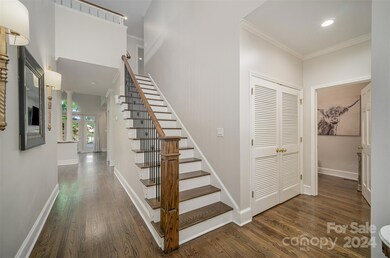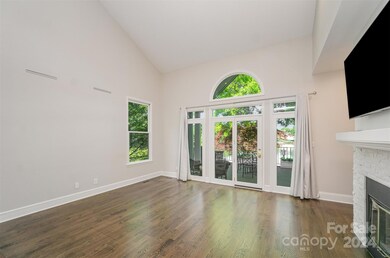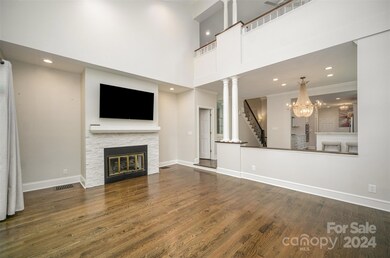
20601 Cutter Ct Unit A Cornelius, NC 28031
Highlights
- Covered Dock
- Access To Lake
- Sauna
- Bailey Middle School Rated A-
- Boat Slip
- Waterfront
About This Home
As of July 2024Unique opportunity to own the largest end unit in the coveted lakefront gated community of Pointe Regatta with a private dock and owned (deeded) boat slip. 1 of only 7 waterfront condo units in a single-family neighborhood off popular Cornelius exit 28. Renovated and painted throughout! New kitchen with custom cabinets and quartz countertops with built in bar, 5 burner gas cook top with custom wood hood and new KitchenAid kitchen appliances. Walls opened in kitchen and dining room for unobstructed & stunning views of the Lake Norman. Large bay window overlooking side yard with privacy from neighbors. Walk-in pantry & drop zone.
New composite deck for low maintenance. Hard lined gas grill on deck conveys.
New hardwoods throughout upstairs and downstairs. Large, main level primary bedroom with windows for sunset views. Fully renovated primary bathroom with huge shower, custom double vanities and soaking tub. 2nd floor boasts Cedar Sauna for relaxation. New roof. Tons of storage!
Last Agent to Sell the Property
Southern Homes of the Carolinas, Inc Brokerage Email: arlenearciero@gmail.com License #248453 Listed on: 05/01/2024

Property Details
Home Type
- Condominium
Est. Annual Taxes
- $7,182
Year Built
- Built in 1987
HOA Fees
- $521 Monthly HOA Fees
Parking
- Attached Carport
Interior Spaces
- 2-Story Property
- French Doors
- Great Room with Fireplace
- Sauna
- Water Views
- Crawl Space
- Laundry closet
Kitchen
- Built-In Oven
- Gas Cooktop
- Microwave
- Dishwasher
- Disposal
Flooring
- Wood
- Tile
Bedrooms and Bathrooms
Outdoor Features
- Access To Lake
- Boat Slip
- Covered Dock
- Deck
- Front Porch
Schools
- Cornelius Elementary School
- Bailey Middle School
- William Amos Hough High School
Additional Features
- Waterfront
- Forced Air Heating and Cooling System
Community Details
- Brian Staples HOA Pres Association, Phone Number (704) 516-8496
- Pointe Regatta Subdivision
Listing and Financial Details
- Assessor Parcel Number 001-491-18
Ownership History
Purchase Details
Purchase Details
Home Financials for this Owner
Home Financials are based on the most recent Mortgage that was taken out on this home.Similar Home in Cornelius, NC
Home Values in the Area
Average Home Value in this Area
Purchase History
| Date | Type | Sale Price | Title Company |
|---|---|---|---|
| Warranty Deed | $1,375,000 | None Listed On Document | |
| Warranty Deed | $652,500 | Barristers Title |
Mortgage History
| Date | Status | Loan Amount | Loan Type |
|---|---|---|---|
| Previous Owner | $652,500 | New Conventional | |
| Previous Owner | $289,000 | New Conventional | |
| Previous Owner | $209,000 | Credit Line Revolving | |
| Previous Owner | $95,000 | Credit Line Revolving | |
| Previous Owner | $240,000 | Unknown |
Property History
| Date | Event | Price | Change | Sq Ft Price |
|---|---|---|---|---|
| 07/22/2024 07/22/24 | Sold | $1,375,000 | -8.3% | $549 / Sq Ft |
| 06/14/2024 06/14/24 | Price Changed | $1,499,000 | -6.3% | $598 / Sq Ft |
| 05/07/2024 05/07/24 | For Sale | $1,599,000 | -- | $638 / Sq Ft |
Tax History Compared to Growth
Tax History
| Year | Tax Paid | Tax Assessment Tax Assessment Total Assessment is a certain percentage of the fair market value that is determined by local assessors to be the total taxable value of land and additions on the property. | Land | Improvement |
|---|---|---|---|---|
| 2023 | $7,182 | $1,104,499 | $0 | $1,104,499 |
| 2022 | $6,437 | $753,600 | $0 | $753,600 |
| 2021 | $6,322 | $753,600 | $0 | $753,600 |
| 2020 | $6,322 | $753,600 | $0 | $753,600 |
| 2019 | $6,355 | $753,600 | $0 | $753,600 |
| 2018 | $6,541 | $604,100 | $210,000 | $394,100 |
| 2017 | $6,492 | $604,100 | $210,000 | $394,100 |
| 2016 | $6,489 | $604,100 | $210,000 | $394,100 |
| 2015 | $6,394 | $604,100 | $210,000 | $394,100 |
| 2014 | $6,392 | $604,100 | $210,000 | $394,100 |
Agents Affiliated with this Home
-
Arlene Arciero

Seller's Agent in 2024
Arlene Arciero
Southern Homes of the Carolinas, Inc
(704) 650-9600
46 Total Sales
-
Julie Cash

Buyer's Agent in 2024
Julie Cash
Coldwell Banker Realty
(704) 799-5407
84 Total Sales
Map
Source: Canopy MLS (Canopy Realtor® Association)
MLS Number: 4134486
APN: 001-491-18
- 20614 Pointe Regatta Dr
- 20312 Deep Cove Ct
- 20417 Harborgate Ct Unit 510
- 20338 Christofle Dr
- 20016 Walter Henderson Rd
- 20310 Havenview Dr
- 20114 Norman Colony Rd
- 20428 Island Forest Dr
- 20313 Queensdale Dr
- 20400 Rainbow Cir
- 20711 Bethel Church Rd
- 20637 Island Forest Dr
- 20105 Chapel Point Ln
- 20324 Middletown Rd
- 20115 Chapel Point Ln
- 21610 Rio Oro Dr
- 21617 Rio Oro Dr
- 21614 Colina Dr
- 20361 Enclave Oaks Ct
- 20107 N Cove Rd
