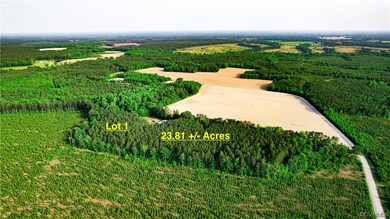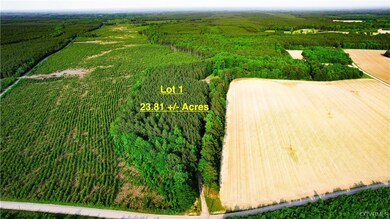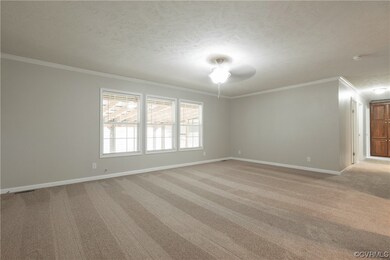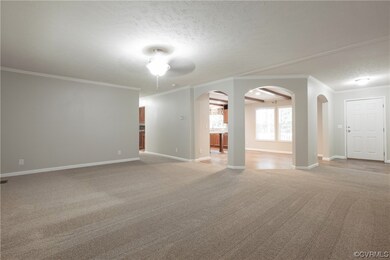
20602 Reese Rd Dinwiddie, VA 23841
Estimated Value: $417,340 - $455,000
Highlights
- 23.81 Acre Lot
- Screened Porch
- Additional Land
- Pine Trees
- Gazebo
- Stair Lift
About This Home
As of December 2023Welcome to 20602 Reese Rd., a ranch style home tucked away on a large acreage tract, providing the tranquility that only true country living can offer. This 2018 home offers 3 spacious BR's and 2 full BA's (the Master BR and BA is a must see to appreciate!) Enjoy preparing home cooked meals in the large kitchen using the stainless steel appliances and extra countertop and cabinet space provided by the well positioned island. Retreat to the backyard screened in porch to enjoy coffee while listening to the sounds of the wildlife waking up each morning. For the animal lovers, there are fences, shelters, and outbuildings already in place for your furry and feathered friends. A mostly wooded tract tucked away and in the midst of large farm and timberland properties. Field visits confirm that wildlife abounds in this area. An immediate place to walk and ride on your own land. Imagine your own secluded acreage or the opportunity to have a family compound (especially if Lot 4 is still available). This property is conveniently located to I-85, and I-95, so you can get out to the area amenities with ease. Contact me for a private showing and capture this opportunity in a great location.
Last Agent to Sell the Property
Whitetail Properties R E License #0225247643 Listed on: 10/25/2023

Property Details
Home Type
- Manufactured Home
Est. Annual Taxes
- $1,329
Year Built
- Built in 2018
Lot Details
- 23.81 Acre Lot
- Partially Fenced Property
- Pine Trees
- Wooded Lot
- Additional Land
Home Design
- Frame Construction
- Shingle Roof
- Wood Siding
- Vinyl Siding
Interior Spaces
- 1,920 Sq Ft Home
- 1-Story Property
- Screened Porch
- Crawl Space
- Fire and Smoke Detector
Kitchen
- Oven
- Gas Cooktop
- Microwave
- Dishwasher
Flooring
- Partially Carpeted
- Laminate
Bedrooms and Bathrooms
- 3 Bedrooms
- 2 Full Bathrooms
Accessible Home Design
- Grab Bars
- Stair Lift
Outdoor Features
- Gazebo
- Shed
Schools
- Sunnyside Elementary School
- Dinwiddie Middle School
- Dinwiddie High School
Utilities
- Central Air
- Heat Pump System
- Generator Hookup
- Well
- Water Heater
- Septic Tank
Listing and Financial Details
- Tax Lot 1
- Assessor Parcel Number 84-3-1
Ownership History
Purchase Details
Purchase Details
Similar Homes in the area
Home Values in the Area
Average Home Value in this Area
Purchase History
| Date | Buyer | Sale Price | Title Company |
|---|---|---|---|
| Hall Natalie Jo | -- | None Listed On Document | |
| -- | -- | -- |
Mortgage History
| Date | Status | Borrower | Loan Amount |
|---|---|---|---|
| Previous Owner | Eckenrode James T | $191,391 | |
| Previous Owner | Eckenrode James T | $55,000 |
Property History
| Date | Event | Price | Change | Sq Ft Price |
|---|---|---|---|---|
| 12/28/2023 12/28/23 | Sold | $395,000 | +1.5% | $206 / Sq Ft |
| 11/30/2023 11/30/23 | Pending | -- | -- | -- |
| 10/25/2023 10/25/23 | For Sale | $389,000 | -- | $203 / Sq Ft |
Tax History Compared to Growth
Tax History
| Year | Tax Paid | Tax Assessment Tax Assessment Total Assessment is a certain percentage of the fair market value that is determined by local assessors to be the total taxable value of land and additions on the property. | Land | Improvement |
|---|---|---|---|---|
| 2024 | $1,662 | $197,900 | $63,600 | $134,300 |
| 2023 | $1,129 | $197,900 | $63,600 | $134,300 |
| 2022 | $1,329 | $197,900 | $63,600 | $134,300 |
| 2021 | $1,329 | $197,900 | $63,600 | $134,300 |
| 2020 | $1,329 | $197,900 | $63,600 | $134,300 |
| 2019 | $1,329 | $197,900 | $63,600 | $134,300 |
| 2018 | $246 | $176,800 | $63,600 | $113,200 |
| 2017 | -- | $47,600 | $47,600 | $0 |
| 2016 | $124 | $47,600 | $0 | $0 |
| 2015 | -- | $0 | $0 | $0 |
| 2014 | -- | $0 | $0 | $0 |
| 2013 | -- | $0 | $0 | $0 |
Agents Affiliated with this Home
-
Steve Fritton

Seller's Agent in 2023
Steve Fritton
Whitetail Properties R E
(804) 704-0163
5 in this area
67 Total Sales
-
Lance Taylor
L
Buyer's Agent in 2023
Lance Taylor
Real Broker LLC
(804) 912-0023
3 in this area
36 Total Sales
Map
Source: Central Virginia Regional MLS
MLS Number: 2312877
APN: 84-3-1
- 23619 Kefalos Dr
- 20117 Flatfoot Rd
- 15921 Boydton Plank Rd
- 000 Boydton Plank Rd
- 14609 Gatewood Rd
- 14110 Main St
- 14510 Lew Jones Rd
- 21613 Old Vaughan Rd
- TBD Pine Oak Ln
- Lot B1 Carson Rd
- TBD Boydton Plank Rd
- 20145 Hunnicut Rd
- 24217 Old Vaughan Rd
- 25010 Pinecroft Rd
- 0 Palestine Rd Unit 1916799
- 12120 Mckenney Hwy
- TBD Quaker Rd
- 23550 Cutbank Rd
- 12309 Main St
- 10895 Asbury Rd
- 20602 Reese Rd
- 20856 Reese Rd
- 20856 Reese Rd
- 20692 Reese Rd
- 20781 Reese Rd
- 20775 Reese Rd
- 20771 Reese Rd
- 20881 Reese Rd
- 21300 Reese Rd
- 21301 Reese Rd
- 20336 Old Stage Rd
- 20408 Old Stage Rd
- 0 Reese Rd Unit 2909118
- 0 Reese Rd Unit 2921548
- 00000 Reese Rd
- 0 Reese Rd Unit 2928870
- 0 Reese Rd Unit 1000047
- 0 Reese Rd Unit 1013415
- 0000 Reese Rd
- 5 Reese






