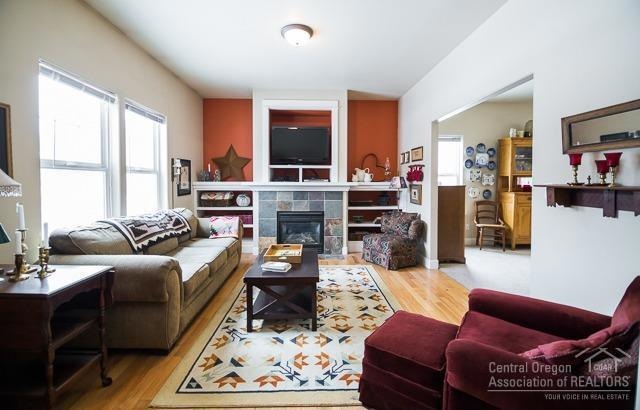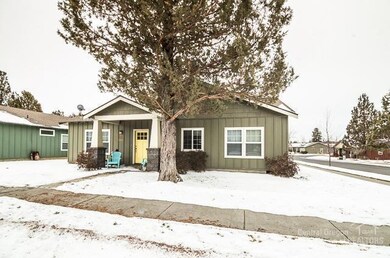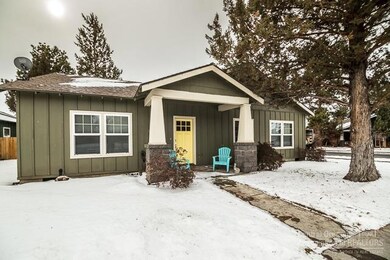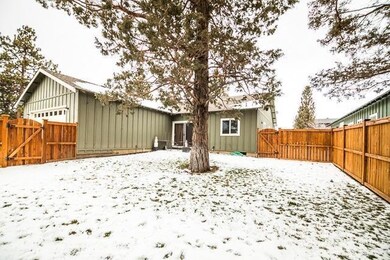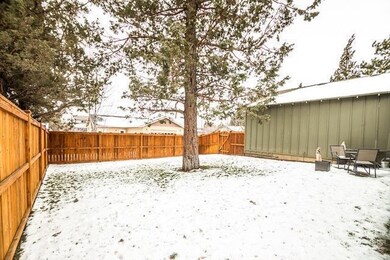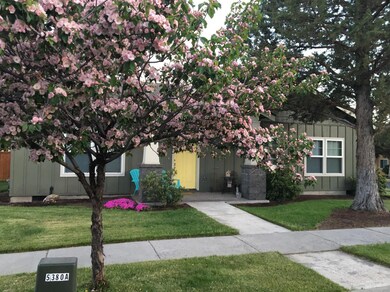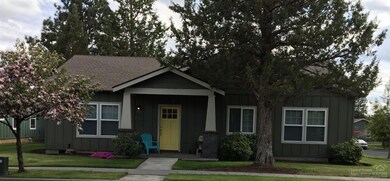
20603 Hummingbird Ln Bend, OR 97702
Old Farm District NeighborhoodHighlights
- Craftsman Architecture
- Wood Flooring
- Great Room
- Deck
- Corner Lot
- 3-minute walk to Foxborough Park
About This Home
As of May 2019On the tree lined street where you live 1 block from the community park. Safely surrounded corner lot by fine homes that show the pride of ownership. Is this 3 bed 2 bath double car garage Craftsman style home. The Stainless appliances including gas stove in the kitchen The living room has a gas fireplace and built in bookcase. The back yard is fully fenced for privacy and safety for your furry pets also. The landscape is easy care with sprinkler system and the sweetest covered front porch. Please call and make an appointment to see this home it won't last long in this highly desired neighborhood.
Last Agent to Sell the Property
Lisa Courtney
John L Scott Bend-Redmond License #201209156 Listed on: 02/18/2019
Last Buyer's Agent
Caroline Schlendorf
Cascade Hasson Sotheby's International Realty License #201223166
Home Details
Home Type
- Single Family
Est. Annual Taxes
- $2,826
Year Built
- Built in 2000
Lot Details
- 6,970 Sq Ft Lot
- Fenced
- Landscaped
- Corner Lot
- Property is zoned 101, 101
HOA Fees
- $25 Monthly HOA Fees
Parking
- 2 Car Attached Garage
- Alley Access
- Garage Door Opener
- Driveway
- On-Street Parking
Home Design
- Craftsman Architecture
- Stem Wall Foundation
- Frame Construction
- Composition Roof
Interior Spaces
- 1,656 Sq Ft Home
- 1-Story Property
- Gas Fireplace
- Vinyl Clad Windows
- Great Room
- Living Room with Fireplace
Kitchen
- Eat-In Kitchen
- Oven
- Range
- Microwave
- Dishwasher
- Kitchen Island
- Laminate Countertops
Flooring
- Wood
- Carpet
- Vinyl
Bedrooms and Bathrooms
- 3 Bedrooms
- Linen Closet
- Walk-In Closet
- 2 Full Bathrooms
- Double Vanity
- Bathtub with Shower
Outdoor Features
- Deck
- Patio
Schools
- Jewell Elementary School
- High Desert Middle School
- Bend Sr High School
Utilities
- Forced Air Heating and Cooling System
- Heating System Uses Natural Gas
- Water Heater
Listing and Financial Details
- Tax Lot 30
Community Details
Overview
- Foxborough Subdivision
Recreation
- Park
Ownership History
Purchase Details
Home Financials for this Owner
Home Financials are based on the most recent Mortgage that was taken out on this home.Purchase Details
Home Financials for this Owner
Home Financials are based on the most recent Mortgage that was taken out on this home.Purchase Details
Home Financials for this Owner
Home Financials are based on the most recent Mortgage that was taken out on this home.Similar Homes in Bend, OR
Home Values in the Area
Average Home Value in this Area
Purchase History
| Date | Type | Sale Price | Title Company |
|---|---|---|---|
| Warranty Deed | $430,000 | First American Title | |
| Warranty Deed | $357,000 | First American Title | |
| Warranty Deed | $155,000 | First American Title |
Mortgage History
| Date | Status | Loan Amount | Loan Type |
|---|---|---|---|
| Open | $344,000 | New Conventional | |
| Previous Owner | $285,000 | New Conventional | |
| Previous Owner | $285,600 | New Conventional | |
| Previous Owner | $151,070 | FHA |
Property History
| Date | Event | Price | Change | Sq Ft Price |
|---|---|---|---|---|
| 05/03/2019 05/03/19 | Sold | $357,000 | -3.5% | $216 / Sq Ft |
| 04/08/2019 04/08/19 | Pending | -- | -- | -- |
| 02/18/2019 02/18/19 | For Sale | $370,000 | +138.7% | $223 / Sq Ft |
| 04/18/2012 04/18/12 | Sold | $155,000 | +4.0% | $94 / Sq Ft |
| 02/26/2012 02/26/12 | Pending | -- | -- | -- |
| 02/16/2012 02/16/12 | For Sale | $149,000 | -- | $90 / Sq Ft |
Tax History Compared to Growth
Tax History
| Year | Tax Paid | Tax Assessment Tax Assessment Total Assessment is a certain percentage of the fair market value that is determined by local assessors to be the total taxable value of land and additions on the property. | Land | Improvement |
|---|---|---|---|---|
| 2024 | $3,640 | $217,390 | -- | -- |
| 2023 | $3,374 | $211,060 | $0 | $0 |
| 2022 | $3,148 | $198,960 | $0 | $0 |
| 2021 | $3,153 | $193,170 | $0 | $0 |
| 2020 | $2,991 | $193,170 | $0 | $0 |
| 2019 | $2,908 | $187,550 | $0 | $0 |
| 2018 | $2,826 | $182,090 | $0 | $0 |
| 2017 | $2,743 | $176,790 | $0 | $0 |
| 2016 | $2,616 | $171,650 | $0 | $0 |
| 2015 | $2,544 | $166,660 | $0 | $0 |
| 2014 | $2,469 | $161,810 | $0 | $0 |
Agents Affiliated with this Home
-
L
Seller's Agent in 2019
Lisa Courtney
John L Scott Bend-Redmond
-
C
Buyer's Agent in 2019
Caroline Schlendorf
Cascade Hasson Sotheby's International Realty
-
T
Seller's Agent in 2012
Terry Denoux
Cascade Hasson SIR
Map
Source: Oregon Datashare
MLS Number: 201901125
APN: 201097
- 20625 Cherry Tree Ln
- 20650 Redwing Ln
- 20580 Klahani Dr
- 20657 Couples Ln
- 61343 Woodbury Ln
- 20548 Jacklight Ln
- 20561 Sun Meadow Way
- 20565 Sun Meadow Way
- 20528 Dylan Loop
- 61349 Larry St
- 20521 Dylan Loop
- 61181 Dayspring Dr
- 20517 Dylan Loop
- 20653 Songbird Ln
- 61436 SE Colima St
- 61160 Splendor Ln
- 61159 Splendor Ln
- 61156 Splendor Ln
- 61163 Splendor Ln
- 61179 Splendor Ln
