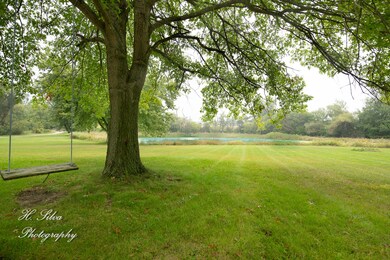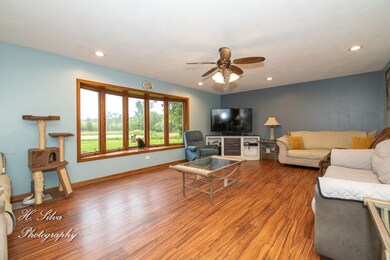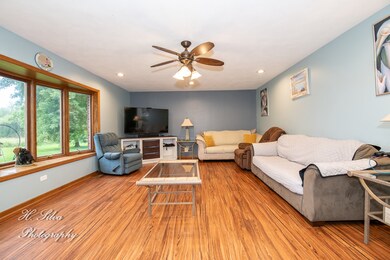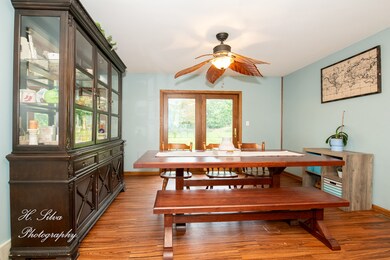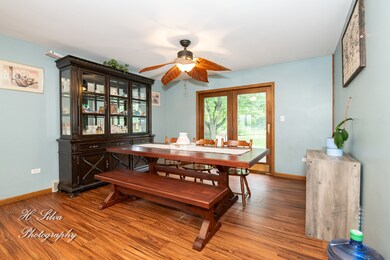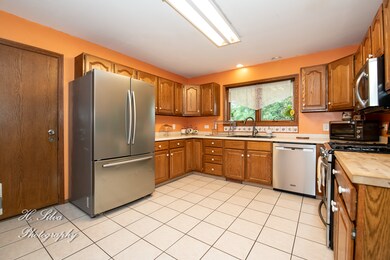
20603 Lembcke Rd Harvard, IL 60033
Highlights
- Barn
- Waterfront
- Deck
- Horses Allowed On Property
- 6.4 Acre Lot
- Pond
About This Home
As of January 2024Nestled on a serene 6.4-acre countryside retreat, this meticulously crafted ranch home offers the ultimate escape from the hustle and bustle of city life. Embrace the tranquility of nature as you overlook your own private 1+ acre pond about 25 feet deep at center . And for equestrian enthusiasts, there's no need to leave your beloved horses behind - the property comes complete with a fenced pasture area and a convenient run-in shed equipped with water and electric. Quality construction is evident throughout, boasting 2x6 walls, energy-efficient Pella windows, and the timeless elegance of oak doors and trim. The well-appointed kitchen features oak cabinets, ensuring both style and functionality. A 13 year old roof adds to the peace of mind, while the heated garage provides convenience during colder months solar panels are owned not leased, and only 3 years old. Entertainment and space for all await in the finished basement. It's a true gem, offering a spacious family room perfect for gatherings, a convenient wet bar for entertaining, and a versatile workshop for those who enjoy DIY projects. Ample storage space keeps your belongings organized, and there's even a versatile bedroom/office space plus a convenient half bath. Whether you seek a peaceful retreat, a horse lover's paradise, or simply a well-built home with plenty of space and character, this property has it all. Don't miss your chance to make it your very own slice of country paradise.
Last Agent to Sell the Property
Five Star Realty, Inc License #471009218 Listed on: 09/16/2023
Home Details
Home Type
- Single Family
Est. Annual Taxes
- $8,271
Year Built
- Built in 1989
Lot Details
- 6.4 Acre Lot
- Lot Dimensions are 369 x 724
- Waterfront
- Fenced Yard
Parking
- 2 Car Attached Garage
- Heated Garage
- Garage Transmitter
- Parking Space is Owned
Home Design
- Ranch Style House
- Asphalt Roof
- Concrete Perimeter Foundation
Interior Spaces
- 2,539 Sq Ft Home
- Ceiling Fan
- Entrance Foyer
- Formal Dining Room
- Laminate Flooring
- Carbon Monoxide Detectors
Kitchen
- Range
- Microwave
Bedrooms and Bathrooms
- 3 Bedrooms
- 3 Potential Bedrooms
Laundry
- Dryer
- Washer
Finished Basement
- Basement Fills Entire Space Under The House
- Sump Pump
- Finished Basement Bathroom
Outdoor Features
- Pond
- Deck
- Patio
- Shed
Utilities
- Forced Air Heating and Cooling System
- Heating System Uses Natural Gas
- 200+ Amp Service
- Well
- Water Softener is Owned
- Private or Community Septic Tank
- TV Antenna
Additional Features
- Barn
- Horses Allowed On Property
Community Details
- Ranch
Listing and Financial Details
- Homeowner Tax Exemptions
Ownership History
Purchase Details
Home Financials for this Owner
Home Financials are based on the most recent Mortgage that was taken out on this home.Purchase Details
Home Financials for this Owner
Home Financials are based on the most recent Mortgage that was taken out on this home.Purchase Details
Home Financials for this Owner
Home Financials are based on the most recent Mortgage that was taken out on this home.Purchase Details
Home Financials for this Owner
Home Financials are based on the most recent Mortgage that was taken out on this home.Purchase Details
Home Financials for this Owner
Home Financials are based on the most recent Mortgage that was taken out on this home.Purchase Details
Home Financials for this Owner
Home Financials are based on the most recent Mortgage that was taken out on this home.Similar Homes in Harvard, IL
Home Values in the Area
Average Home Value in this Area
Purchase History
| Date | Type | Sale Price | Title Company |
|---|---|---|---|
| Warranty Deed | $315,000 | None Listed On Document | |
| Interfamily Deed Transfer | -- | Precision Title | |
| Warranty Deed | $273,000 | Attorney | |
| Warranty Deed | $259,000 | Nlt Title Llc | |
| Interfamily Deed Transfer | -- | Ticor Title Insurance Compan | |
| Executors Deed | $225,000 | Chicago Title |
Mortgage History
| Date | Status | Loan Amount | Loan Type |
|---|---|---|---|
| Open | $283,500 | New Conventional | |
| Previous Owner | $259,350 | New Conventional | |
| Previous Owner | $259,350 | New Conventional | |
| Previous Owner | $246,050 | New Conventional | |
| Previous Owner | $185,000 | New Conventional | |
| Previous Owner | $192,000 | New Conventional | |
| Previous Owner | $135,000 | Unknown | |
| Previous Owner | $150,000 | Unknown | |
| Previous Owner | $156,800 | No Value Available |
Property History
| Date | Event | Price | Change | Sq Ft Price |
|---|---|---|---|---|
| 01/05/2024 01/05/24 | Sold | $315,000 | -7.3% | $124 / Sq Ft |
| 12/05/2023 12/05/23 | Pending | -- | -- | -- |
| 11/28/2023 11/28/23 | Price Changed | $339,900 | -2.9% | $134 / Sq Ft |
| 11/16/2023 11/16/23 | For Sale | $349,900 | 0.0% | $138 / Sq Ft |
| 11/11/2023 11/11/23 | Pending | -- | -- | -- |
| 11/08/2023 11/08/23 | Price Changed | $349,900 | -2.8% | $138 / Sq Ft |
| 10/25/2023 10/25/23 | Price Changed | $359,900 | -4.0% | $142 / Sq Ft |
| 10/06/2023 10/06/23 | Price Changed | $374,900 | -2.6% | $148 / Sq Ft |
| 10/03/2023 10/03/23 | Price Changed | $384,900 | -1.3% | $152 / Sq Ft |
| 09/16/2023 09/16/23 | For Sale | $389,900 | +42.8% | $154 / Sq Ft |
| 06/13/2019 06/13/19 | Sold | $273,000 | +1.1% | $108 / Sq Ft |
| 04/28/2019 04/28/19 | Pending | -- | -- | -- |
| 04/22/2019 04/22/19 | For Sale | $269,900 | +4.2% | $106 / Sq Ft |
| 04/19/2013 04/19/13 | Sold | $259,000 | -2.3% | $102 / Sq Ft |
| 02/21/2013 02/21/13 | Pending | -- | -- | -- |
| 01/04/2013 01/04/13 | For Sale | $265,000 | -- | $104 / Sq Ft |
Tax History Compared to Growth
Tax History
| Year | Tax Paid | Tax Assessment Tax Assessment Total Assessment is a certain percentage of the fair market value that is determined by local assessors to be the total taxable value of land and additions on the property. | Land | Improvement |
|---|---|---|---|---|
| 2024 | $8,892 | $132,043 | $50,654 | $81,389 |
| 2023 | $8,799 | $121,822 | $46,733 | $75,089 |
| 2022 | $8,271 | $109,208 | $64,091 | $45,117 |
| 2021 | $8,037 | $103,212 | $60,572 | $42,640 |
| 2020 | $7,871 | $98,316 | $57,699 | $40,617 |
| 2019 | $7,743 | $95,370 | $55,970 | $39,400 |
| 2018 | $7,862 | $94,543 | $55,970 | $38,573 |
| 2017 | $7,694 | $85,413 | $50,565 | $34,848 |
| 2016 | $7,767 | $84,501 | $50,025 | $34,476 |
| 2013 | -- | $80,886 | $47,885 | $33,001 |
Agents Affiliated with this Home
-

Seller's Agent in 2024
Jim Silva
Five Star Realty, Inc
(847) 791-5843
1 in this area
249 Total Sales
-

Buyer's Agent in 2024
Justin Burke
Keller Williams Realty Signature
(815) 218-3906
1 in this area
365 Total Sales
-

Seller's Agent in 2019
Debby Krol-Sullivan
Coldwell Banker Real Estate Group
(815) 347-4135
1 in this area
76 Total Sales
-

Buyer's Agent in 2019
Jason Peterie
HomeSmart Connect LLC
(847) 877-3286
67 Total Sales
-

Seller's Agent in 2013
Ben Broughton
RE/MAX
(815) 790-4847
3 in this area
259 Total Sales
-
M
Buyer's Agent in 2013
Michael Boersma
Coldwell Banker Real Estate Group
(815) 482-6068
8 Total Sales
Map
Source: Midwest Real Estate Data (MRED)
MLS Number: 11875324
APN: 06-24-201-006
- 20719 Highview Rd
- 1406 Busse Rd
- 911 Echo (Lot 5) Trail
- 1442 S Division St
- Lt0 Airport Rd
- Lt0 Flat Iron Rd
- 00 Route 14 Hwy
- 1015 & 1017 9th St
- 1011 & 1013 9th St
- 2317 Paulson Rd
- 000 Hereley Dr
- NA Mcguire Rd
- 0 Airport Rd Unit 14969659
- 507 Driftwood Ln Unit 2
- 415 Andrea Ct
- 108 E Brink St
- 000 Marengo Rd
- 3 N Jefferson St
- 000 Division St
- 18303 Lincoln Rd

