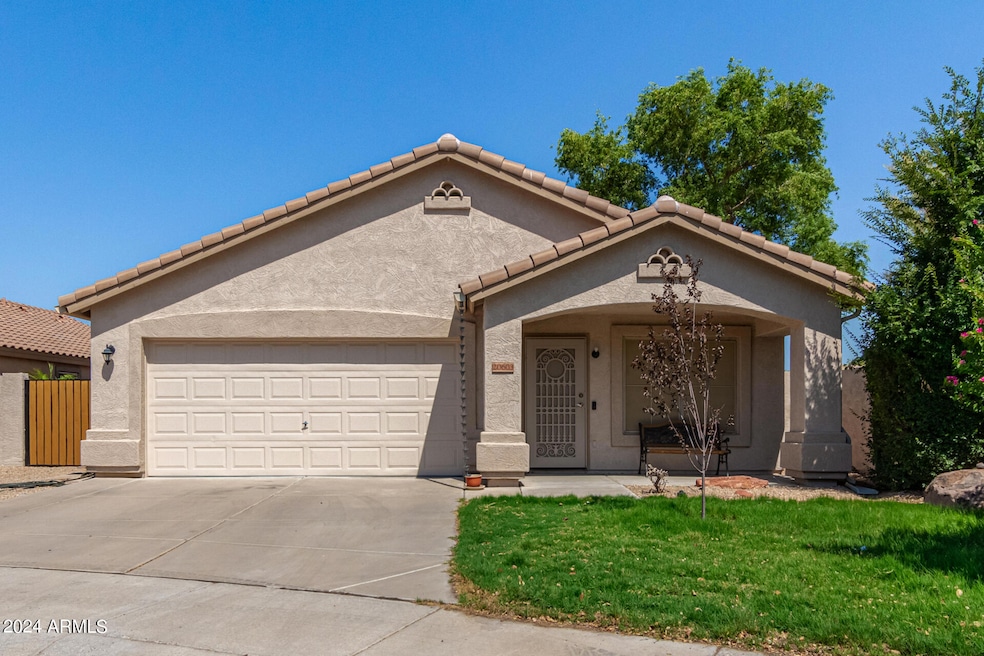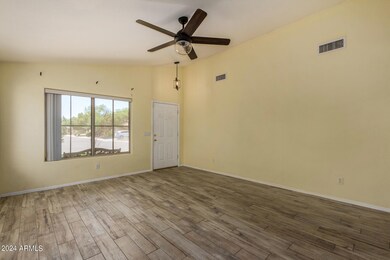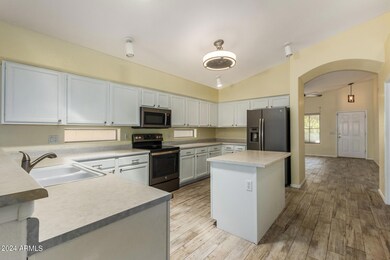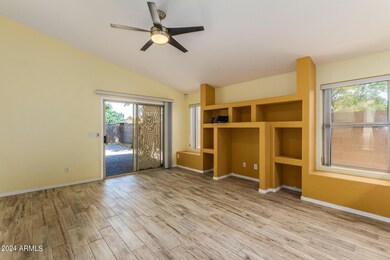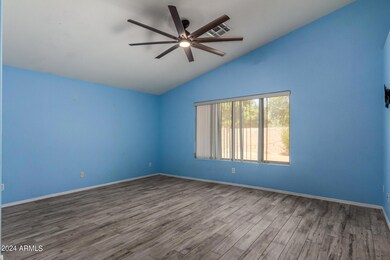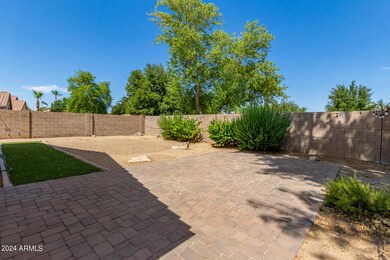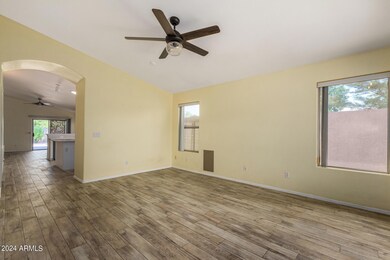
20603 N 71st Dr Glendale, AZ 85308
Arrowhead NeighborhoodHighlights
- RV Gated
- Community Lake
- Vaulted Ceiling
- Sierra Verde Elementary School Rated A
- Contemporary Architecture
- 5-minute walk to Sierra Verde Park
About This Home
As of August 2024Welcome to this fantastic 3 bedroom, 2 bath single-level home in the welcoming neighborhood of Valencia of Arrowhead Ranch. This desirable corner lot features an RV gate and borders a common area with no neighbors behind. Located within walking distance to top-rated Sierra Verde Elementary in the Deer Valley School District, Sierra Verde Park, and playground, this home is perfect for convenience and comfort. Inside, appreciate the vaulted ceilings and recently updated wood-like tile flooring throughout. The inviting formal living room and dining space create a warm and welcoming atmosphere. The eat-in kitchen boasts elegant white cabinets, brushed stainless steel appliances, a desirable center island, and a breakfast bar open to the family room, which features a media wall and great access to the backyard oasis via a double glass slider. Step out to the extended covered patio and enjoy the ample space with an added paver patio, perfect for relaxing and entertaining family and friends. Back inside, the primary bedroom offers dual sinks, a glass-enclosed walk-in shower, a separate deep soaking tub, a private toilet, and a large walk-in closet. The two secondary bedrooms, guest bath, laundry room, and two-car garage equipped with a utility sink complete this incredible floor plan. Close to popular restaurants, convenient shopping, and with easy access to Loop 101 for commuting, this home has it all. Don't miss your chance to make it yours!
Home Details
Home Type
- Single Family
Est. Annual Taxes
- $1,885
Year Built
- Built in 1999
Lot Details
- 6,290 Sq Ft Lot
- Desert faces the front and back of the property
- Block Wall Fence
- Artificial Turf
- Corner Lot
- Front and Back Yard Sprinklers
- Sprinklers on Timer
- Grass Covered Lot
HOA Fees
- $70 Monthly HOA Fees
Parking
- 2 Car Direct Access Garage
- Garage Door Opener
- RV Gated
Home Design
- Contemporary Architecture
- Wood Frame Construction
- Tile Roof
- Stucco
Interior Spaces
- 1,702 Sq Ft Home
- 1-Story Property
- Vaulted Ceiling
- Ceiling Fan
- Double Pane Windows
- Solar Screens
- Security System Owned
- Washer and Dryer Hookup
Kitchen
- Eat-In Kitchen
- Breakfast Bar
- Built-In Microwave
- Kitchen Island
Flooring
- Floors Updated in 2022
- Tile Flooring
Bedrooms and Bathrooms
- 3 Bedrooms
- Primary Bathroom is a Full Bathroom
- 2 Bathrooms
- Dual Vanity Sinks in Primary Bathroom
- Bathtub With Separate Shower Stall
- Solar Tube
Accessible Home Design
- Grab Bar In Bathroom
- No Interior Steps
Outdoor Features
- Covered patio or porch
- Outdoor Storage
Schools
- Sierra Verde Elementary
- Mountain Ridge High School
Utilities
- Central Air
- Heating Available
- High Speed Internet
- Cable TV Available
Listing and Financial Details
- Tax Lot 143
- Assessor Parcel Number 231-23-690
Community Details
Overview
- Association fees include ground maintenance
- City Property Association, Phone Number (602) 437-4777
- Built by Shea Homes
- Valencia 2 Subdivision
- Community Lake
Recreation
- Community Playground
- Bike Trail
Ownership History
Purchase Details
Home Financials for this Owner
Home Financials are based on the most recent Mortgage that was taken out on this home.Purchase Details
Home Financials for this Owner
Home Financials are based on the most recent Mortgage that was taken out on this home.Purchase Details
Home Financials for this Owner
Home Financials are based on the most recent Mortgage that was taken out on this home.Purchase Details
Home Financials for this Owner
Home Financials are based on the most recent Mortgage that was taken out on this home.Purchase Details
Home Financials for this Owner
Home Financials are based on the most recent Mortgage that was taken out on this home.Similar Homes in the area
Home Values in the Area
Average Home Value in this Area
Purchase History
| Date | Type | Sale Price | Title Company |
|---|---|---|---|
| Warranty Deed | $465,000 | Old Republic Title Agency | |
| Warranty Deed | $332,000 | Fidelity Natl Ttl Agcy Inc | |
| Warranty Deed | $276,000 | First Arizona Title Agency | |
| Warranty Deed | $164,000 | Chicago Title Insurance Co | |
| Deed | $135,586 | First American Title |
Mortgage History
| Date | Status | Loan Amount | Loan Type |
|---|---|---|---|
| Open | $315,000 | New Conventional | |
| Previous Owner | $232,000 | New Conventional | |
| Previous Owner | $262,200 | New Conventional | |
| Previous Owner | $123,200 | New Conventional | |
| Previous Owner | $140,000 | Unknown | |
| Previous Owner | $30,700 | Credit Line Revolving | |
| Previous Owner | $155,800 | New Conventional | |
| Previous Owner | $128,800 | New Conventional |
Property History
| Date | Event | Price | Change | Sq Ft Price |
|---|---|---|---|---|
| 08/27/2024 08/27/24 | Sold | $465,000 | 0.0% | $273 / Sq Ft |
| 07/18/2024 07/18/24 | For Sale | $465,000 | +68.5% | $273 / Sq Ft |
| 07/07/2023 07/07/23 | Off Market | $276,000 | -- | -- |
| 08/10/2020 08/10/20 | Sold | $332,000 | +2.2% | $195 / Sq Ft |
| 07/20/2020 07/20/20 | For Sale | $324,900 | 0.0% | $191 / Sq Ft |
| 07/20/2020 07/20/20 | Price Changed | $324,900 | 0.0% | $191 / Sq Ft |
| 06/15/2020 06/15/20 | For Sale | $324,900 | +17.7% | $191 / Sq Ft |
| 03/01/2018 03/01/18 | Sold | $276,000 | -0.7% | $162 / Sq Ft |
| 01/22/2018 01/22/18 | Pending | -- | -- | -- |
| 01/16/2018 01/16/18 | Price Changed | $277,900 | +1.1% | $163 / Sq Ft |
| 01/16/2018 01/16/18 | For Sale | $275,000 | -0.4% | $162 / Sq Ft |
| 11/06/2017 11/06/17 | Off Market | $276,000 | -- | -- |
| 09/27/2017 09/27/17 | For Sale | $275,000 | -- | $162 / Sq Ft |
Tax History Compared to Growth
Tax History
| Year | Tax Paid | Tax Assessment Tax Assessment Total Assessment is a certain percentage of the fair market value that is determined by local assessors to be the total taxable value of land and additions on the property. | Land | Improvement |
|---|---|---|---|---|
| 2025 | $1,903 | $23,637 | -- | -- |
| 2024 | $1,885 | $22,511 | -- | -- |
| 2023 | $1,885 | $34,810 | $6,960 | $27,850 |
| 2022 | $1,836 | $26,950 | $5,390 | $21,560 |
| 2021 | $1,935 | $25,260 | $5,050 | $20,210 |
| 2020 | $1,914 | $22,930 | $4,580 | $18,350 |
| 2019 | $1,866 | $21,600 | $4,320 | $17,280 |
| 2018 | $1,820 | $20,230 | $4,040 | $16,190 |
| 2017 | $1,771 | $18,560 | $3,710 | $14,850 |
| 2016 | $1,667 | $18,060 | $3,610 | $14,450 |
| 2015 | $1,557 | $17,350 | $3,470 | $13,880 |
Agents Affiliated with this Home
-
Brandon Howe

Seller's Agent in 2024
Brandon Howe
Howe Realty
(602) 909-6513
52 in this area
1,391 Total Sales
-
Amber LeBay

Seller Co-Listing Agent in 2024
Amber LeBay
Howe Realty
(480) 207-3645
3 in this area
29 Total Sales
-
Tara Kellerhals

Buyer's Agent in 2024
Tara Kellerhals
Our Community Real Estate LLC
(602) 478-7677
6 in this area
58 Total Sales
-
Shelly Berry

Seller's Agent in 2020
Shelly Berry
RE/MAX
(602) 622-6312
2 in this area
93 Total Sales
-
Anthony Champy

Seller Co-Listing Agent in 2020
Anthony Champy
RE/MAX
(602) 332-5337
1 in this area
88 Total Sales
-

Buyer's Agent in 2020
Amber Worth
Urban Luxe Real Estate
Map
Source: Arizona Regional Multiple Listing Service (ARMLS)
MLS Number: 6732738
APN: 231-23-690
- 7027 W Blackhawk Dr
- 7167 W Trails Dr
- 6967 W Potter Dr
- 7456 W Irma Ln
- 7101 W Beardsley Rd Unit 542
- 7101 W Beardsley Rd Unit 1403
- 7101 W Beardsley Rd Unit 621
- 7101 W Beardsley Rd Unit 452
- 7469 W Monona Dr
- 7272 W Crystal Rd
- 7435 W Trails Dr
- 6858 W Potter Dr
- 20802 N 74th Ln
- 7262 W Firebird Dr
- 7457 W Crystal Rd
- 20277 N 68th Dr
- 6907 W Monona Dr
- 6826 W Monona Dr
- 19920 N 69th Ave
- 6811 W Monona Dr
