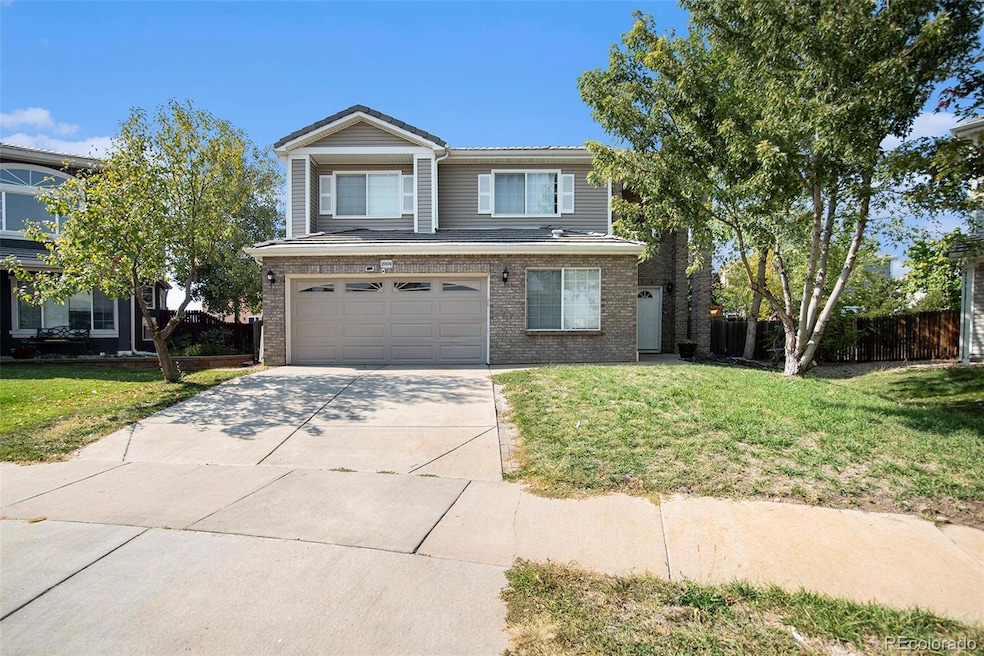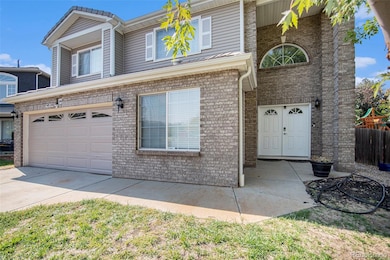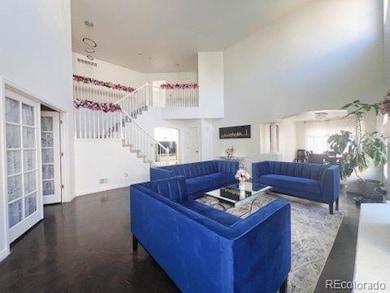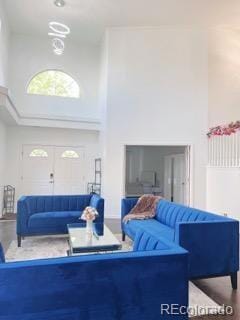20604 E 38th Place Denver, CO 80249
Green Valley Ranch NeighborhoodEstimated payment $3,328/month
Highlights
- Home Theater
- Vaulted Ceiling
- Granite Countertops
- Open Floorplan
- Bonus Room
- Private Yard
About This Home
Convenience and easy living highlight this beautiful brick/siding home. With an open floor plan you can entertain and be a part of the action or just watch the kids while they play or do their homework. No need for the kids to fight over bedrooms, they are 5 good sized bedrooms to choose from . The master bedroom is huge and will be a wonderful place to unwind, and the 5 piece bath with double sinks is a dream . The house has been freshly painted and carpeted so you will be able to move right in and start living. Some of the windows on the side and back are brand new and will add to your true peace of mind. the fenced in rear yard creates a safe place where kids can play on the play set. You will remember the good old days when the kids were anxious to get outside and play. Stroll just two blocks to Lisbon Park where you can use sports fields, courts, and walking trails. The park is yet another great opportunity to enjoy outdoor life with friends and family. Come and take a walk through the house and you will definitely see yourself living here. Enjoy the proximity to work, shopping and entertainment. Take a quick flight from DIA which is only 10 to 15 minutes away. Just another reason this area continues to grow and become even more desirable. Welcome home and enjoy the sweat life. Buyer and Buyers Agent is responsible for verifying all information, measurements, school and HOA/fee/regulations. All furniture in the house is available for sale.
Listing Agent
Harvest II Brokerage Phone: 303-523-6382 License #40010359 Listed on: 08/26/2025
Home Details
Home Type
- Single Family
Est. Annual Taxes
- $3,281
Year Built
- Built in 2001 | Remodeled
Lot Details
- 6,970 Sq Ft Lot
- Property is Fully Fenced
- Level Lot
- Private Yard
- Garden
- Property is zoned R-2
HOA Fees
- $67 Monthly HOA Fees
Parking
- 2 Car Attached Garage
Home Design
- Frame Construction
- Concrete Roof
- Vinyl Siding
Interior Spaces
- 2,851 Sq Ft Home
- 2-Story Property
- Open Floorplan
- Vaulted Ceiling
- Ceiling Fan
- Double Pane Windows
- Window Treatments
- Family Room
- Living Room with Fireplace
- Dining Room
- Home Theater
- Bonus Room
Kitchen
- Eat-In Kitchen
- Oven
- Microwave
- Dishwasher
- Granite Countertops
- Disposal
Flooring
- Carpet
- Concrete
- Tile
Bedrooms and Bathrooms
- 3 Bedrooms
Laundry
- Laundry Room
- Dryer
- Washer
Home Security
- Carbon Monoxide Detectors
- Fire and Smoke Detector
Schools
- Green Valley Elementary School
- Dsst: Green Valley Ranch Middle School
- Dsst: Green Valley Ranch High School
Utilities
- Forced Air Heating and Cooling System
- Gas Water Heater
Additional Features
- Smoke Free Home
- Patio
Community Details
- Green Valley Ranch HOA, Phone Number (303) 307-3240
- Green Valley Ranch Subdivision
Listing and Financial Details
- Exclusions: Sellers personal property
- Assessor Parcel Number 233-11-016
Map
Home Values in the Area
Average Home Value in this Area
Tax History
| Year | Tax Paid | Tax Assessment Tax Assessment Total Assessment is a certain percentage of the fair market value that is determined by local assessors to be the total taxable value of land and additions on the property. | Land | Improvement |
|---|---|---|---|---|
| 2025 | $3,457 | $38,860 | $7,000 | $7,000 |
| 2024 | $3,457 | $36,660 | $2,970 | $33,690 |
| 2023 | $3,281 | $36,660 | $2,970 | $33,690 |
| 2022 | $2,805 | $28,160 | $5,530 | $22,630 |
| 2021 | $2,743 | $28,960 | $5,680 | $23,280 |
| 2020 | $2,527 | $26,800 | $4,730 | $22,070 |
| 2019 | $2,471 | $26,800 | $4,730 | $22,070 |
| 2018 | $2,291 | $23,510 | $3,820 | $19,690 |
| 2017 | $2,286 | $23,510 | $3,820 | $19,690 |
| 2016 | $1,981 | $19,490 | $3,693 | $15,797 |
| 2015 | $1,914 | $19,490 | $3,693 | $15,797 |
| 2014 | $1,464 | $14,190 | $2,388 | $11,802 |
Property History
| Date | Event | Price | List to Sale | Price per Sq Ft | Prior Sale |
|---|---|---|---|---|---|
| 11/23/2025 11/23/25 | Price Changed | $580,000 | -2.5% | $203 / Sq Ft | |
| 08/26/2025 08/26/25 | For Sale | $595,000 | +4.4% | $209 / Sq Ft | |
| 07/05/2024 07/05/24 | Sold | $570,000 | +1.8% | $200 / Sq Ft | View Prior Sale |
| 05/24/2024 05/24/24 | For Sale | $560,000 | 0.0% | $196 / Sq Ft | |
| 05/23/2024 05/23/24 | Price Changed | $560,000 | -- | $196 / Sq Ft |
Purchase History
| Date | Type | Sale Price | Title Company |
|---|---|---|---|
| Warranty Deed | $570,000 | None Listed On Document | |
| Warranty Deed | $235,500 | Land Title Guarantee Company | |
| Warranty Deed | $196,000 | Ticor Title | |
| Special Warranty Deed | $161,500 | Wtg | |
| Trustee Deed | -- | None Available | |
| Warranty Deed | $256,799 | Stewart Title | |
| Warranty Deed | -- | Stewart Title |
Mortgage History
| Date | Status | Loan Amount | Loan Type |
|---|---|---|---|
| Open | $427,500 | New Conventional | |
| Previous Owner | $231,234 | FHA | |
| Previous Owner | $192,449 | FHA | |
| Previous Owner | $132,300 | Purchase Money Mortgage | |
| Previous Owner | $242,391 | FHA |
Source: REcolorado®
MLS Number: 5697268
APN: 0233-11-016
- 3880 N Jebel St
- 20372 E 40th Place
- 20053 E 40th Ave
- 3841 N Himalaya Rd Unit 1
- 4201 Ireland St
- 20423 E 43rd Ave
- 20000 E Mitchell Place Unit 71
- 20420 Kelly Place
- 21030 E 39th Ave
- 4100 Malaya St
- 4312 Kirk Ct
- 3974 Malta St
- 4295 Genoa St
- 20762 E 44th Ave
- 4096 Netherland St
- 21300 E 42nd Ave
- 4060 Orleans St
- 4250 Perth Cir
- 4087 Orleans Ct
- 4315 Orleans St
- 4108 Liverpool St
- 3922 Malaya Ct
- 20930 E 42nd Ave
- 21380 E 40th Ave
- 20000 Mitchell Place
- 4116 N Orleans St
- 4072 N Ensenada St
- 4076 Orleans Ct
- 21480 E 42nd Ave
- 19963 Mitchell Cir
- 20511 E 45th Ave
- 19389 E 41st Place
- 21551 E 42nd Ave
- 20924 E 47th Ave
- 20895 E 47th Ave
- 4608 N Gibraltar St
- 3960 N Quatar Ct
- 20494 E 49th Ave
- 4406 N Quatar Ct
- 3998 N Rivera Ct Unit ID1385602P
Ask me questions while you tour the home.







