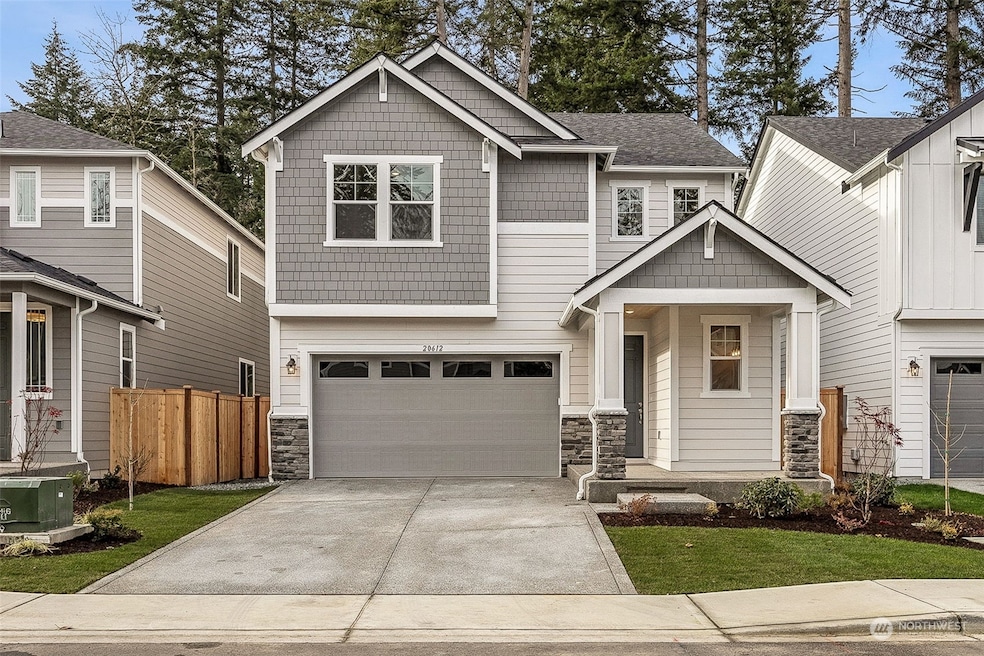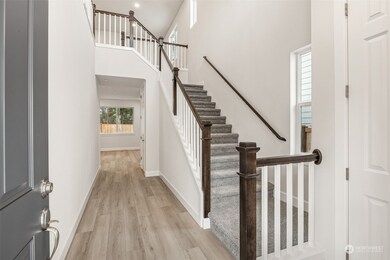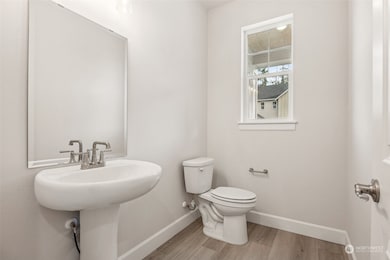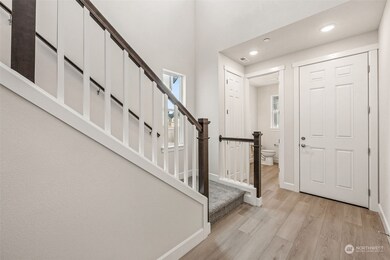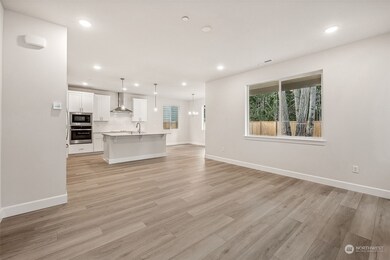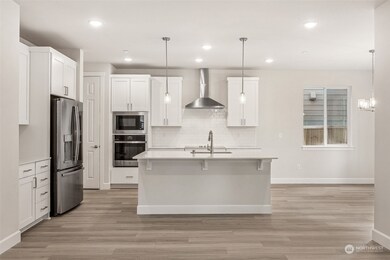
$560,000
- 3 Beds
- 2.5 Baths
- 1,833 Sq Ft
- 18315 Alpine Way E
- Puyallup, WA
Discover this charming home with 3-bedroom plus loft, office/den and 2.25-baths. Home features 9-ft ceilings and an inviting open-concept layout. Enjoy freshly painted interior, brand-new high quality laminate flooring throughout, a spacious primary suite with a walk-in closet and private bath, and a generous walk-in pantry. Thoughtful storage solutions make organization easy, while the
Laurie Blinsmon COMPASS
