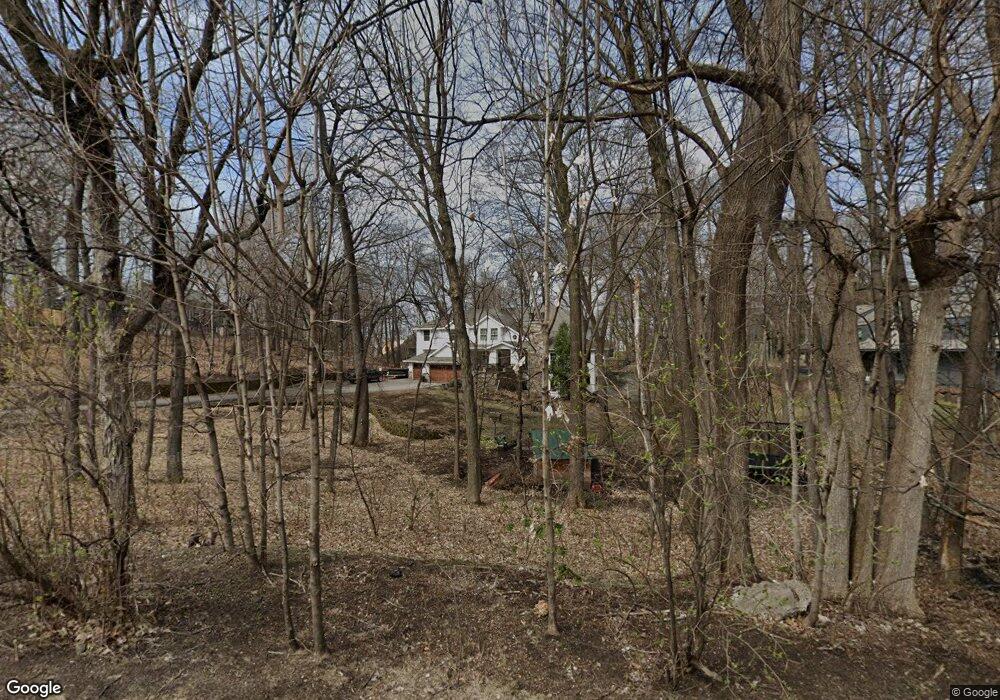20605 Carson Rd Excelsior, MN 55331
Estimated Value: $2,235,000 - $2,489,453
4
Beds
6
Baths
3,863
Sq Ft
$621/Sq Ft
Est. Value
About This Home
This home is located at 20605 Carson Rd, Excelsior, MN 55331 and is currently estimated at $2,399,818, approximately $621 per square foot. 20605 Carson Rd is a home located in Hennepin County with nearby schools including Deephaven Elementary School, Minnetonka East Middle School, and Minnetonka Senior High School.
Ownership History
Date
Name
Owned For
Owner Type
Purchase Details
Closed on
Nov 8, 2018
Sold by
Rile Scott C and Rile Courtney E
Bought by
Wallin Abby K and Wallin Matthew G
Current Estimated Value
Home Financials for this Owner
Home Financials are based on the most recent Mortgage that was taken out on this home.
Original Mortgage
$930,000
Outstanding Balance
$810,411
Interest Rate
4.8%
Mortgage Type
New Conventional
Estimated Equity
$1,589,407
Purchase Details
Closed on
Jun 30, 2004
Sold by
Nelson David A
Bought by
Rile Scott C and Rile Courtney E
Create a Home Valuation Report for This Property
The Home Valuation Report is an in-depth analysis detailing your home's value as well as a comparison with similar homes in the area
Home Values in the Area
Average Home Value in this Area
Purchase History
| Date | Buyer | Sale Price | Title Company |
|---|---|---|---|
| Wallin Abby K | $1,425,000 | Burnet Title | |
| Rile Scott C | $750,000 | -- |
Source: Public Records
Mortgage History
| Date | Status | Borrower | Loan Amount |
|---|---|---|---|
| Open | Wallin Abby K | $930,000 |
Source: Public Records
Tax History
| Year | Tax Paid | Tax Assessment Tax Assessment Total Assessment is a certain percentage of the fair market value that is determined by local assessors to be the total taxable value of land and additions on the property. | Land | Improvement |
|---|---|---|---|---|
| 2024 | $24,602 | $1,956,700 | $550,000 | $1,406,700 |
| 2023 | $23,403 | $1,954,300 | $550,000 | $1,404,300 |
| 2022 | $18,594 | $1,770,000 | $500,000 | $1,270,000 |
| 2021 | $18,440 | $1,412,000 | $450,000 | $962,000 |
| 2020 | $18,494 | $1,401,000 | $450,000 | $951,000 |
| 2019 | $16,200 | $1,353,000 | $450,000 | $903,000 |
| 2018 | $14,665 | $1,201,000 | $450,000 | $751,000 |
| 2017 | $13,951 | $1,029,000 | $390,000 | $639,000 |
| 2016 | $13,459 | $978,000 | $396,000 | $582,000 |
| 2015 | $9,533 | $710,000 | $330,000 | $380,000 |
| 2014 | -- | $645,000 | $275,000 | $370,000 |
Source: Public Records
Map
Nearby Homes
- 20715 Linwood Rd
- 20565 Linden Rd
- 20670 Linwood Rd
- 20555 Linden Rd
- 20450 Linwood Rd
- 20545 Linden Rd
- 20390 Linwood Rd
- 12802 Woodhaven Place
- 12815 Woodhaven Place
- 20405 Linden Rd
- 4610 Bayswater Rd
- 19900 Cottagewood Rd
- 19860 Cottagewood Rd
- 20025 Manor Rd
- 19700 Hillside St
- 19635 Hillside St
- 5100 Greenwood Cir
- 4940 Meadville St
- 21735 Fairview St
- 4360 Chimo East St
- 20625 Linwood Rd
- 20715 20715 Linwood Rd
- 20595 Carson Rd
- 20650 Bayview Ct
- 20595 20595 Carson-Road-
- 20595 20595 Carson Rd
- 20650 20650 Bayview-Court-
- 20650 20650 Bayview Ct
- 20695 Linwood Rd
- 20600 Carson Rd
- 20705 Linwood Rd
- 20580 Carson Rd
- 20590 Linwood Rd
- 20565 Linwood Rd
- 20735 20735 Linwood Rd
- 20560 20560 Carson Rd
- 20560 Carson Rd
- 20664 Linwood Rd
- 20585 Carson Rd
- 4320 Cottonwood Ln
