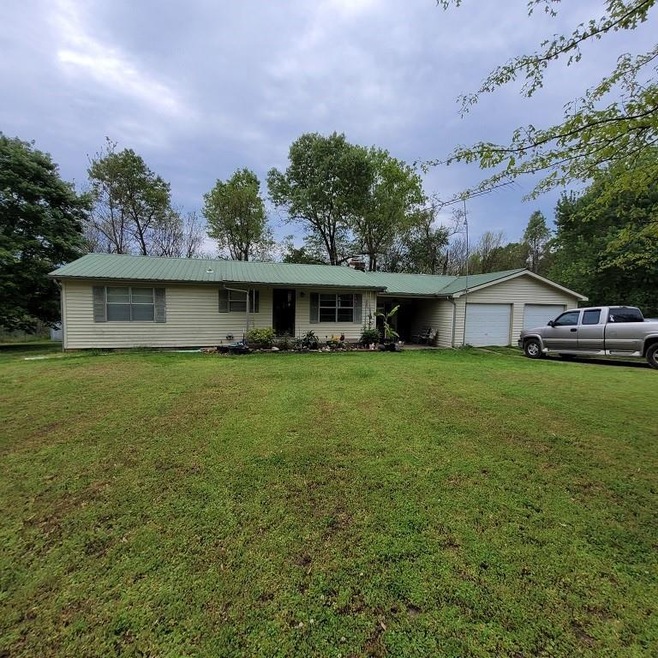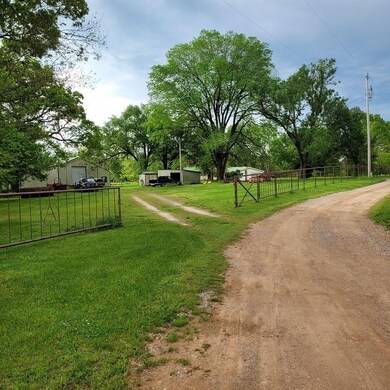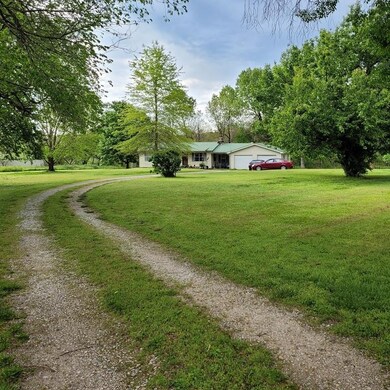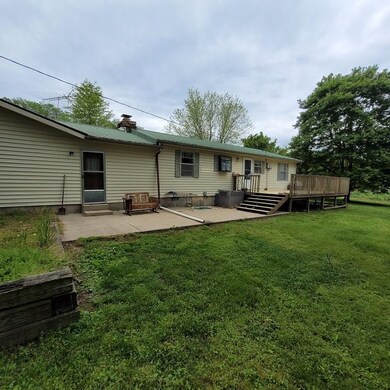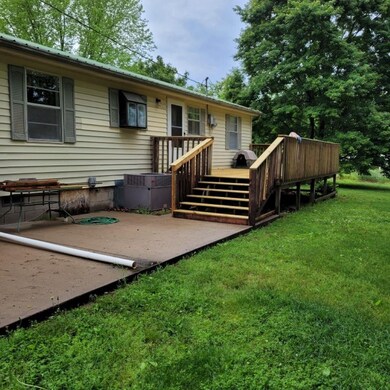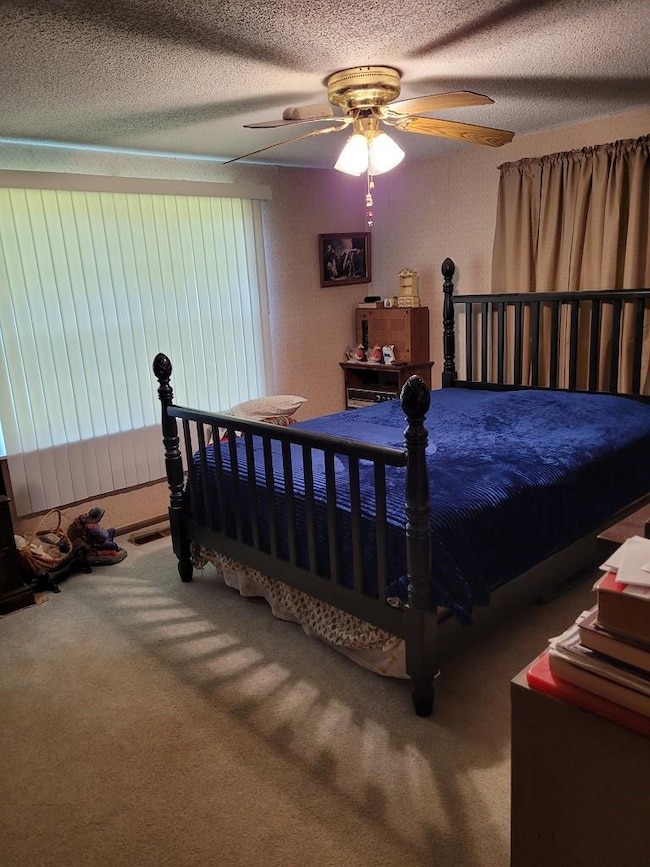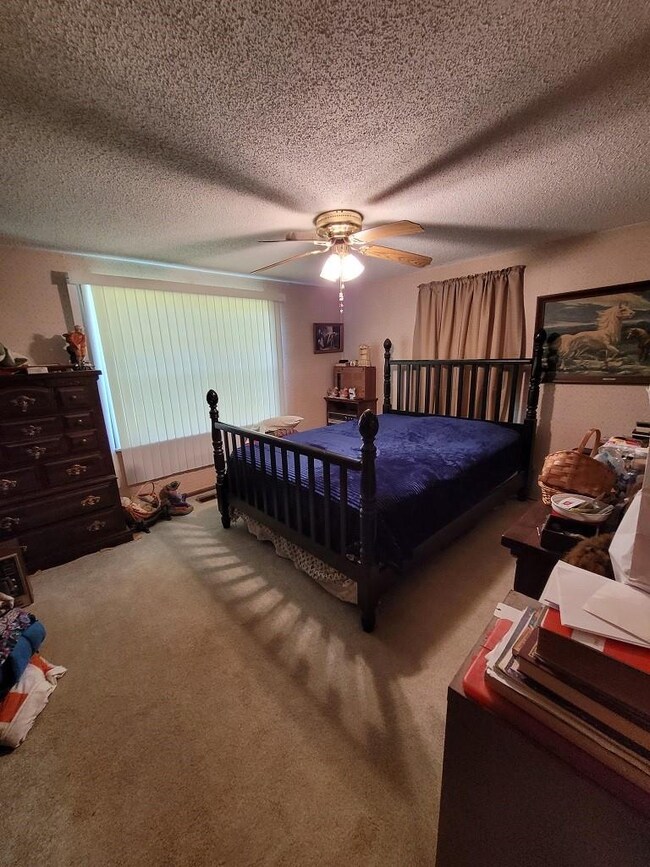
20605 Russell Corner Rd Gravette, AR 72736
Highlights
- 29.88 Acre Lot
- Deck
- Wooded Lot
- Gravette Middle School Rated A-
- Wood Burning Stove
- Pole Barn
About This Home
As of February 2022Enjoy peaceful living just 2 mile out side of Gravette, in this cozy 2 bed 1 bath older home on 29.88 acres . With development potential . 24x12 new decking in back, 44x48 work shop with oil heater, shower, bathroom and office space, metal pole barn, and storage shed. Spring on property feeds an old pond(which is a shallow pond now) that has had natural damage to the dam. Lots of wild life for hunting enthusiasts or to watch while sitting on back deck. (included in price is 20609 and 20611 Russell Corner Road. 1 has city water on it with septic, other has a well(which has issues)with a septic.)Carpet replaced 2018. Water heater replace 2/2021.
Last Agent to Sell the Property
Larry Kaiser
Fathom Realty License #SA00088012 Listed on: 05/07/2021
Home Details
Home Type
- Single Family
Est. Annual Taxes
- $1,615
Lot Details
- 29.88 Acre Lot
- Rural Setting
- Property is Fully Fenced
- Level Lot
- Cleared Lot
- Wooded Lot
Home Design
- Metal Roof
- Vinyl Siding
Interior Spaces
- 1,136 Sq Ft Home
- 1-Story Property
- Ceiling Fan
- Wood Burning Stove
- Wood Burning Fireplace
- Self Contained Fireplace Unit Or Insert
- Double Pane Windows
- Mud Room
- Family Room with Fireplace
- Living Room with Fireplace
- Crawl Space
- Fire and Smoke Detector
- Washer and Dryer Hookup
Kitchen
- Gas Oven
- Dishwasher
Flooring
- Carpet
- Vinyl
Bedrooms and Bathrooms
- 2 Bedrooms
- 1 Full Bathroom
Parking
- 2 Car Attached Garage
- Garage Door Opener
- Gravel Driveway
Outdoor Features
- Deck
- Pole Barn
- Separate Outdoor Workshop
- Outdoor Storage
- Outbuilding
Location
- Outside City Limits
Utilities
- Central Heating and Cooling System
- Heating System Uses Gas
- Well
- Electric Water Heater
- Septic Tank
- TV Antenna
Community Details
- Rural Subdivision
Ownership History
Purchase Details
Home Financials for this Owner
Home Financials are based on the most recent Mortgage that was taken out on this home.Purchase Details
Home Financials for this Owner
Home Financials are based on the most recent Mortgage that was taken out on this home.Purchase Details
Purchase Details
Purchase Details
Purchase Details
Purchase Details
Purchase Details
Similar Homes in Gravette, AR
Home Values in the Area
Average Home Value in this Area
Purchase History
| Date | Type | Sale Price | Title Company |
|---|---|---|---|
| Warranty Deed | $280,000 | Dill Jimmy D | |
| Warranty Deed | $340,000 | None Available | |
| Deed | -- | -- | |
| Warranty Deed | $145,000 | -- | |
| Warranty Deed | $58,000 | -- | |
| Deed | -- | -- | |
| Warranty Deed | $20,000 | -- | |
| Warranty Deed | $53,000 | -- | |
| Deed | $49,000 | -- |
Mortgage History
| Date | Status | Loan Amount | Loan Type |
|---|---|---|---|
| Open | $266,000 | New Conventional | |
| Previous Owner | $250,635 | FHA | |
| Previous Owner | $238,000 | New Conventional |
Property History
| Date | Event | Price | Change | Sq Ft Price |
|---|---|---|---|---|
| 07/18/2025 07/18/25 | For Sale | $595,000 | +112.5% | $524 / Sq Ft |
| 02/25/2022 02/25/22 | Sold | $280,000 | -13.8% | $246 / Sq Ft |
| 01/26/2022 01/26/22 | Pending | -- | -- | -- |
| 11/27/2021 11/27/21 | For Sale | $325,000 | -4.4% | $286 / Sq Ft |
| 09/24/2021 09/24/21 | Sold | $340,000 | -24.3% | $299 / Sq Ft |
| 08/25/2021 08/25/21 | Pending | -- | -- | -- |
| 05/07/2021 05/07/21 | For Sale | $449,000 | -- | $395 / Sq Ft |
Tax History Compared to Growth
Tax History
| Year | Tax Paid | Tax Assessment Tax Assessment Total Assessment is a certain percentage of the fair market value that is determined by local assessors to be the total taxable value of land and additions on the property. | Land | Improvement |
|---|---|---|---|---|
| 2024 | $1,802 | $47,372 | $17,093 | $30,279 |
| 2023 | $1,638 | $36,980 | $7,850 | $29,130 |
| 2022 | $1,732 | $36,980 | $7,850 | $29,130 |
| 2021 | $1,065 | $36,980 | $7,850 | $29,130 |
| 2020 | $1,055 | $30,500 | $4,420 | $26,080 |
| 2019 | $1,055 | $30,500 | $4,420 | $26,080 |
| 2018 | $1,080 | $30,500 | $4,420 | $26,080 |
| 2017 | $934 | $30,500 | $4,420 | $26,080 |
| 2016 | $934 | $30,500 | $4,420 | $26,080 |
| 2015 | $1,193 | $26,930 | $2,130 | $24,800 |
| 2014 | $846 | $26,930 | $2,130 | $24,800 |
Agents Affiliated with this Home
-
Gary Spears
G
Seller's Agent in 2025
Gary Spears
The Platinum Group REALTORS
(479) 445-0006
2 in this area
42 Total Sales
-
Melanie Silvey
M
Seller's Agent in 2022
Melanie Silvey
Crye-Leike REALTORS, Siloam Springs
(479) 238-6997
5 in this area
136 Total Sales
-
Somer Adams

Buyer's Agent in 2022
Somer Adams
Lindsey & Assoc Inc Branch
(479) 601-3732
3 in this area
308 Total Sales
-
L
Seller's Agent in 2021
Larry Kaiser
Fathom Realty
Map
Source: Northwest Arkansas Board of REALTORS®
MLS Number: 1183832
APN: 18-15044-000
- 1480 Dallas St SW
- 12977 Leonard Rd
- 1225 Dallas St SW
- 105 Nelson Park Rd SW
- TBD Nelson Park Rd SW
- 1101 SW Main
- 822 & 824 NW Baker St
- 806 & 808 NW Baker St
- 802 & 804 NW Baker St
- 701 Dallas St SW
- 509 Persimmon St SW
- 505 6th Ave SW
- 0 Leonard Ranch Rd
- 20684 Leonard Ranch Rd
- 501 2nd Ave SW
- 801 2nd Ave SW
- 0 SW Dallas St
- 109 2nd Ave SW
- 408 2nd Ave SW
- 704 2nd Ave SW
