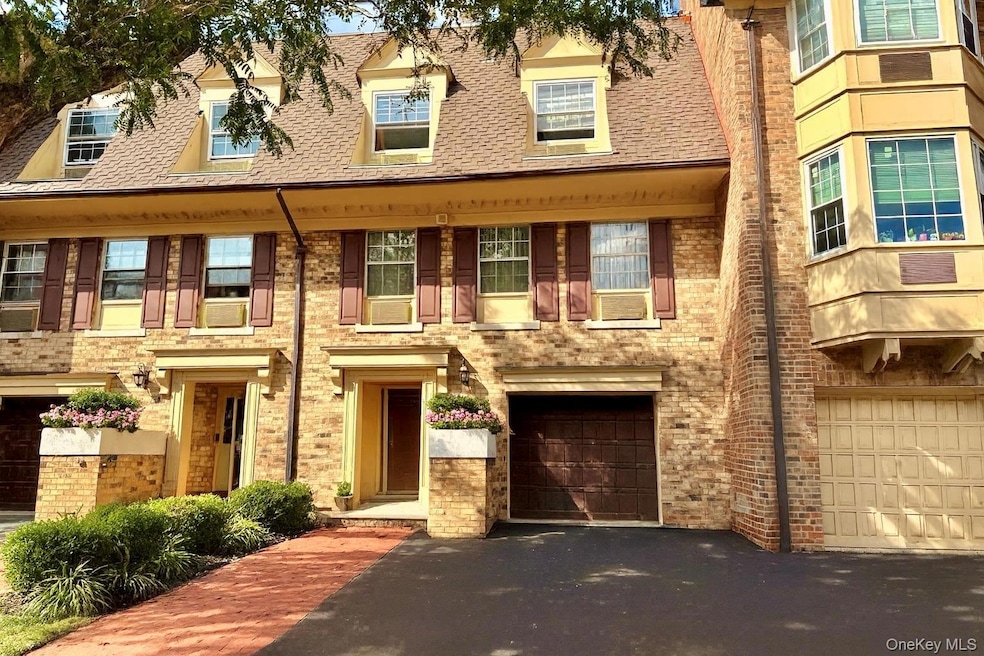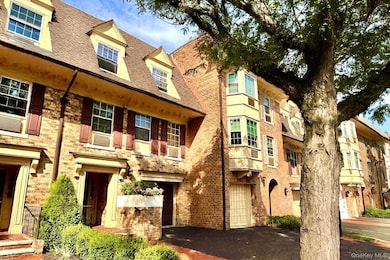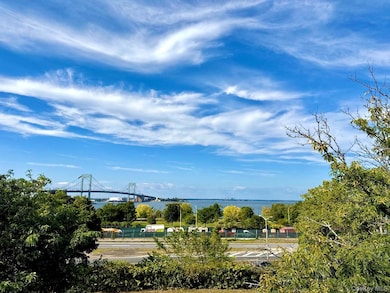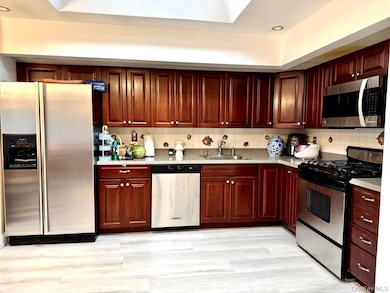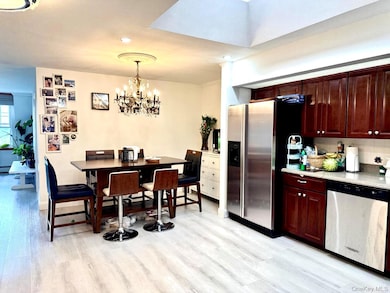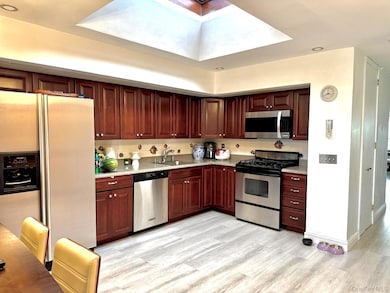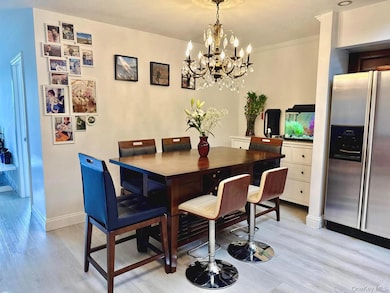20607 Emily Rd Unit 3 Bayside, NY 11360
Bayside NeighborhoodEstimated payment $6,104/month
Highlights
- Water Views
- Fitness Center
- Pool and Spa
- P.S. 209 - Clearview Gardens Rated A
- Basketball Court
- Gated Community
About This Home
Welcome Home to the Baybridge, a private, gated community! Discover luxury condo living in the Heart of Bayside! This is a Bright & Airy, 3rd floor, 3 Bedroom, 2 Full bathroom unit with a 1 car garage and 2 car driveway. Amazing Water and Bridge views facing Little Neck Bay. Open concept Kitchen, Dining and Living room. New tandem washer/dryer in unit! New wall AC units. Designated basement storage available at no extra cost to you. Pet Friendly. Subletting allowed. Nearby Express city bus. 3 minutes to clearview expressway and cross island parkway. Fort Totten Park and Little Bay Park are a short walk away. This is a beautifully maintained and upgraded unit in a community that provides 24 hour security. The clubhouse amenities include indoor/outdoor pool, fitness center with classes, basketball, tennis, racquetball, playground and community activities. The clubhouse recently underwent a 2 million dollar renovation and has brand new locker rooms with saunas and steam rooms. The Baybridge is landscaped year round providing lush, beautiful grounds. Come tour and discover a truly lovely condo in a highly desired community in the Heart of North Queens conveniently located to Manhattan and Nassau border.
Listing Agent
Voro LLC Brokerage Phone: 877-943-8676 License #10401323305 Listed on: 09/16/2025

Townhouse Details
Home Type
- Townhome
Est. Annual Taxes
- $9,442
Year Built
- Built in 1982
Lot Details
- No Unit Above or Below
- Two or More Common Walls
- Landscaped
HOA Fees
- $616 Monthly HOA Fees
Parking
- 1 Car Garage
Property Views
- Water
- Bridge
Home Design
- Brick Exterior Construction
Interior Spaces
- 1,200 Sq Ft Home
- 3-Story Property
- Open Floorplan
- Unfinished Basement
- Basement Storage
Kitchen
- Eat-In Kitchen
- Gas Range
- Freezer
- Dishwasher
- Stainless Steel Appliances
Bedrooms and Bathrooms
- 3 Bedrooms
- 2 Full Bathrooms
Laundry
- Dryer
- Washer
Home Security
- Security Gate
- Video Cameras
Pool
- Pool and Spa
- In Ground Pool
Outdoor Features
- Basketball Court
Schools
- Ps 209 Clearview Gardens Elementary School
- Is 25 Adrien Block Middle School
- John Bowne High School
Utilities
- Cooling System Mounted To A Wall/Window
- Baseboard Heating
- Natural Gas Connected
- Shared Septic
- Cable TV Available
Listing and Financial Details
- Assessor Parcel Number 05843-1015
Community Details
Overview
- Association fees include common area maintenance, exterior maintenance, grounds care, sewer, snow removal, trash
- Maintained Community
- Community Parking
Amenities
- Sauna
- Clubhouse
Recreation
- Tennis Courts
- Recreation Facilities
- Community Playground
- Fitness Center
- Community Pool
- Community Spa
- Park
- Snow Removal
Pet Policy
- Pets Allowed
Additional Features
- Security
- Gated Community
Map
Home Values in the Area
Average Home Value in this Area
Property History
| Date | Event | Price | List to Sale | Price per Sq Ft |
|---|---|---|---|---|
| 11/21/2025 11/21/25 | Pending | -- | -- | -- |
| 09/22/2025 09/22/25 | Price Changed | $899,000 | -1.0% | $749 / Sq Ft |
| 09/16/2025 09/16/25 | For Sale | $908,000 | -- | $757 / Sq Ft |
Purchase History
| Date | Type | Sale Price | Title Company |
|---|---|---|---|
| Deed | $760,000 | -- | |
| Deed | -- | -- | |
| Condominium Deed | $255,000 | -- | |
| Deed | $216,000 | Pioneer Land Title Corp |
Mortgage History
| Date | Status | Loan Amount | Loan Type |
|---|---|---|---|
| Open | $380,000 | Purchase Money Mortgage | |
| Previous Owner | $110,000 | Purchase Money Mortgage | |
| Previous Owner | $162,000 | Purchase Money Mortgage |
Source: OneKey® MLS
MLS Number: 913623
APN: 05843-1015
- 12-06 Robin Ln Unit 1028
- 12-30 Estates Ln Unit 2
- 12-31 Robin Ln Unit Triplex
- 12-36 Estates Ln Unit 49 L
- 1338 Robin Ln Unit 1212
- 12-32 Diane Place Unit 204L
- 13-25 Estates Ln Unit 3F
- 208-06 Robert Rd Unit 2
- 14-14 Bonnie Ln
- 14-04 Michael Place Unit 113 U
- 208-08 Estates Dr Unit 22125
- 13-40 212th St Unit 141
- 210 E 15th St Unit 2N
- 210 E 15th St Unit 1A
- 208-18 15th Rd
- 15-47 209th St
- 15-06 212th St Unit 207
- 16803 Cryders Ln
- 1607 201st St
- 15-27 212th St Unit 198
