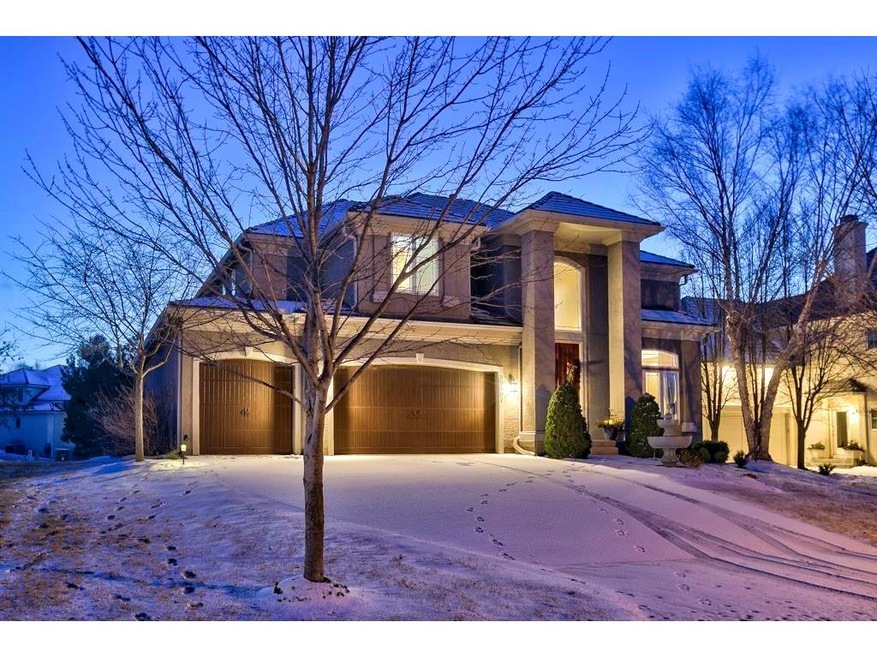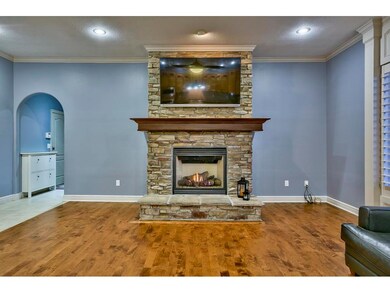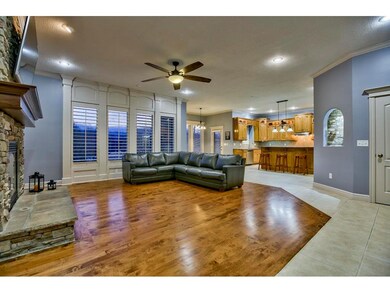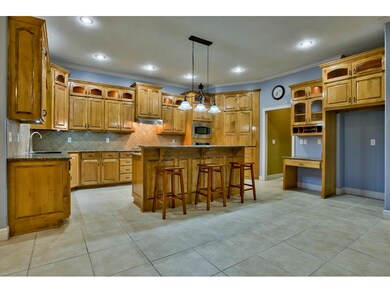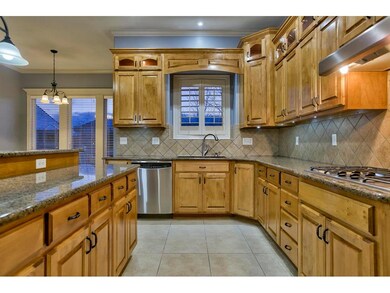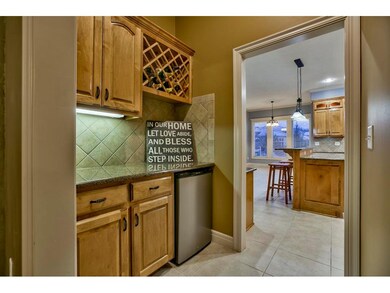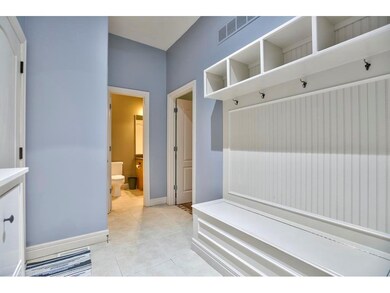
20607 W 88th St Lenexa, KS 66220
Highlights
- Deck
- Vaulted Ceiling
- Wood Flooring
- Manchester Park Elementary School Rated A
- Traditional Architecture
- Main Floor Bedroom
About This Home
As of May 2018Imagine yourself home! Soaring ceilings, open floorplan, granite countertops, beautiful tile and gleaming hard wood flooring throughout! Easily entertain from 2 to even 20 people in this huge kitchen/family room combo. Stainless steel appliances, gas stove, and stone stacked gas fireplace, rod iron spindles, plantation shutters, so many upgrades! Relax on the back deck or cuddle up to the fire pit and enjoy the cool evenings with friends. Bring your ideas to finish the basement! This one won't last... Beautiful Walking Trails, Neighborhood Pool & Playground. A Golfer's Dream Area...Falcon Ridge & Valley Right Next Door (Cedar Creek) & Stone Pillar Winery!! So much to do near by! Awesome Highway Access.... Get anywhere fast! Seller is offering a painting allowance with acceptable offer!
Last Agent to Sell the Property
Team Weston Realty Group License #BR00233461 Listed on: 01/18/2018
Home Details
Home Type
- Single Family
Est. Annual Taxes
- $7,562
Year Built
- Built in 2004
Lot Details
- 0.3 Acre Lot
- Cul-De-Sac
- Sprinkler System
- Many Trees
HOA Fees
- $72 Monthly HOA Fees
Parking
- 3 Car Attached Garage
- Front Facing Garage
Home Design
- Traditional Architecture
- Stucco
Interior Spaces
- 3,477 Sq Ft Home
- Wet Bar: Ceramic Tiles, Double Vanity, Shower Over Tub, Shower Only, Carpet, Ceiling Fan(s), Cathedral/Vaulted Ceiling, Walk-In Closet(s), Whirlpool Tub, Built-in Features, Kitchen Island, Pantry, Fireplace
- Built-In Features: Ceramic Tiles, Double Vanity, Shower Over Tub, Shower Only, Carpet, Ceiling Fan(s), Cathedral/Vaulted Ceiling, Walk-In Closet(s), Whirlpool Tub, Built-in Features, Kitchen Island, Pantry, Fireplace
- Vaulted Ceiling
- Ceiling Fan: Ceramic Tiles, Double Vanity, Shower Over Tub, Shower Only, Carpet, Ceiling Fan(s), Cathedral/Vaulted Ceiling, Walk-In Closet(s), Whirlpool Tub, Built-in Features, Kitchen Island, Pantry, Fireplace
- Skylights
- Shades
- Plantation Shutters
- Drapes & Rods
- Mud Room
- Entryway
- Great Room with Fireplace
- Sitting Room
- Formal Dining Room
- Loft
- Laundry Room
Kitchen
- Breakfast Room
- Kitchen Island
- Granite Countertops
- Laminate Countertops
Flooring
- Wood
- Wall to Wall Carpet
- Linoleum
- Laminate
- Stone
- Ceramic Tile
- Luxury Vinyl Plank Tile
- Luxury Vinyl Tile
Bedrooms and Bathrooms
- 5 Bedrooms
- Main Floor Bedroom
- Cedar Closet: Ceramic Tiles, Double Vanity, Shower Over Tub, Shower Only, Carpet, Ceiling Fan(s), Cathedral/Vaulted Ceiling, Walk-In Closet(s), Whirlpool Tub, Built-in Features, Kitchen Island, Pantry, Fireplace
- Walk-In Closet: Ceramic Tiles, Double Vanity, Shower Over Tub, Shower Only, Carpet, Ceiling Fan(s), Cathedral/Vaulted Ceiling, Walk-In Closet(s), Whirlpool Tub, Built-in Features, Kitchen Island, Pantry, Fireplace
- 4 Full Bathrooms
- Double Vanity
- Whirlpool Bathtub
- Ceramic Tiles
Unfinished Basement
- Basement Fills Entire Space Under The House
- Sub-Basement: Laundry, Bathroom 3
- Natural lighting in basement
Outdoor Features
- Deck
- Enclosed Patio or Porch
- Playground
Schools
- Manchester Elementary School
- Olathe Northwest High School
Utilities
- Cooling Available
- Forced Air Heating System
- Heat Pump System
Listing and Financial Details
- Assessor Parcel Number IP87780000 0075
Community Details
Overview
- Association fees include trash pick up
- Woodland Reserve Subdivision
Recreation
- Community Pool
- Trails
Ownership History
Purchase Details
Home Financials for this Owner
Home Financials are based on the most recent Mortgage that was taken out on this home.Purchase Details
Purchase Details
Home Financials for this Owner
Home Financials are based on the most recent Mortgage that was taken out on this home.Purchase Details
Home Financials for this Owner
Home Financials are based on the most recent Mortgage that was taken out on this home.Purchase Details
Home Financials for this Owner
Home Financials are based on the most recent Mortgage that was taken out on this home.Purchase Details
Home Financials for this Owner
Home Financials are based on the most recent Mortgage that was taken out on this home.Purchase Details
Home Financials for this Owner
Home Financials are based on the most recent Mortgage that was taken out on this home.Similar Homes in the area
Home Values in the Area
Average Home Value in this Area
Purchase History
| Date | Type | Sale Price | Title Company |
|---|---|---|---|
| Interfamily Deed Transfer | -- | Mccaffree Short Title Co Inc | |
| Warranty Deed | -- | None Available | |
| Warranty Deed | -- | Platinum Title Llc | |
| Warranty Deed | -- | Midwest Title Co Inc | |
| Warranty Deed | -- | Commonwealth Land Title | |
| Warranty Deed | -- | Stewart Title Of Kansas Cit | |
| Warranty Deed | -- | Security Land Title Company |
Mortgage History
| Date | Status | Loan Amount | Loan Type |
|---|---|---|---|
| Open | $390,000 | New Conventional | |
| Previous Owner | $396,000 | New Conventional | |
| Previous Owner | $400,000 | New Conventional | |
| Previous Owner | $485,000 | Adjustable Rate Mortgage/ARM | |
| Previous Owner | $115,600 | New Conventional | |
| Previous Owner | $145,650 | Unknown | |
| Previous Owner | $15,000 | New Conventional | |
| Previous Owner | $352,240 | Adjustable Rate Mortgage/ARM | |
| Previous Owner | $318,750 | Construction |
Property History
| Date | Event | Price | Change | Sq Ft Price |
|---|---|---|---|---|
| 05/23/2018 05/23/18 | Sold | -- | -- | -- |
| 04/23/2018 04/23/18 | Pending | -- | -- | -- |
| 01/18/2018 01/18/18 | For Sale | $535,000 | +10.3% | $154 / Sq Ft |
| 05/27/2014 05/27/14 | Sold | -- | -- | -- |
| 05/07/2014 05/07/14 | Pending | -- | -- | -- |
| 05/06/2014 05/06/14 | For Sale | $485,000 | -- | $127 / Sq Ft |
Tax History Compared to Growth
Tax History
| Year | Tax Paid | Tax Assessment Tax Assessment Total Assessment is a certain percentage of the fair market value that is determined by local assessors to be the total taxable value of land and additions on the property. | Land | Improvement |
|---|---|---|---|---|
| 2024 | $10,214 | $82,904 | $14,688 | $68,216 |
| 2023 | $10,185 | $81,397 | $14,688 | $66,709 |
| 2022 | $9,078 | $70,759 | $12,237 | $58,522 |
| 2021 | $9,078 | $62,997 | $12,237 | $50,760 |
| 2020 | $7,757 | $57,040 | $12,237 | $44,803 |
| 2019 | $8,169 | $59,650 | $11,125 | $48,525 |
| 2018 | $7,828 | $57,661 | $10,207 | $47,454 |
| 2017 | $8,511 | $60,168 | $10,207 | $49,961 |
| 2016 | $7,931 | $57,339 | $9,714 | $47,625 |
| 2015 | $7,671 | $55,464 | $9,714 | $45,750 |
| 2013 | -- | $48,484 | $9,714 | $38,770 |
Agents Affiliated with this Home
-
Chad Weston
C
Seller's Agent in 2018
Chad Weston
Team Weston Realty Group
(913) 235-2758
3 in this area
35 Total Sales
-
Dawn Weston

Seller Co-Listing Agent in 2018
Dawn Weston
Team Weston Realty Group
(913) 952-5888
5 in this area
92 Total Sales
-
Becca Kyger

Buyer's Agent in 2018
Becca Kyger
ReeceNichols - Leawood
(303) 815-0888
9 in this area
138 Total Sales
-
C
Seller's Agent in 2014
CJ Homes Team
ReeceNichols - Leawood South
-
Amy Larson

Seller Co-Listing Agent in 2014
Amy Larson
Compass Realty Group
(913) 220-6034
2 in this area
55 Total Sales
-
Casey Carley

Buyer's Agent in 2014
Casey Carley
ReeceNichols - Overland Park
(913) 486-8962
4 in this area
107 Total Sales
Map
Source: Heartland MLS
MLS Number: 2086424
APN: IP87780000-0075
- 8709 Pine St
- 20308 W 92nd St
- 9238 Marion St
- 21359 W 93rd Ct
- 21396 W 93rd Ct
- Rosebud Plan at Silverleaf
- 9412 Aurora St
- 20825 W 94th Terrace
- 21377 W 94th St
- 8127 Lone Elm Rd
- 9410 Deer Run St
- 21347 W 94th Terrace
- 8115 Lone Elm Rd
- 8120 Lone Elm Rd
- 9517 Falcon Ridge Dr
- 9408 Pinnacle St
- 20602 W 95th Terrace
- 9408 Edgemere Dr
- 22092 W 94th Terrace
- 22116 W 94th Terrace
