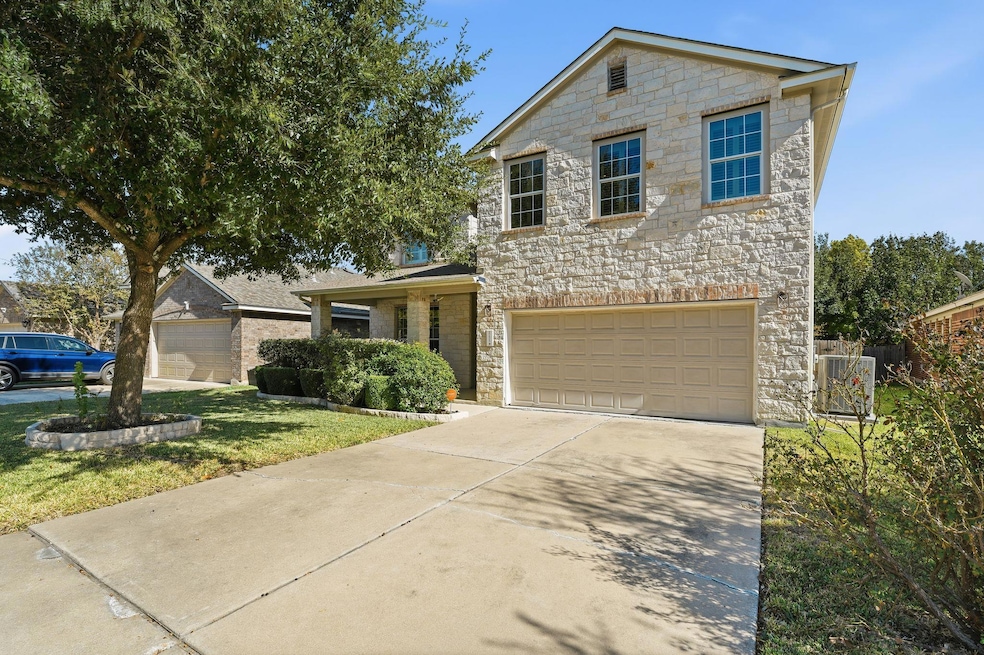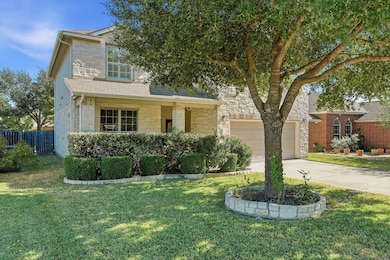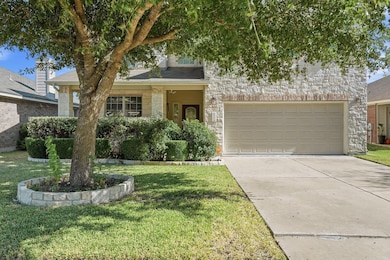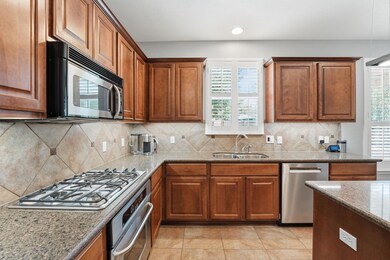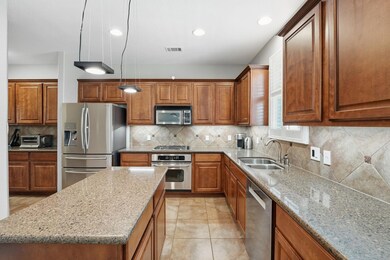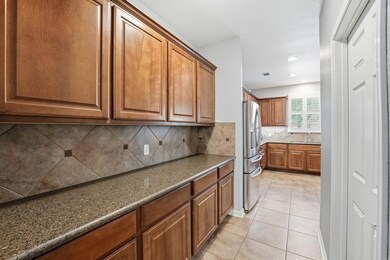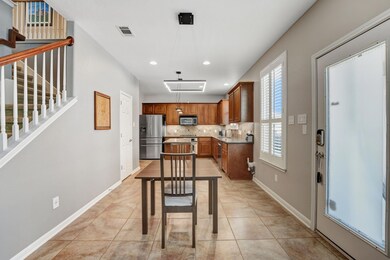20608 Farm Pond Ln Pflugerville, TX 78660
Blackhawk NeighborhoodEstimated payment $2,976/month
Highlights
- Fitness Center
- Solar Power System
- Clubhouse
- Rowe Lane Elementary School Rated A-
- Open Floorplan
- Wooded Lot
About This Home
Welcome to this beautifully cared-for home that blends comfort, style, and exceptional energy efficiency. This spacious floor plan offers 4 bedrooms, a large enclosed game/media room, and a formal dining area. The open living room features a cozy gas fireplace and connects seamlessly to the kitchen and dining spaces. The kitchen includes abundant cabinet storage, a center island, Silestone countertops, stainless steel appliances, a butler’s pantry, and a 4-burner gas cooktop. Natural light fills the home through numerous windows accented with plantation-style blinds. All bedrooms are upstairs, including the primary suite with a vaulted ceiling, box window, double vanity, walk-in shower with upgraded frameless glass, and a relaxing jetted garden tub. The second-floor game room is a standout with generous space and a full home-theater setup including an Epson 4K projector, 100” screen, and surround sound. The neighborhood offers a well-kept environment with two pools, a fitness center and a gym, several playscapes, sports fields, fishing ponds, walking trails, green spaces, and convenient access to great schools, shopping, and dining. The location provides quick connectivity to SH-130 and SH-45, making travel to the airport, Round Rock, Cedar Park, The Domain, and North Austin especially convenient. Major upgrades include a Tesla solar system with battery backup capable of running the entire home, including HVAC, with warranties extending to 2027 and 2037. A high-efficiency Lennox HVAC system was installed in 2023 and includes long-term parts warranties. Additional improvements include designer interior paint, ceiling fans throughout, upgraded LED lighting and switches, stainless appliances, a new dishwasher, garage epoxy flooring, water softener, sprinkler system, upgraded fireplace with gas logs, extended patio, mature native trees, and upgraded fencing with metal posts. The backyard offers a private outdoor retreat with a water feature and full privacy fencing.
Listing Agent
Todd Hower Realty LLC Brokerage Phone: (512) 636-3970 License #0545216 Listed on: 11/13/2025
Home Details
Home Type
- Single Family
Est. Annual Taxes
- $8,290
Year Built
- Built in 2006
Lot Details
- 6,425 Sq Ft Lot
- West Facing Home
- Landscaped
- Native Plants
- Level Lot
- Sprinkler System
- Wooded Lot
- Few Trees
- Back Yard Fenced and Front Yard
HOA Fees
- $40 Monthly HOA Fees
Parking
- 2 Car Attached Garage
- Inside Entrance
- Lighted Parking
- Front Facing Garage
- Single Garage Door
- Garage Door Opener
- Driveway
Home Design
- Slab Foundation
- Shingle Roof
- Composition Roof
- Masonry Siding
- HardiePlank Type
- Stone Veneer
Interior Spaces
- 2,479 Sq Ft Home
- 2-Story Property
- Open Floorplan
- Vaulted Ceiling
- Ceiling Fan
- Recessed Lighting
- Chandelier
- Gas Log Fireplace
- Double Pane Windows
- Vinyl Clad Windows
- Plantation Shutters
- Window Screens
- Entrance Foyer
- Family Room with Fireplace
- Dining Room
- Storage Room
- Neighborhood Views
Kitchen
- Open to Family Room
- Eat-In Kitchen
- Oven
- Gas Cooktop
- Microwave
- Plumbed For Ice Maker
- Dishwasher
- Stainless Steel Appliances
- Kitchen Island
- Granite Countertops
- Corian Countertops
- Disposal
Flooring
- Wood
- Carpet
- Tile
Bedrooms and Bathrooms
- 4 Bedrooms
- Walk-In Closet
- Double Vanity
- Hydromassage or Jetted Bathtub
- Garden Bath
- Separate Shower
Home Security
- Security System Owned
- Smart Thermostat
- Fire and Smoke Detector
Eco-Friendly Details
- ENERGY STAR Qualified Appliances
- Solar Power System
Outdoor Features
- Covered Patio or Porch
- Exterior Lighting
- Rain Gutters
Schools
- Rowe Lane Elementary School
- Kelly Lane Middle School
- Hendrickson High School
Utilities
- Central Heating and Cooling System
- Heating System Uses Natural Gas
- Underground Utilities
- Natural Gas Connected
- ENERGY STAR Qualified Water Heater
- Water Softener is Owned
- Phone Available
- Cable TV Available
Listing and Financial Details
- Assessor Parcel Number 02865705260000
- Tax Block F
Community Details
Overview
- Association fees include common area maintenance
- Park At Blackhawk And Lakeside Association
- Park At Blackhawk Subdivision
Amenities
- Picnic Area
- Common Area
- Clubhouse
- Community Mailbox
Recreation
- Sport Court
- Community Playground
- Fitness Center
- Community Pool
- Trails
Map
Home Values in the Area
Average Home Value in this Area
Tax History
| Year | Tax Paid | Tax Assessment Tax Assessment Total Assessment is a certain percentage of the fair market value that is determined by local assessors to be the total taxable value of land and additions on the property. | Land | Improvement |
|---|---|---|---|---|
| 2025 | $8,121 | $438,076 | $42,625 | $395,451 |
| 2023 | $7,186 | $377,545 | $0 | $0 |
| 2022 | $8,895 | $343,223 | $0 | $0 |
| 2021 | $9,110 | $312,021 | $40,500 | $292,747 |
| 2020 | $8,495 | $283,655 | $40,500 | $243,155 |
| 2018 | $7,500 | $242,993 | $40,500 | $202,493 |
| 2017 | $7,487 | $241,184 | $31,500 | $209,684 |
| 2016 | $7,256 | $233,743 | $31,500 | $210,766 |
| 2015 | $5,708 | $212,494 | $35,000 | $181,978 |
| 2014 | $5,708 | $193,176 | $35,000 | $158,176 |
Property History
| Date | Event | Price | List to Sale | Price per Sq Ft |
|---|---|---|---|---|
| 11/13/2025 11/13/25 | For Sale | $425,000 | -- | $171 / Sq Ft |
Purchase History
| Date | Type | Sale Price | Title Company |
|---|---|---|---|
| Special Warranty Deed | -- | Prosperity Title | |
| Vendors Lien | -- | Rtc |
Mortgage History
| Date | Status | Loan Amount | Loan Type |
|---|---|---|---|
| Open | $485,968 | New Conventional | |
| Previous Owner | $188,000 | Purchase Money Mortgage |
Source: Unlock MLS (Austin Board of REALTORS®)
MLS Number: 5887617
APN: 572462
- 3321 Winding Shore Ln
- 2832 Mission Tejas Dr
- 3416 Winding Shore Ln
- 2808 Mission Tejas Dr
- 2801 Kickapoo Cavern Dr
- 2712 Kickapoo Cavern Dr
- 2816 Pedernales Falls Dr
- 2712 Pedernales Falls Dr
- 2432 Dakota Dunes Ct
- 20732 Kearney Hill Rd
- 3300 Kestrel Lore Ct
- Delta II Plan at Blackhawk
- Hideaway II Plan at Blackhawk
- Haskell II Plan at Blackhawk
- Dumont II Plan at Blackhawk
- Goodrich II Plan at Blackhawk
- Kendall II Plan at Blackhawk
- Motley II Plan at Blackhawk
- Wichita II Plan at Blackhawk
- Willis II Plan at Blackhawk
- 2832 Mission Tejas Dr
- 2824 Mission Tejas Dr
- 2725 Kickapoo Cavern Dr
- 2813 Kickapoo Cavern Dr
- 20513 Harrier Hunt Rd
- 20700 Silverbell Ln
- 20512 Raptor Roost Rd
- 20825 Penny Royal Dr
- 2808 Red Ivy Cove
- 20701 Kearney Hill Rd
- 20816 Kearney Hill Rd
- 2409 Pauma Valley Way
- 20609 Kearney Hill Rd
- 20704 Jackies Ranch Blvd
- 20800 Bellerive Dr
- 20961 Mandrake Dr
- 20964 Mandrake Dr
- 20504B Haygrazer Way
- 20500 Cobb St Unit B
- 19928 Moorlynch Ave
