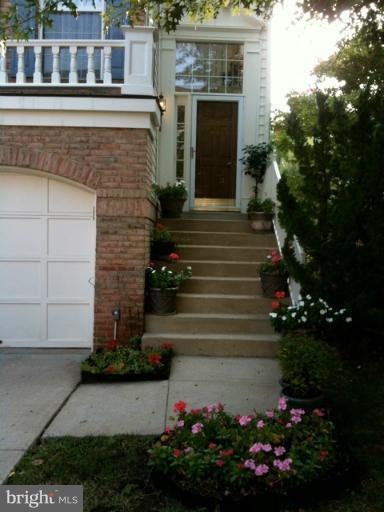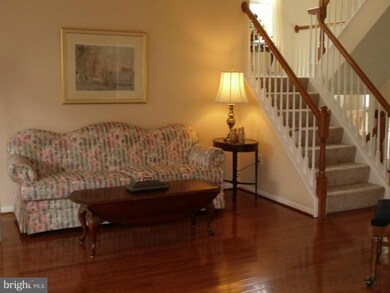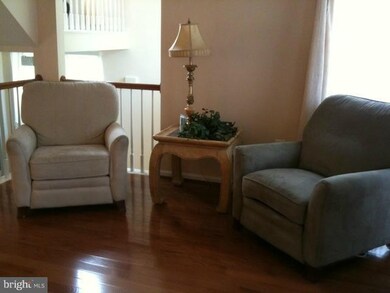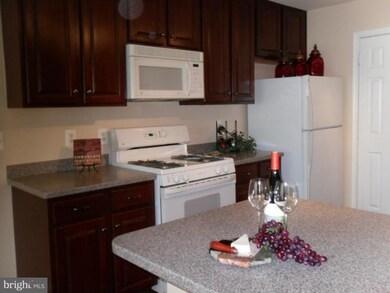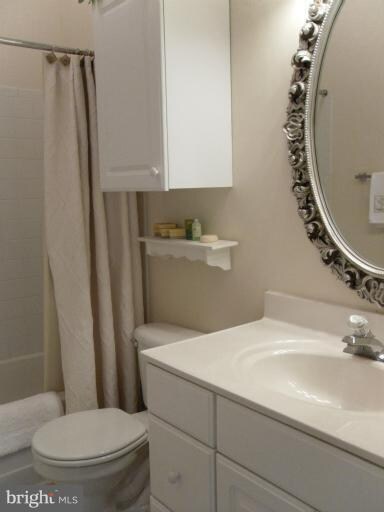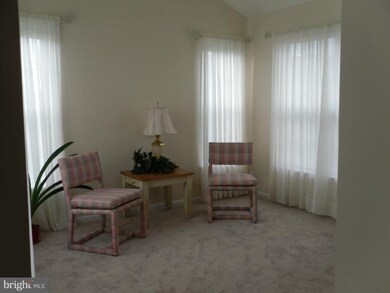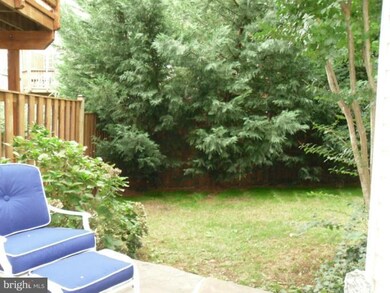
20609 Glenmere Square Sterling, VA 20165
Highlights
- Fitness Center
- View of Trees or Woods
- Colonial Architecture
- Horizon Elementary School Rated A-
- Open Floorplan
- Wooded Lot
About This Home
As of October 2022FABULOUS END UNIT TH W/TWO-CAR GARAGE! FLOODED W/SUNLIGHT W/10-FOOT CEILINGS. NEW HARDWOOD FLRS & NEW CARPET UP & DOWN. FRESH PAINT THRUOUT. CHERRY CABS/CORIAN/HW KITCHEN. VAULTED/CATHEDRAL CEILINGS UPPER LVL. GORGEOUS MBR W/SITTING ROOM/DBL SINKS/JETTED TUB. HUGE REC ROOM OUT TO STONE PATIO & FENCED YARD. CLOSE TO SHOPS/RESTAURANTS/DULLES TOWN CTR/BUS SVS.
Last Agent to Sell the Property
Carol Kalinowski
Coldwell Banker Realty Listed on: 09/06/2011
Co-Listed By
Ben Centera
Coldwell Banker Realty License #MRIS:3021683
Townhouse Details
Home Type
- Townhome
Est. Annual Taxes
- $4,837
Year Built
- Built in 1998
Lot Details
- 3,049 Sq Ft Lot
- 1 Common Wall
- Back Yard Fenced
- Wooded Lot
- Backs to Trees or Woods
- Property is in very good condition
HOA Fees
- $67 Monthly HOA Fees
Parking
- 2 Car Attached Garage
- Front Facing Garage
- Garage Door Opener
- Off-Street Parking
Property Views
- Woods
- Garden
Home Design
- Colonial Architecture
- Bump-Outs
- Vinyl Siding
- Brick Front
Interior Spaces
- Property has 3 Levels
- Open Floorplan
- Chair Railings
- Crown Molding
- Cathedral Ceiling
- Ceiling Fan
- Recessed Lighting
- Fireplace With Glass Doors
- Screen For Fireplace
- Double Pane Windows
- Insulated Windows
- Window Treatments
- Window Screens
- Insulated Doors
- Six Panel Doors
- Entrance Foyer
- Family Room Off Kitchen
- Sitting Room
- Living Room
- Dining Room
- Game Room
- Wood Flooring
- Washer and Dryer Hookup
Kitchen
- Breakfast Area or Nook
- Eat-In Kitchen
- Gas Oven or Range
- Self-Cleaning Oven
- Stove
- Microwave
- Ice Maker
- Dishwasher
- Upgraded Countertops
- Disposal
Bedrooms and Bathrooms
- 3 Bedrooms
- En-Suite Primary Bedroom
- En-Suite Bathroom
- 2.5 Bathrooms
- Whirlpool Bathtub
Finished Basement
- Walk-Out Basement
- Basement Fills Entire Space Under The House
- Connecting Stairway
- Front and Rear Basement Entry
- Natural lighting in basement
Home Security
Outdoor Features
- Patio
Utilities
- Forced Air Heating and Cooling System
- Vented Exhaust Fan
- Underground Utilities
- Natural Gas Water Heater
- Fiber Optics Available
Listing and Financial Details
- Tax Lot 34A
- Assessor Parcel Number 011360503000
Community Details
Overview
- Association fees include common area maintenance, management, pool(s), reserve funds, snow removal, trash
- Built by ROBERT JORDAN
- Potomac Lakes Subdivision, Chandler Ii Floorplan
- The community has rules related to recreational equipment, alterations or architectural changes, antenna installations, no recreational vehicles, boats or trailers
- Planned Unit Development
Amenities
- Party Room
- Recreation Room
Recreation
- Tennis Courts
- Community Playground
- Fitness Center
- Community Pool
Security
- Storm Doors
Ownership History
Purchase Details
Home Financials for this Owner
Home Financials are based on the most recent Mortgage that was taken out on this home.Purchase Details
Home Financials for this Owner
Home Financials are based on the most recent Mortgage that was taken out on this home.Purchase Details
Home Financials for this Owner
Home Financials are based on the most recent Mortgage that was taken out on this home.Purchase Details
Home Financials for this Owner
Home Financials are based on the most recent Mortgage that was taken out on this home.Purchase Details
Home Financials for this Owner
Home Financials are based on the most recent Mortgage that was taken out on this home.Purchase Details
Similar Homes in Sterling, VA
Home Values in the Area
Average Home Value in this Area
Purchase History
| Date | Type | Sale Price | Title Company |
|---|---|---|---|
| Deed | $619,000 | Commonwealth Land Title | |
| Warranty Deed | $434,000 | Us Title Inc | |
| Warranty Deed | $416,000 | -- | |
| Deed | $310,000 | -- | |
| Deed | $229,600 | -- | |
| Deed | $240,000 | Island Title Corp |
Mortgage History
| Date | Status | Loan Amount | Loan Type |
|---|---|---|---|
| Open | $588,050 | New Conventional | |
| Previous Owner | $347,200 | New Conventional | |
| Previous Owner | $151,000 | New Conventional | |
| Previous Owner | $230,000 | No Value Available | |
| Previous Owner | $222,400 | No Value Available |
Property History
| Date | Event | Price | Change | Sq Ft Price |
|---|---|---|---|---|
| 10/12/2022 10/12/22 | Sold | $619,000 | 0.0% | $241 / Sq Ft |
| 09/14/2022 09/14/22 | Pending | -- | -- | -- |
| 09/01/2022 09/01/22 | For Sale | $619,000 | +48.8% | $241 / Sq Ft |
| 03/15/2012 03/15/12 | Sold | $416,000 | -3.2% | $168 / Sq Ft |
| 02/08/2012 02/08/12 | Pending | -- | -- | -- |
| 09/06/2011 09/06/11 | For Sale | $429,900 | -- | $173 / Sq Ft |
Tax History Compared to Growth
Tax History
| Year | Tax Paid | Tax Assessment Tax Assessment Total Assessment is a certain percentage of the fair market value that is determined by local assessors to be the total taxable value of land and additions on the property. | Land | Improvement |
|---|---|---|---|---|
| 2024 | $5,286 | $611,130 | $178,500 | $432,630 |
| 2023 | $5,035 | $575,430 | $178,500 | $396,930 |
| 2022 | $4,871 | $547,270 | $153,500 | $393,770 |
| 2021 | $4,706 | $480,240 | $133,500 | $346,740 |
| 2020 | $4,756 | $459,520 | $128,500 | $331,020 |
| 2019 | $4,592 | $439,380 | $128,500 | $310,880 |
| 2018 | $4,569 | $421,100 | $128,500 | $292,600 |
| 2017 | $4,566 | $405,890 | $128,500 | $277,390 |
| 2016 | $4,631 | $404,480 | $0 | $0 |
| 2015 | $4,700 | $285,570 | $0 | $285,570 |
| 2014 | $4,748 | $282,540 | $0 | $282,540 |
Agents Affiliated with this Home
-
Debra Frank

Seller's Agent in 2022
Debra Frank
Samson Properties
(703) 732-1575
1 in this area
22 Total Sales
-

Buyer's Agent in 2022
Aarti Sood
Redfin Corporation
(617) 899-4063
-
C
Seller's Agent in 2012
Carol Kalinowski
Coldwell Banker (NRT-Southeast-MidAtlantic)
-
B
Seller Co-Listing Agent in 2012
Ben Centera
Coldwell Banker (NRT-Southeast-MidAtlantic)
-
Genevieve Johnson

Buyer's Agent in 2012
Genevieve Johnson
Keller Williams Realty Dulles
(703) 864-3861
3 in this area
26 Total Sales
Map
Source: Bright MLS
MLS Number: 1004577506
APN: 011-36-0503
- 20687 Smithfield Ct
- 46565 Pebblebrook Place
- 46848 Lacroys Point Terrace
- 46630 Drysdale Terrace Unit 303
- 46588 Drysdale Terrace Unit 203
- 101 Hayloft Ct
- 46598 Drysdale Terrace Unit 302
- 102 Hayloft Ct
- 20622 Langford Ct
- 20353 Briarcliff Terrace
- 20579 Overton Ct
- 234 Willow Terrace
- 402 Sugarland Run Dr
- 32 Carolina Ct
- 47024 Berwick Ct
- 25 Jefferson Dr
- 133 Sulgrave Ct
- 308 Sanderson Dr
- 46494 Primula Ct
- 20599 Quarterpath Trace Cir
