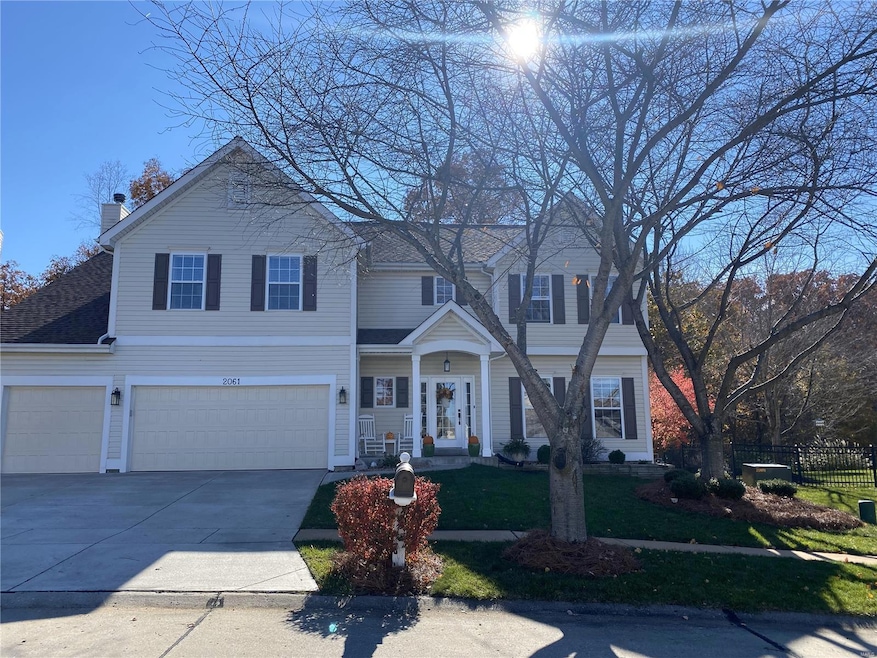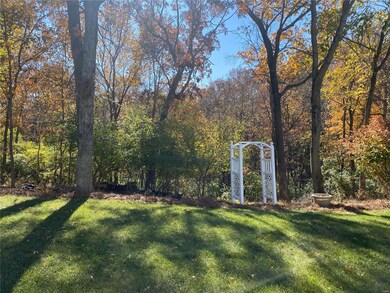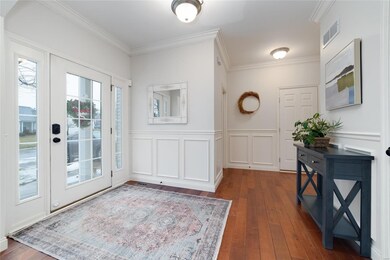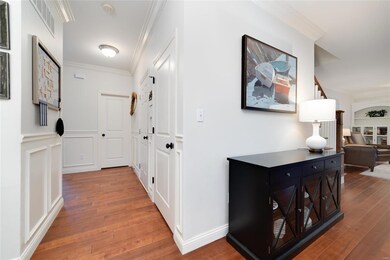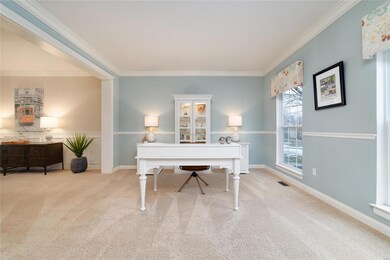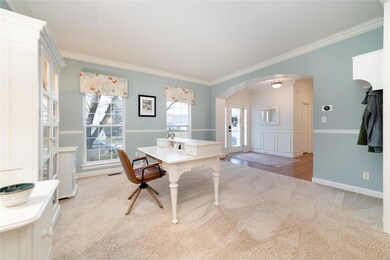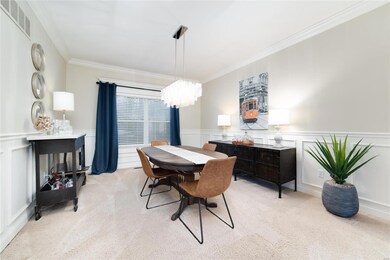
2061 Avalon Ridge Cir Fenton, MO 63026
Highlights
- Back to Public Ground
- Hearth Room
- Traditional Architecture
- Stanton Elementary School Rated A-
- Vaulted Ceiling
- Backs to Trees or Woods
About This Home
As of March 2025From the paned glass front door to the beautiful hardwood floors, the seller has meticulously curated this home with the most pleasing aesthetic details such as crown molding & wainscotting. Entertain in your show stopping home w/a formal dining room that features a stunning capiz shell chandelier. Kitchen professionally finished with custom cabinets, marble subway tile, solid surface countertops, Kitchen Aid gas cooktop, double ovens and sculptural lighting. Kitchen opens to hearth room with beautiful built in bookcases, plantation shutters and fireplace. The stairwell wainscoting is impressive and also appears in the main bedroom. Stairs & newel post recently updated. 2nd floor opens to a VERY large vaulted family room w/hardwood flooring. Gorgeous primary bedroom w/wainscoting & ensuite with garden tub. Additional 3 bedrooms and laundry conveniently located off of the loft. Dual HVAC for your heating and cooling comfort. 3 car garage with coated flooring. Close to Gravois Bluffs.
Last Agent to Sell the Property
Coldwell Banker Realty - Gundaker License #2001005806 Listed on: 01/31/2025

Home Details
Home Type
- Single Family
Est. Annual Taxes
- $6,584
Year Built
- Built in 2000
Lot Details
- 10,454 Sq Ft Lot
- Back to Public Ground
- Level Lot
- Backs to Trees or Woods
HOA Fees
- $58 Monthly HOA Fees
Parking
- 3 Car Attached Garage
- Garage Door Opener
- Driveway
Home Design
- Traditional Architecture
- Vinyl Siding
Interior Spaces
- 3,135 Sq Ft Home
- 2-Story Property
- Historic or Period Millwork
- Vaulted Ceiling
- Gas Fireplace
- Insulated Windows
- Tilt-In Windows
- Living Room
- Breakfast Room
- Dining Room
- Loft
- Unfinished Basement
Kitchen
- Hearth Room
- Built-In Double Oven
- Gas Cooktop
- Range Hood
- Dishwasher
- Disposal
Flooring
- Wood
- Carpet
Bedrooms and Bathrooms
- 4 Bedrooms
Schools
- Stanton Elem. Elementary School
- Rockwood South Middle School
- Rockwood Summit Sr. High School
Utilities
- Heating Available
Community Details
- Built by Mayer
- Kingsforde
Listing and Financial Details
- Assessor Parcel Number 28Q-54-0661
Ownership History
Purchase Details
Home Financials for this Owner
Home Financials are based on the most recent Mortgage that was taken out on this home.Purchase Details
Home Financials for this Owner
Home Financials are based on the most recent Mortgage that was taken out on this home.Similar Homes in Fenton, MO
Home Values in the Area
Average Home Value in this Area
Purchase History
| Date | Type | Sale Price | Title Company |
|---|---|---|---|
| Warranty Deed | -- | Freedom Title | |
| Corporate Deed | $279,720 | -- |
Mortgage History
| Date | Status | Loan Amount | Loan Type |
|---|---|---|---|
| Open | $560,500 | New Conventional | |
| Previous Owner | $202,650 | New Conventional | |
| Previous Owner | $270,100 | New Conventional | |
| Previous Owner | $100,000 | Credit Line Revolving | |
| Previous Owner | $308,500 | New Conventional | |
| Previous Owner | $65,000 | Credit Line Revolving | |
| Previous Owner | $36,000 | Credit Line Revolving | |
| Previous Owner | $282,400 | New Conventional | |
| Previous Owner | $288,000 | New Conventional | |
| Previous Owner | $18,000 | Credit Line Revolving | |
| Previous Owner | $251,700 | No Value Available |
Property History
| Date | Event | Price | Change | Sq Ft Price |
|---|---|---|---|---|
| 03/07/2025 03/07/25 | Sold | -- | -- | -- |
| 02/04/2025 02/04/25 | Pending | -- | -- | -- |
| 01/31/2025 01/31/25 | For Sale | $560,000 | -- | $179 / Sq Ft |
| 01/22/2025 01/22/25 | Off Market | -- | -- | -- |
Tax History Compared to Growth
Tax History
| Year | Tax Paid | Tax Assessment Tax Assessment Total Assessment is a certain percentage of the fair market value that is determined by local assessors to be the total taxable value of land and additions on the property. | Land | Improvement |
|---|---|---|---|---|
| 2023 | $6,584 | $88,520 | $21,490 | $67,030 |
| 2022 | $6,080 | $76,230 | $13,430 | $62,800 |
| 2021 | $6,034 | $76,230 | $13,430 | $62,800 |
| 2020 | $5,905 | $71,720 | $12,520 | $59,200 |
| 2019 | $5,922 | $71,720 | $12,520 | $59,200 |
| 2018 | $6,013 | $69,880 | $17,900 | $51,980 |
| 2017 | $5,964 | $69,880 | $17,900 | $51,980 |
| 2016 | $5,689 | $67,300 | $17,900 | $49,400 |
| 2015 | $5,571 | $67,300 | $17,900 | $49,400 |
| 2014 | $5,259 | $61,920 | $13,090 | $48,830 |
Agents Affiliated with this Home
-
Lee Cowap

Seller's Agent in 2025
Lee Cowap
Coldwell Banker Realty - Gundaker
(636) 795-0680
39 Total Sales
-
Liz Fendler

Buyer's Agent in 2025
Liz Fendler
Paradigm Realty
(314) 680-8020
438 Total Sales
Map
Source: MARIS MLS
MLS Number: MIS25003221
APN: 28Q-54-0661
- 2150 Avalon Ridge Cir
- 2158 Avalon Ridge Cir
- 1551 Ivy Chase Ln
- 2178 Avalon Ridge Cir
- 62 Majestic Ct
- 29 Salvation Ridge Ct
- 1256 Green Vale Ct
- 1715 Smizer Mill Rd
- 88 Lucie Ln
- 1711 Sophia Grace Ln
- 161 Majestic Dr
- 1968 Centurion Dr
- 1547 Atlantic Crossing Dr
- 1778 San Miguel Ln
- 1332 Piedras Pkwy
- 14 Eagle Rock Cove Unit 307
- 1675 Valero Ln
- 2224 Ben Clare Dr
- 1895 San Lucas Ln
- 1406 Durango Ln Unit 7
