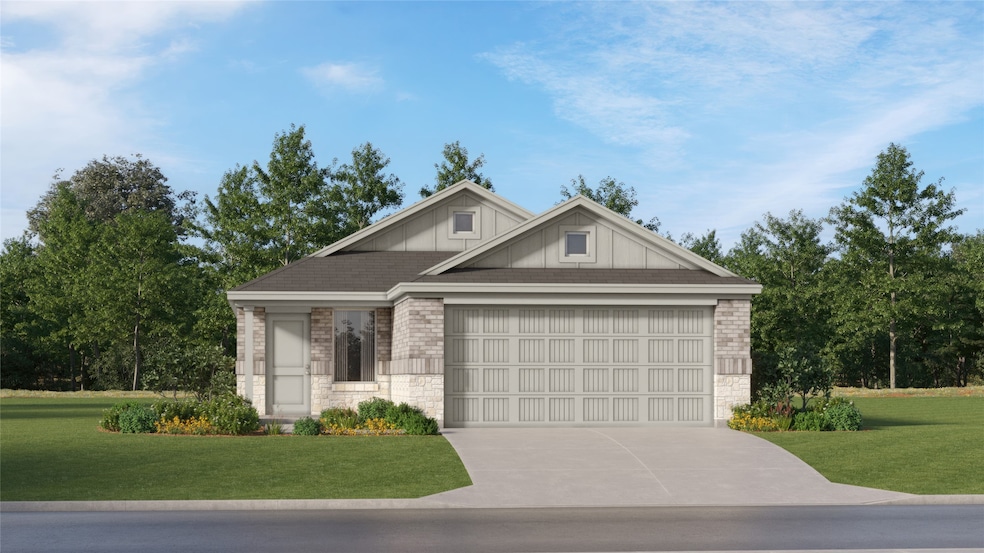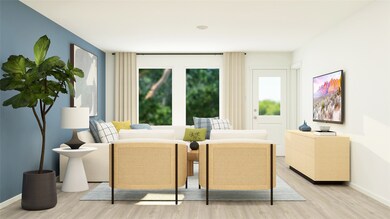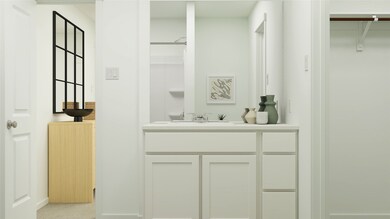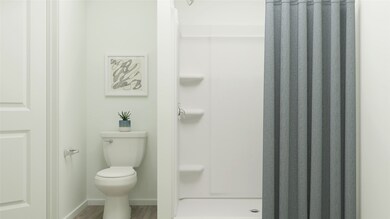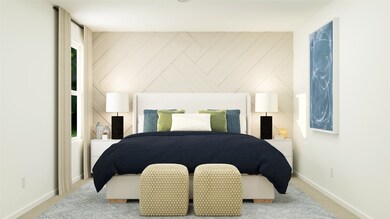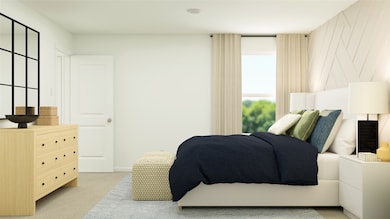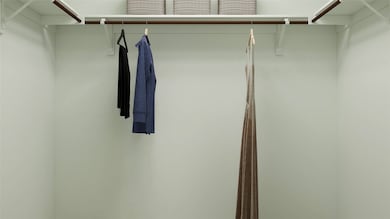2061 Belgian Dr Aubrey, TX 76227
Estimated payment $1,811/month
Highlights
- New Construction
- Open Floorplan
- 2 Car Attached Garage
- HL Brockett Elementary School Rated A-
- Covered Patio or Porch
- Built-In Features
About This Home
LENNAR - Highpointe Ranch - This single-level home showcases a spacious open floorplan shared between the kitchen, dining area and family room for easy entertaining during gatherings. An owner’s suite enjoys a private location in a rear corner of the home, complemented by an en-suite bathroom and walk-in closet. There are two secondary bedrooms along the side of the home, which are comfortable spaces for household members and overnight guests. Join us on Saturday, August 2 from 10:00 AM to 12:00 PM at 3004 Tersk Road in Providence Village for the Foree Ranch Open House. Tour our beautiful model homes designed with first-time buyers in mind, and enjoy a few extra perks while you're here. Guests can build their own floral bouquet to take home, sip handcrafted drinks from our coffee bar, and meet with loan officers to get prequalified on the spot.
Listing Agent
Turner Mangum,LLC Brokerage Phone: 281-281-4624 License #0626887 Listed on: 11/15/2025
Home Details
Home Type
- Single Family
Year Built
- Built in 2025 | New Construction
Lot Details
- 6,011 Sq Ft Lot
- Lot Dimensions are 50 x120
- Wood Fence
- Landscaped
- Sprinkler System
HOA Fees
- $50 Monthly HOA Fees
Parking
- 2 Car Attached Garage
- Front Facing Garage
Home Design
- Brick Exterior Construction
Interior Spaces
- 1,656 Sq Ft Home
- 1-Story Property
- Open Floorplan
- Built-In Features
- Decorative Lighting
- ENERGY STAR Qualified Windows
Kitchen
- Gas Range
- Microwave
- Dishwasher
- Disposal
Flooring
- Carpet
- Luxury Vinyl Plank Tile
Bedrooms and Bathrooms
- 4 Bedrooms
- Walk-In Closet
- 2 Full Bathrooms
- Low Flow Plumbing Fixtures
Home Security
- Prewired Security
- Fire and Smoke Detector
Eco-Friendly Details
- Energy-Efficient Appliances
- Energy-Efficient Insulation
- Energy-Efficient Doors
- Rain or Freeze Sensor
- Energy-Efficient Thermostat
Outdoor Features
- Covered Patio or Porch
- Rain Gutters
Schools
- Jackie Fuller Elementary School
- Aubrey High School
Utilities
- Central Air
- Heating Available
- Vented Exhaust Fan
- Tankless Water Heater
- High Speed Internet
- Cable TV Available
Community Details
- Association fees include all facilities, management
- Legacy Southwest Property Management Association
- Highpointe Ranch Subdivision
Map
Home Values in the Area
Average Home Value in this Area
Property History
| Date | Event | Price | List to Sale | Price per Sq Ft |
|---|---|---|---|---|
| 11/15/2025 11/15/25 | For Sale | $280,899 | -- | $170 / Sq Ft |
Source: North Texas Real Estate Information Systems (NTREIS)
MLS Number: 21113751
- 2041 Belgian Dr
- 611 Arabian Dr
- 419 Surveyors Rd
- 2033 Belgian Dr
- 2017 Sulky Ln
- 2064 Sulky Ln
- 705 Toplin Dr
- 10132 Tin Star St
- 509 Cortes St
- 215 Surveyors Rd
- 312 Perkins Rd
- 3001 Eriskay Dr
- TBD Lot 2 Surveyors Rd
- TBD Lot 3 Surveyors Rd
- TBD Lot 4 Surveyors Rd
- 11 Woodhaven Ct
- 5480 New Hope Rd
- 308 Larry Rd
- TBD Sherry Ln
- 301 Dena Ln
