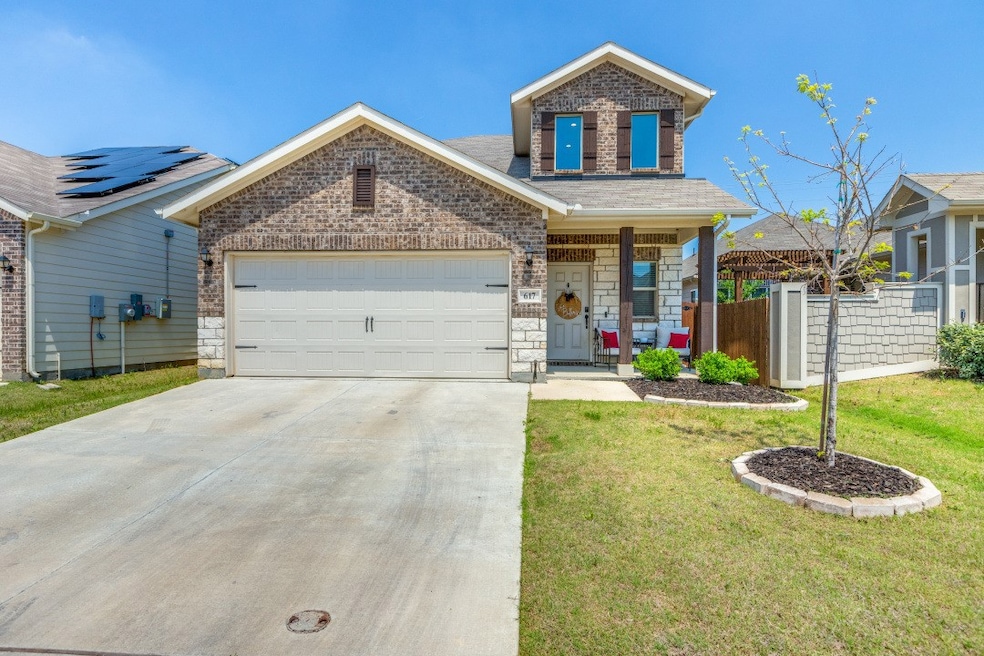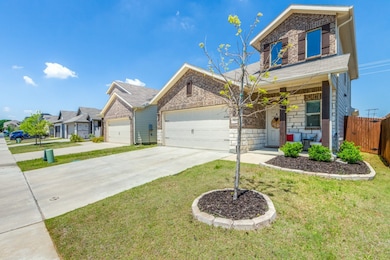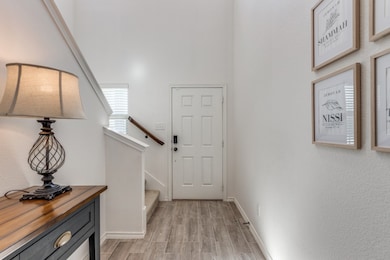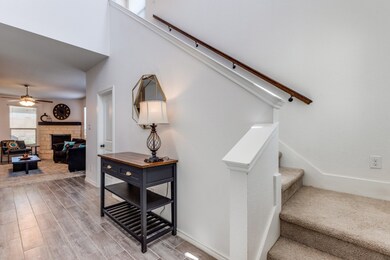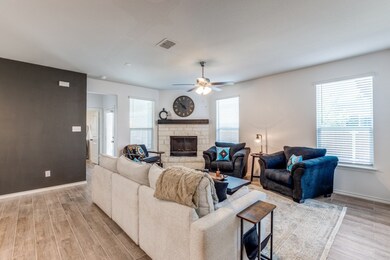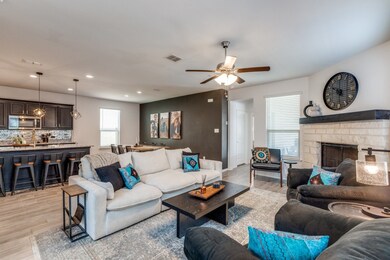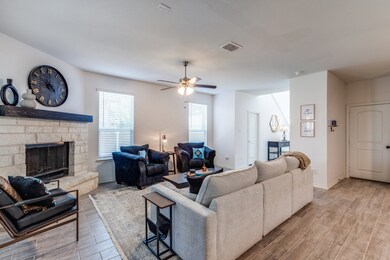617 Presidio St Aubrey, TX 76227
Highlights
- Open Floorplan
- Granite Countertops
- Enclosed Parking
- HL Brockett Elementary School Rated A-
- Covered patio or porch
- 2 Car Attached Garage
About This Home
Discover this beautifully designed 3 bedroom, 2.5 bathroom home, perfectly situated in a vibrant Aubrey community. Upon entering, you're greeted by an expansive open floor plan that seamlessly connects the living areas. The large kitchen is the heart of the home, appointed with ample counter space and a generous dining area, perfect for hosting dinner parties or casual family meals. The living room is enhanced by a cozy fireplace, creating an inviting ambiance for every season. The primary bedroom, conveniently located on the first floor offers a tranquil retreat with its placement at the rear of the home, ensuring peace and privacy. It features a spacious en-suite bathroom and a large walk-in closet providing abundant storage space. Upstairs, a substantial game room awaits, ideal for recreation or as a flexible space to suit your personal needs. Two additional bedroom's and a full bath complete the the upper level, offering comfort and convenience for residents and guests alike. The exterior of the home is equally impressive. a beautifully landscaped yard provides an elegant entrance, while the quiet backyard presents a serene escape with a covered back porch perfect for relaxation and outdoor dining. The epoxy finished 2 car garage not only ensures durability but adds a polished look to your workspace or storage area. Residents of this community enjoy access to a sparkling pool, offering the perfect spot for fun and relaxation during warmer months. This property truly embodies the best of both indoor and outdoor living, making it an excellent choice for hosting gatherings or indulging in quiet weekends at home.
Listing Agent
Coldwell Banker Apex, REALTORS Brokerage Phone: 214-534-5106 License #0293401 Listed on: 07/19/2025

Home Details
Home Type
- Single Family
Est. Annual Taxes
- $7,654
Year Built
- Built in 2022
Lot Details
- 4,792 Sq Ft Lot
- Lot Dimensions are 40 x 120
- Wood Fence
- Landscaped
- Interior Lot
- Sprinkler System
HOA Fees
- $48 Monthly HOA Fees
Parking
- 2 Car Attached Garage
- Enclosed Parking
- Inside Entrance
- Front Facing Garage
- Epoxy
- Garage Door Opener
Home Design
- Slab Foundation
- Composition Roof
Interior Spaces
- 2,120 Sq Ft Home
- 2-Story Property
- Open Floorplan
- Ceiling Fan
- Wood Burning Fireplace
- Raised Hearth
- Stone Fireplace
- Living Room with Fireplace
Kitchen
- Electric Oven
- Electric Cooktop
- Microwave
- Dishwasher
- Kitchen Island
- Granite Countertops
- Disposal
Flooring
- Carpet
- Ceramic Tile
Bedrooms and Bathrooms
- 3 Bedrooms
- Walk-In Closet
Home Security
- Home Security System
- Fire and Smoke Detector
Outdoor Features
- Covered patio or porch
- Rain Gutters
Schools
- Hl Brockett Elementary School
- Aubrey High School
Utilities
- Central Air
- Heating Available
- Underground Utilities
- Electric Water Heater
- High Speed Internet
- Cable TV Available
Listing and Financial Details
- Residential Lease
- Property Available on 7/19/25
- Tenant pays for all utilities, electricity, exterior maintenance, grounds care, sewer, trash collection, water
- 12 Month Lease Term
- Legal Lot and Block 11 / G
- Assessor Parcel Number R991447
Community Details
Overview
- Association fees include all facilities, management
- Goodwin & Co Property Management Association
- Aubrey Creek Estates Subdivision
Pet Policy
- No Pets Allowed
Map
Source: North Texas Real Estate Information Systems (NTREIS)
MLS Number: 21005956
APN: R991447
- 629 Presidio St
- 605 Presidio St
- 701 Presidio St
- 944 Crockett
- 0000 Betty Ln
- 1025 Mason St
- 681 Coleman St
- 652 Coleman St
- 1019 Eastland Ln
- 660 Coleman St
- 1016 Eastland Ln
- 101 River Birch Dr
- 107 Wild Plum Dr
- 101 Wild Plum Dr
- 560 Val Verde St
- 109 Wild Plum Dr
- 124 Texas Ash Dr
- 130 Texas Ash Dr
- 122 Texas Ash Dr
- 132 Texas Ash Dr
- 634 Presidio St
- 628 Coleman St
- 537 Concho St
- 807 Chestnut St
- 332 Valley Dr
- 6586 Lone Star Ln
- 507 Maple St
- 337 Stanley Dr
- 354 Highmeadow Dr
- 2009 Sesaro Dr
- 1101 Ginger Rd
- 1013 King St
- 613 N Cherry St Unit B
- 2112 E Blackjack Rd E
- 5937 Revere Dr
- 10218 Gray Barrel Dr
- 3703 Cribbing Trail
- 10108 Boxwood Way
- 5904 Priory Dr
- 6229 Abby Dr
