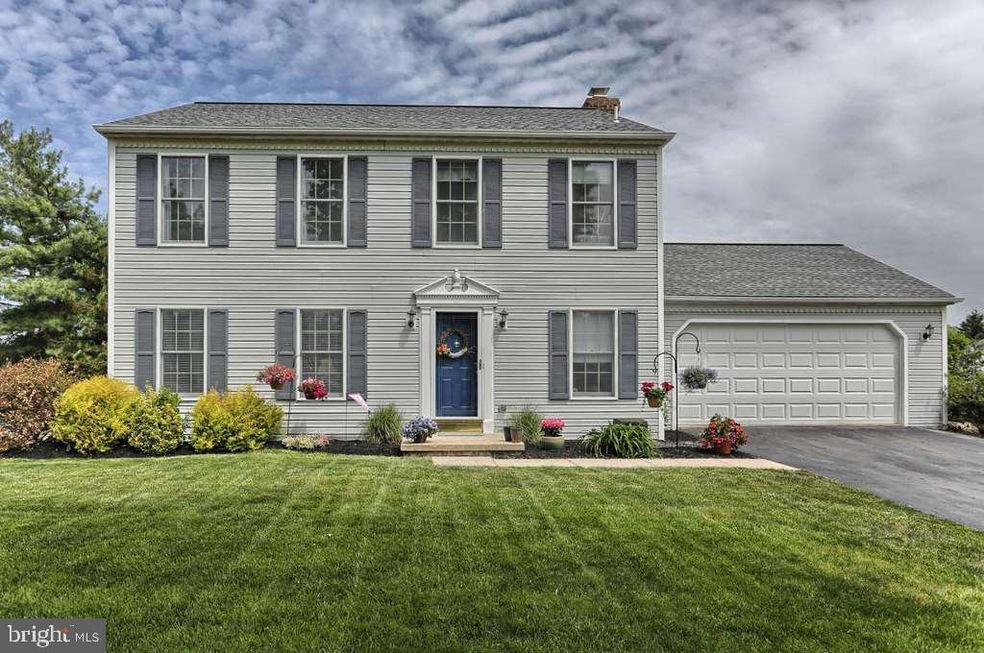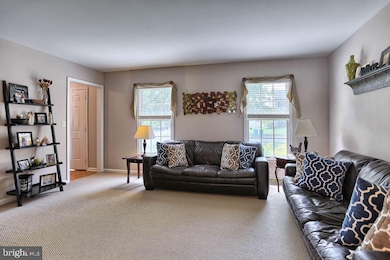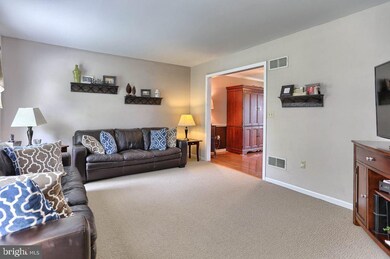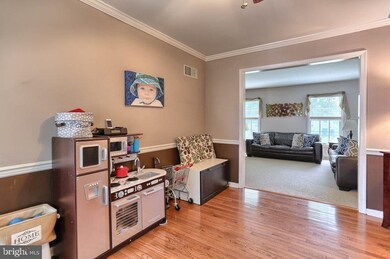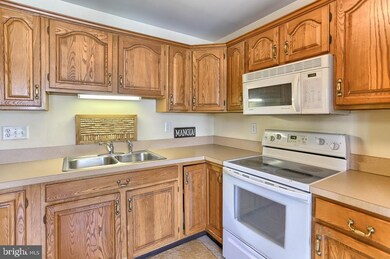
2061 Berkley Way Hummelstown, PA 17036
Highlights
- Deck
- Traditional Architecture
- Den
- Hershey Elementary School Rated A
- 1 Fireplace
- Formal Dining Room
About This Home
As of April 2019Hershey Schools ? Move-in ready home on quiet, cul-de-sac in desirable Southpoint development. Cozy fam rm w/ wood-burning fireplace & french doors to deck. Welcoming Kit w/ breakfast area w/ bay window. Din Rm & Fam Rm w/crown & chair rail mldgs. Formal Liv Rm. 2nd fl lrg MBR suite w/ 2 walk-in closets & Mas BA w/skylights + 2 add?l BR?s & bath. 2 car gar. Fenced in yard w/deck & patio. Freshly painted neutral colors. Centrally located w/in 8 mins of Hershey Med Ctr, close to airport, 283 & 322.
Last Agent to Sell the Property
Coldwell Banker Realty License #RS293475 Listed on: 03/16/2016

Home Details
Home Type
- Single Family
Est. Annual Taxes
- $4,271
Year Built
- Built in 1990
Lot Details
- 8,712 Sq Ft Lot
- Cul-De-Sac
- Wood Fence
- Sloped Lot
- Cleared Lot
HOA Fees
- $6 Monthly HOA Fees
Parking
- 2 Car Attached Garage
- Garage Door Opener
- Driveway
Home Design
- Traditional Architecture
- Block Foundation
- Poured Concrete
- Composition Roof
- Vinyl Siding
- Active Radon Mitigation
- Stick Built Home
Interior Spaces
- 1,840 Sq Ft Home
- Property has 2 Levels
- Ceiling Fan
- 1 Fireplace
- Entrance Foyer
- Family Room
- Formal Dining Room
- Den
Kitchen
- Eat-In Kitchen
- Electric Oven or Range
- Microwave
- Dishwasher
- Disposal
Bedrooms and Bathrooms
- 3 Bedrooms
- En-Suite Primary Bedroom
- 2.5 Bathrooms
Laundry
- Laundry Room
- Dryer
- Washer
Unfinished Basement
- Basement Fills Entire Space Under The House
- Sump Pump
Home Security
- Storm Doors
- Fire and Smoke Detector
Outdoor Features
- Deck
- Exterior Lighting
Schools
- Hershey High School
Utilities
- Forced Air Heating and Cooling System
- 200+ Amp Service
- Cable TV Available
Listing and Financial Details
- Home warranty included in the sale of the property
- Assessor Parcel Number 24-087-204
Community Details
Overview
- Southpoint Subdivision
Recreation
- Community Playground
Ownership History
Purchase Details
Home Financials for this Owner
Home Financials are based on the most recent Mortgage that was taken out on this home.Purchase Details
Home Financials for this Owner
Home Financials are based on the most recent Mortgage that was taken out on this home.Purchase Details
Home Financials for this Owner
Home Financials are based on the most recent Mortgage that was taken out on this home.Purchase Details
Similar Homes in Hummelstown, PA
Home Values in the Area
Average Home Value in this Area
Purchase History
| Date | Type | Sale Price | Title Company |
|---|---|---|---|
| Deed | $300,000 | None Available | |
| Special Warranty Deed | $250,000 | Attorney | |
| Warranty Deed | $237,000 | -- | |
| Deed | $199,900 | -- |
Mortgage History
| Date | Status | Loan Amount | Loan Type |
|---|---|---|---|
| Open | $66,000 | New Conventional | |
| Open | $290,099 | New Conventional | |
| Closed | $285,000 | New Conventional | |
| Previous Owner | $176,400 | Credit Line Revolving | |
| Previous Owner | $177,750 | New Conventional |
Property History
| Date | Event | Price | Change | Sq Ft Price |
|---|---|---|---|---|
| 04/05/2019 04/05/19 | Sold | $300,000 | 0.0% | $142 / Sq Ft |
| 02/08/2019 02/08/19 | Pending | -- | -- | -- |
| 01/30/2019 01/30/19 | For Sale | $299,900 | +20.0% | $142 / Sq Ft |
| 04/29/2016 04/29/16 | Sold | $250,000 | -5.3% | $136 / Sq Ft |
| 04/06/2016 04/06/16 | Pending | -- | -- | -- |
| 03/16/2016 03/16/16 | For Sale | $263,900 | 0.0% | $143 / Sq Ft |
| 09/16/2015 09/16/15 | Rented | $1,800 | 0.0% | -- |
| 09/16/2015 09/16/15 | Under Contract | -- | -- | -- |
| 09/01/2015 09/01/15 | For Rent | $1,800 | -- | -- |
Tax History Compared to Growth
Tax History
| Year | Tax Paid | Tax Assessment Tax Assessment Total Assessment is a certain percentage of the fair market value that is determined by local assessors to be the total taxable value of land and additions on the property. | Land | Improvement |
|---|---|---|---|---|
| 2025 | $4,966 | $158,900 | $34,700 | $124,200 |
| 2024 | $4,667 | $158,900 | $34,700 | $124,200 |
| 2023 | $4,584 | $158,900 | $34,700 | $124,200 |
| 2022 | $4,483 | $158,900 | $34,700 | $124,200 |
| 2021 | $4,483 | $158,900 | $34,700 | $124,200 |
| 2020 | $4,483 | $158,900 | $34,700 | $124,200 |
| 2019 | $4,402 | $158,900 | $34,700 | $124,200 |
| 2018 | $4,285 | $158,900 | $34,700 | $124,200 |
| 2017 | $4,285 | $158,900 | $34,700 | $124,200 |
| 2016 | $0 | $158,900 | $34,700 | $124,200 |
| 2015 | -- | $158,900 | $34,700 | $124,200 |
| 2014 | -- | $158,900 | $34,700 | $124,200 |
Agents Affiliated with this Home
-

Seller's Agent in 2019
Kara Pierce
EXP Realty, LLC
(717) 538-8858
247 Total Sales
-

Seller's Agent in 2016
Christie Fugate
Coldwell Banker Realty
(717) 805-6291
118 Total Sales
-

Buyer's Agent in 2016
David Becker
Keller Williams Realty
(717) 685-6885
279 Total Sales
Map
Source: Bright MLS
MLS Number: 1003197881
APN: 24-087-204
- 989 Kings Way W
- 2017B Raleigh Rd
- 2077A Raleigh Rd
- 2039H Raleigh Rd
- 2063A Raleigh Rd
- 1116 Duesenberg Dr Unit L117
- 1919 Limestone Dr
- 756 Whitetail Dr
- 626 Darby Ct
- 683 Whitetail Dr
- 640 Whitetail Dr
- 1183 Cord Dr
- 562 Fawn Ln
- 560 Fawn Ln
- 2471 Zell Ct
- 497 Middletown Rd
- 1534 Macintosh Way
- 177 Middletown Rd
- 589 Lovell Ct
- 1177 Draymore Ct
