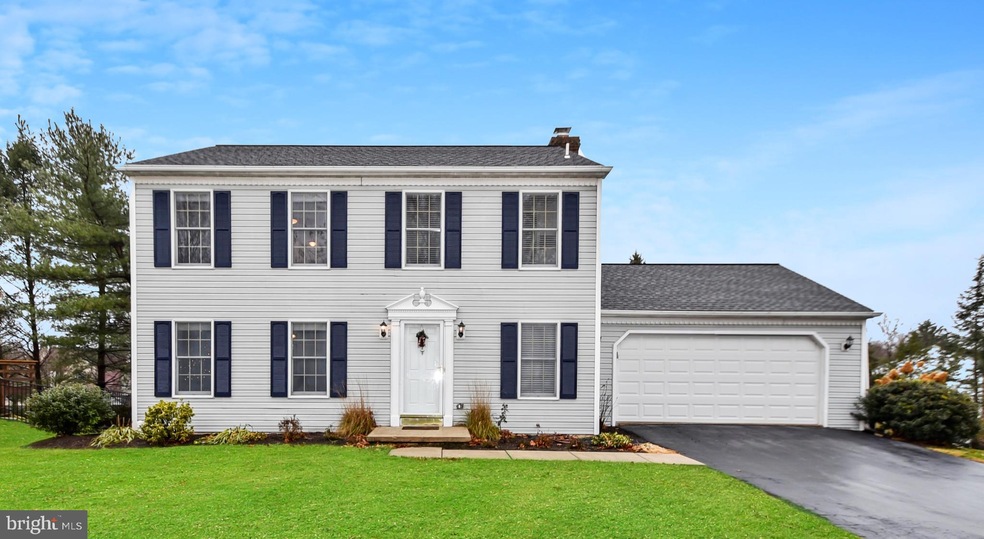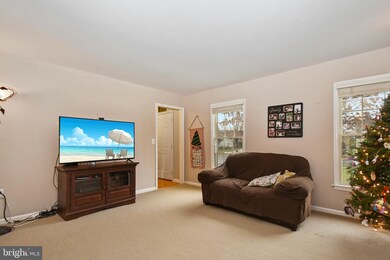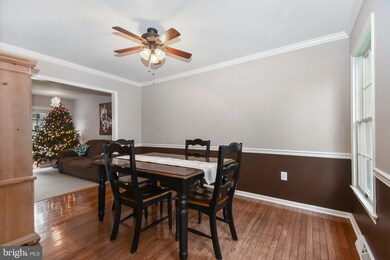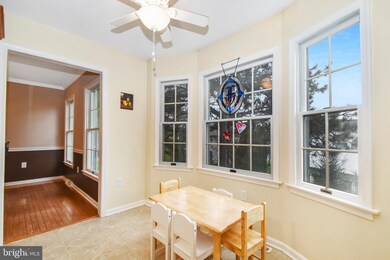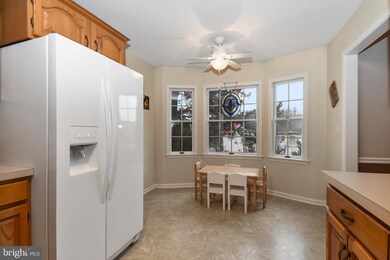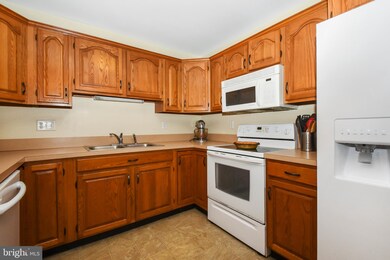
2061 Berkley Way Hummelstown, PA 17036
Highlights
- Private Lot
- Traditional Floor Plan
- Wood Flooring
- Hershey Elementary School Rated A
- Traditional Architecture
- Garden View
About This Home
As of April 2019Join Derry Township's popular Southpoint of Hershey community! Lots of romping around outside in a private cul-de-sac to ride bikes or draw with chalk on the driveway and sidewalks! Or keep them contained in the fenced-in yard out back. Keep the toys in the finished basement area--or have guests stay down there to give them privacy from the 3 bedrooms upstairs! Relax by the wood-burning brick fireplace in a formal family room decorated w/ crown & chair rail molding, or go through the French doors leading out to the deck for a summer BBQ! Have breakfast in the nook with a bay window looking out to the landscaped yard. Jump in the car to get to work or run errands-- <10 min to Hershey Med, close to airport, 283 (Elizabethtown/Lancaster), and 322 (Harrisburg/West Shore). Sellers have added to the curb appeal with newly painted shutters. Home has a new refrigerator (2017), upgraded light fixtures & hardware scattered throughout home, custom 2-inch blinds, fresh paint (most of home repainted in last 1-6 years), and all bathrooms have newly encased mirrors for a bright chic look! Basement storage compartments can stay with home, and all appliances stay. The current occupants have finished fellowship and are moving on to a job as an official Cardiologist. They will miss most the amazing neighbors who let them pick vegetables from their gardens, brought flower & meals over, and spoiled their new additions with presents. A lovely home to take over--book your tour today!
Home Details
Home Type
- Single Family
Est. Annual Taxes
- $4,483
Year Built
- Built in 1990
Lot Details
- 8,712 Sq Ft Lot
- Cul-De-Sac
- South Facing Home
- Wood Fence
- Landscaped
- Private Lot
- Sloped Lot
- Cleared Lot
- Back, Front, and Side Yard
- Property is in very good condition
HOA Fees
- $7 Monthly HOA Fees
Parking
- 2 Car Direct Access Garage
- 7 Open Parking Spaces
- Oversized Parking
- Lighted Parking
- Front Facing Garage
- Garage Door Opener
- Driveway
- On-Street Parking
- Off-Site Parking
Home Design
- Traditional Architecture
- Frame Construction
- Composition Roof
Interior Spaces
- Property has 2 Levels
- Traditional Floor Plan
- Built-In Features
- Chair Railings
- Crown Molding
- Ceiling Fan
- Recessed Lighting
- Wood Burning Fireplace
- Fireplace With Glass Doors
- Screen For Fireplace
- Fireplace Mantel
- Brick Fireplace
- Window Treatments
- Entrance Foyer
- Family Room
- Living Room
- Formal Dining Room
- Bonus Room
- Storage Room
- Garden Views
- Fire and Smoke Detector
- Attic
Kitchen
- Eat-In Kitchen
- Electric Oven or Range
- Built-In Microwave
- Dishwasher
- Disposal
Flooring
- Wood
- Carpet
- Tile or Brick
- Vinyl
Bedrooms and Bathrooms
- 3 Bedrooms
- En-Suite Primary Bedroom
- En-Suite Bathroom
- Walk-In Closet
Laundry
- Electric Dryer
- Washer
Partially Finished Basement
- Basement Fills Entire Space Under The House
- Interior Basement Entry
- Sump Pump
- Laundry in Basement
Outdoor Features
- Brick Porch or Patio
- Exterior Lighting
- Shed
Location
- Suburban Location
Schools
- Hershey Primary Elementary School
- Hershey Middle School
- Hershey High School
Utilities
- Forced Air Heating and Cooling System
- Heating System Uses Oil
- 200+ Amp Service
- Electric Water Heater
- Phone Available
- Cable TV Available
Community Details
- $200 Capital Contribution Fee
- Association fees include common area maintenance
- Southpoint Of Hershey HOA, Phone Number (717) 730-4141
- Southpoint Subdivision
Listing and Financial Details
- Assessor Parcel Number 24-087-204-000-0000
Ownership History
Purchase Details
Home Financials for this Owner
Home Financials are based on the most recent Mortgage that was taken out on this home.Purchase Details
Home Financials for this Owner
Home Financials are based on the most recent Mortgage that was taken out on this home.Purchase Details
Home Financials for this Owner
Home Financials are based on the most recent Mortgage that was taken out on this home.Purchase Details
Similar Homes in Hummelstown, PA
Home Values in the Area
Average Home Value in this Area
Purchase History
| Date | Type | Sale Price | Title Company |
|---|---|---|---|
| Deed | $300,000 | None Available | |
| Special Warranty Deed | $250,000 | Attorney | |
| Warranty Deed | $237,000 | -- | |
| Deed | $199,900 | -- |
Mortgage History
| Date | Status | Loan Amount | Loan Type |
|---|---|---|---|
| Open | $66,000 | New Conventional | |
| Open | $290,099 | New Conventional | |
| Closed | $285,000 | New Conventional | |
| Previous Owner | $176,400 | Credit Line Revolving | |
| Previous Owner | $177,750 | New Conventional |
Property History
| Date | Event | Price | Change | Sq Ft Price |
|---|---|---|---|---|
| 04/05/2019 04/05/19 | Sold | $300,000 | 0.0% | $142 / Sq Ft |
| 02/08/2019 02/08/19 | Pending | -- | -- | -- |
| 01/30/2019 01/30/19 | For Sale | $299,900 | +20.0% | $142 / Sq Ft |
| 04/29/2016 04/29/16 | Sold | $250,000 | -5.3% | $136 / Sq Ft |
| 04/06/2016 04/06/16 | Pending | -- | -- | -- |
| 03/16/2016 03/16/16 | For Sale | $263,900 | 0.0% | $143 / Sq Ft |
| 09/16/2015 09/16/15 | Rented | $1,800 | 0.0% | -- |
| 09/16/2015 09/16/15 | Under Contract | -- | -- | -- |
| 09/01/2015 09/01/15 | For Rent | $1,800 | -- | -- |
Tax History Compared to Growth
Tax History
| Year | Tax Paid | Tax Assessment Tax Assessment Total Assessment is a certain percentage of the fair market value that is determined by local assessors to be the total taxable value of land and additions on the property. | Land | Improvement |
|---|---|---|---|---|
| 2025 | $4,966 | $158,900 | $34,700 | $124,200 |
| 2024 | $4,667 | $158,900 | $34,700 | $124,200 |
| 2023 | $4,584 | $158,900 | $34,700 | $124,200 |
| 2022 | $4,483 | $158,900 | $34,700 | $124,200 |
| 2021 | $4,483 | $158,900 | $34,700 | $124,200 |
| 2020 | $4,483 | $158,900 | $34,700 | $124,200 |
| 2019 | $4,402 | $158,900 | $34,700 | $124,200 |
| 2018 | $4,285 | $158,900 | $34,700 | $124,200 |
| 2017 | $4,285 | $158,900 | $34,700 | $124,200 |
| 2016 | $0 | $158,900 | $34,700 | $124,200 |
| 2015 | -- | $158,900 | $34,700 | $124,200 |
| 2014 | -- | $158,900 | $34,700 | $124,200 |
Agents Affiliated with this Home
-

Seller's Agent in 2019
Kara Pierce
EXP Realty, LLC
(717) 538-8858
250 Total Sales
-

Seller's Agent in 2016
Christie Fugate
Coldwell Banker Realty
(717) 805-6291
117 Total Sales
-

Buyer's Agent in 2016
David Becker
Keller Williams Realty
(717) 685-6885
280 Total Sales
Map
Source: Bright MLS
MLS Number: PADA106082
APN: 24-087-204
- 989 Kings Way W
- 2017B Raleigh Rd
- 2077A Raleigh Rd
- 2039H Raleigh Rd
- 2063A Raleigh Rd
- 621 Springhouse Ln
- 1116 Duesenberg Dr Unit L117
- 1919 Limestone Dr
- 756 Whitetail Dr
- 626 Darby Ct
- 683 Whitetail Dr
- 640 Whitetail Dr
- 1183 Cord Dr
- 562 Fawn Ln
- 560 Fawn Ln
- 2471 Zell Ct
- 497 Middletown Rd
- 1534 Macintosh Way
- 177 Middletown Rd
- 589 Lovell Ct
